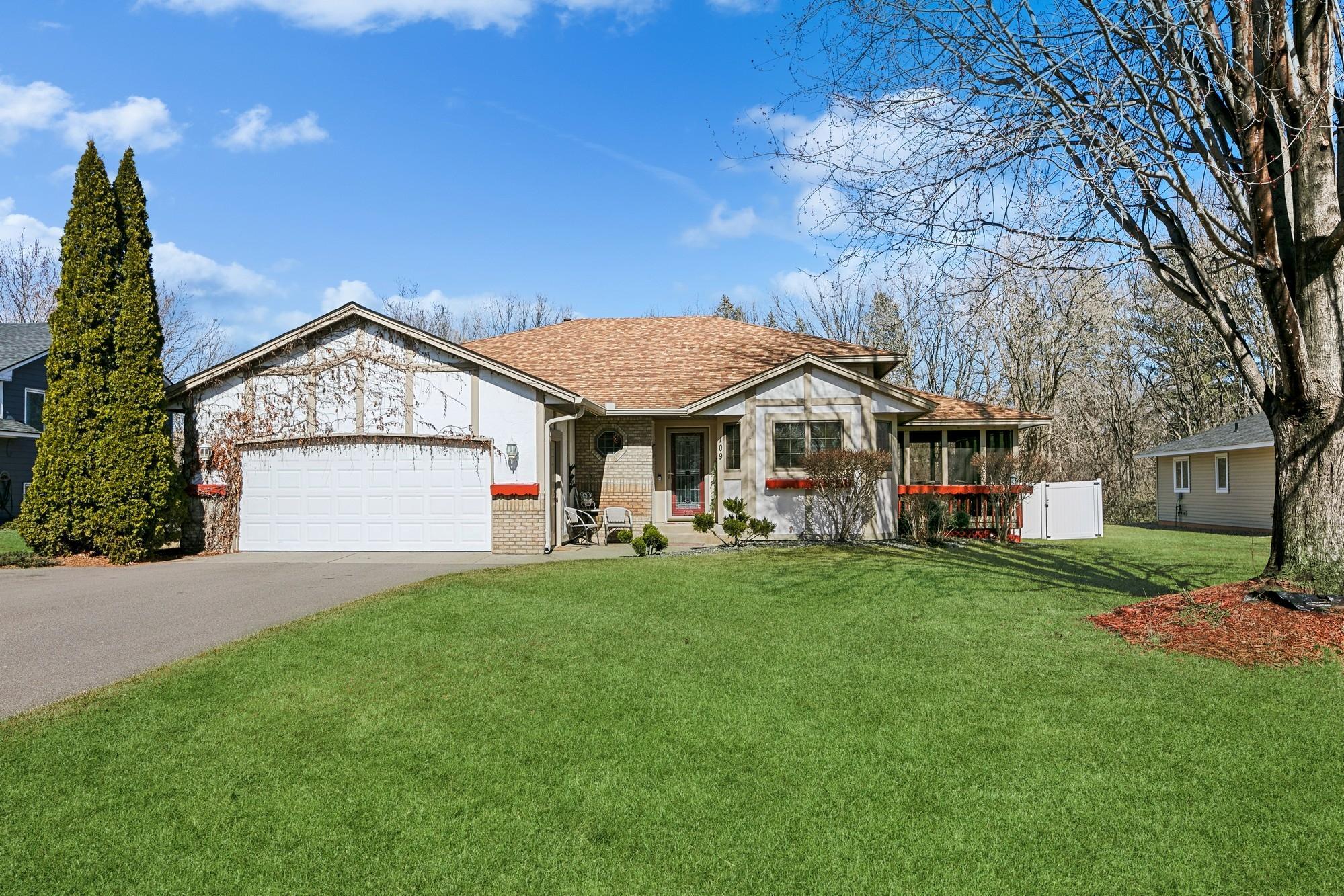$380,000
Monticello, MN 55362
MLS# 6503588
Status: Pending
4 beds | 3 baths | 2702 sqft

1 / 60




























































Property Description
Discover unparalleled comfort and convenience in this meticulously maintained residence. Boasting 4 bedrooms, 2.5 bathrooms, and approximately 2235 sq ft of fully finished living space, this home offers ample room for the whole family. Features include porcelain/quartz mix countertops, hickory hardwood floors, screened porch, oak crown molding, underground sprinklers, spacious crawl space for storage, and a fully finished garage with built-in cabinets. Enjoy easy access to nearby parks, walking trails, and schools, as well as a quiet neighborhood ambiance. With updated electrical outlets, roof, bathrooms, furnace, water heater, regular maintenance, and professional carpet cleaning (2023), every detail has been thoughtfully attended to. Don't miss your chance to call this gem your own!
Details
Maps
Documents
Contract Information
Digitally Altered Photos: No
Status: Pending
Off Market Date: 2024-05-02
Contingency: None
Current Price: $380,000
Original List Price: 410000
ListPrice: 380000
List Date: 2024-03-26
Owner is an Agent?: No
Auction?: No
Office/Member Info
Association: MAAR
General Property Information
Common Wall: No
Lot Measurement: Acres
Manufactured Home?: No
Multiple PIDs?: No
New Development: No
Year Built: 1989
Yearly/Seasonal: Yearly
Zoning: Residential-Single Family
Bedrooms: 4
Baths Total: 3
Bath Full: 1
Bath Three Quarters: 1
Bath Half: 1
Main Floor Total SqFt: 524
Above Grd Total SqFt: 1380
Below Grd Total SqFt: 1322
Total SqFt: 2702
Total Finished Sqft: 2236.00
FireplaceYN: No
Style: (SF) Single Family
Foundation Size: 1432
Garage Stalls: 2
Lot Dimensions: .289 Acres
Acres: 0.28
Assessment Pending: Unknown
Location, Tax and Other Information
AssocFeeYN: No
Legal Description: SECT-03 TWP-121 RANGE-025 PAR WEST LOT-014 BLOCK-001
Listing City: Monticello
Map Page: 31
Municipality: Monticello
School District Phone: 763-272-2000
House Number: 109
Street Name: Kevin Longley
Street Suffix: Drive
Postal City: Monticello
County: Wright
State: MN
Zip Code: 55362
Zip Plus 4: 9007
Property ID Number: 155048001140
Complex/Dev/Subdivision: Par West
Tax Year: 2023
In Foreclosure?: No
Tax Amount: 3170
Potential Short Sale?: No
Lender Owned?: No
Directions & Remarks
Public Remarks: Discover unparalleled comfort and convenience in this meticulously maintained residence. Boasting 4 bedrooms, 2.5 bathrooms, and approximately 2235 sq ft of fully finished living space, this home offers ample room for the whole family. Features include porcelain/quartz mix countertops, hickory hardwood floors, screened porch, oak crown molding, underground sprinklers, spacious crawl space for storage, and a fully finished garage with built-in cabinets. Enjoy easy access to nearby parks, walking trails, and schools, as well as a quiet neighborhood ambiance. With updated electrical outlets, roof, bathrooms, furnace, water heater, regular maintenance, and professional carpet cleaning (2023), every detail has been thoughtfully attended to. Don't miss your chance to call this gem your own!
Directions: County Road 75 W to Left on Jerry Liefert Drive to Right on Kevin Longley Drive.
Assessments
Tax With Assessments: 3170
Building Information
Finished SqFt Above Ground: 1380
Finished SqFt Below Ground: 856
Lease Details
Land Leased: Not Applicable
Miscellaneous Information
DP Resource: Yes
Homestead: Yes
Ownership
Fractional Ownership: No
Parking Characteristics
Garage Dimensions: 22x22
Garage Square Feet: 484
Public Survey Info
Range#: 25
Section#: 03
Township#: 121
Property Features
Accessible: None
Air Conditioning: Central
Amenities Unit: Ceiling Fan(s); Hardwood Floors; In-Ground Sprinkler; Kitchen Window; Porch; Vaulted Ceiling(s); Washer/Dryer Hookup
Appliances: Dishwasher; Dryer; Gas Water Heater; Microwave; Range; Refrigerator; Washer; Water Softener - Owned
Assumable Loan: Not Assumable
Basement: Daylight/Lookout Windows; Finished (Livable); Walkout
Bath Description: Main Floor 1/2 Bath; Upper Level Full Bath; 3/4 Basement
Construction Materials: Block
Construction Status: Previously Owned
Dining Room Description: Kitchen/Dining Room
Electric: Circuit Breakers
Exterior: Fiber Board
Family Room Characteristics: Lower Level
Fencing: Chain Link; Vinyl; Wire
Fuel: Natural Gas
Heating: Forced Air
Laundry: In Basement; Sink
Lock Box Type: Supra
Lot Description: Tree Coverage - Light
Outbuildings: Storage Shed
Parking Characteristics: Attached Garage; Driveway - Asphalt; Insulated Garage
Patio, Porch and Deck Features: Porch; Screened; Side Porch
Road Frontage: City Street; Curbs; Paved Streets
Road Responsibility: Public Maintained Road
Roof: Age 8 Years or Less
Sellers Terms: Cash; Conventional; FHA; Rural Development; USDA; VA
Sewer: City Sewer/Connected
Special Search: 3 BR on One Level; Renovated
Stories: Three Level Split
Water: City Water/Connected
Room Information
| Room Name | Dimensions | Level |
| Dining Room | 10x11 | Main |
| Living Room | 14x15 | Upper |
| First (1st) Bedroom | 15x13 | Upper |
| Family Room | 23x13 | Lower |
| Third (3rd) Bedroom | 11x11 | Upper |
| Second (2nd) Bedroom | 11x12 | Upper |
| Laundry | 11x17 | Lower |
| Fourth (4th) Bedroom | 13x13 | Lower |
| Porch | 11x19 | Main |
Listing Office: Edina Realty, Inc.
Last Updated: May - 02 - 2024

The listing broker's offer of compensation is made only to participants of the MLS where the listing is filed.
The data relating to real estate for sale on this web site comes in part from the Broker Reciprocity SM Program of the Regional Multiple Listing Service of Minnesota, Inc. The information provided is deemed reliable but not guaranteed. Properties subject to prior sale, change or withdrawal. ©2024 Regional Multiple Listing Service of Minnesota, Inc All rights reserved.

 Update List.pdf
Update List.pdf