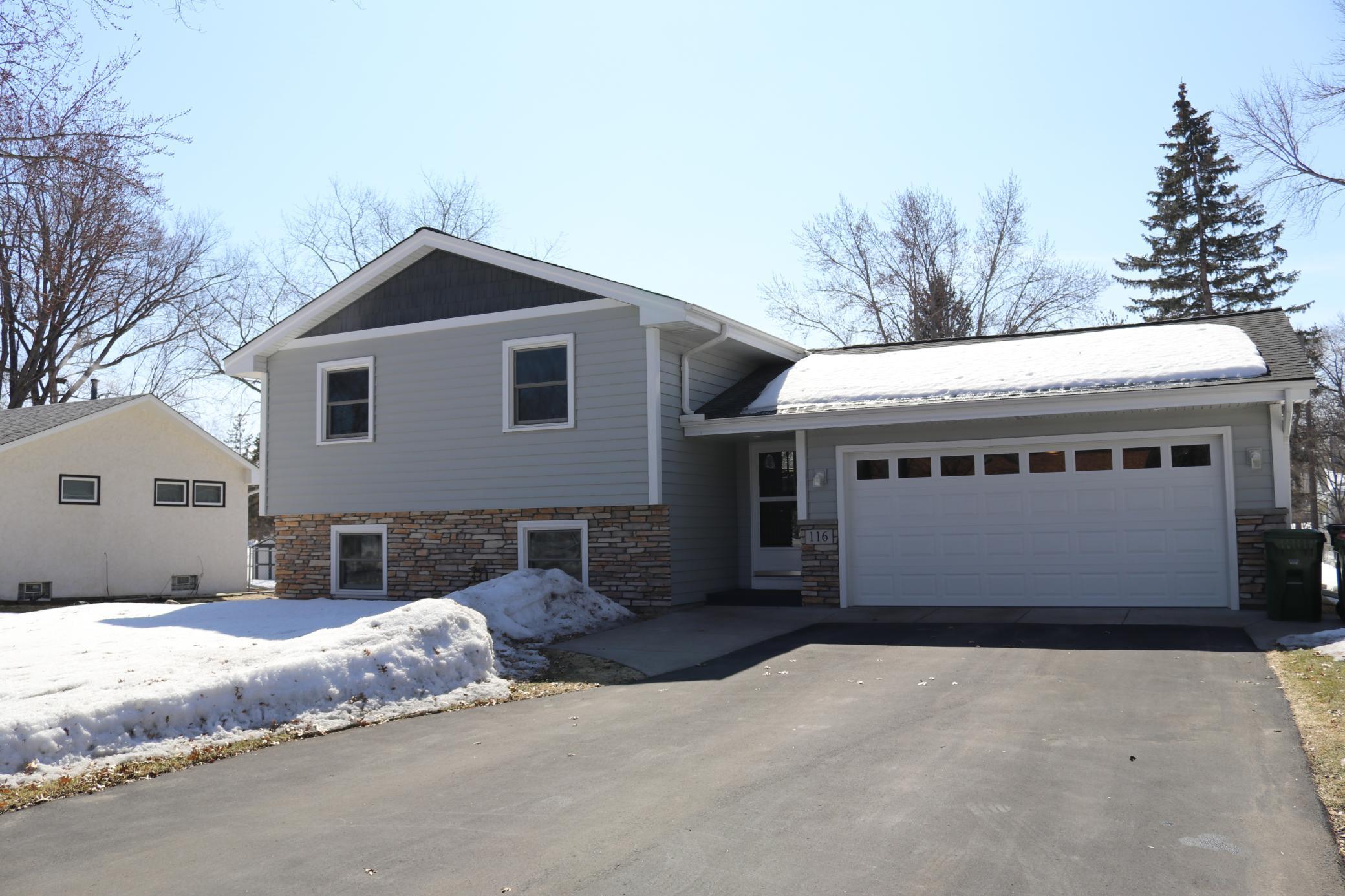$340,000
Coon Rapids, MN 55448
MLS# 6347392
Status: Closed
4 beds | 2 baths | 1852 sqft

1 / 20




















Property Description
Well cared for home in great location.Many updates in recent years including - windows, roof, steel siding, gutters appliances, furnace, AC, water heater. Home offers fenced backyard and a M/F 24x16 Trex deck that has been constructed to support a hot tub, electric is there too. Also there is a gas line run for the Weber grill that will stay with the home if wanted. Also included in the home is the oak, custom built Amish dining room set. Living room is filled with light from the large bay window. Park is just down the street with basketball courts and playground for the kids. Close to shopping and the freeways for your commute. Garage is freshly painted, insulated and heated. We can do a quick close if needed.
Details
Maps
Documents
None
MLSID: RMLS
Contract Information
Status: Closed
Off Market Date: 2023-04-14
Contingency: None
Current Price: $340,000
Closed Date: 2023-04-28
Original List Price: 325000
Sales Close Price: 340000
ListPrice: 325000
List Date: 2023-03-27
Owner is an Agent?: No
Auction?: No
Office/Member Info
Association: SPAAR
General Property Information
Common Wall: No
Lot Measurement: Acres
Manufactured Home?: No
Multiple PIDs?: No
New Development: No
Number of Fireplaces: 1
Year Built: 1969
Yearly/Seasonal: Yearly
Zoning: Residential-Single Family
Bedrooms: 4
Baths Total: 2
Bath Full: 1
Bath Half: 1
Main Floor Total SqFt: 952
Above Grd Total SqFt: 952
Below Grd Total SqFt: 900
Total SqFt: 1852
Total Finished Sqft: 1577.00
FireplaceYN: Yes
Style: (SF) Single Family
Foundation Size: 952
Garage Stalls: 2
Lot Dimensions: getting
Acres: 0.23
Location, Tax and Other Information
AssocFeeYN: No
Legal Description: DAILEYS 9TH ADDITION LOT 3 BLK 3 DAILEYS 9TH ADD-SUBJ TO 5 FT UTIL & DRAIN EASE ALONGS LINE-
Listing City: Coon Rapids
Map Page: 64
Municipality: Coon Rapids
Rental License?: No
School District Phone: 763-506-1000
House Number: 116
Street Name: 104th
Street Suffix: Lane
Street Direction Suffix: NW
Postal City: Coon Rapids
County: Anoka
State: MN
Zip Code: 55448
Zip Plus 4: 5039
Property ID Number: 243124410033
Complex/Dev/Subdivision: Daileys 9th Add
Tax Year: 2022
In Foreclosure?: No
Tax Amount: 2456
Potential Short Sale?: No
Lender Owned?: No
Directions & Remarks
Public Remarks: Well cared for home in great location.Many updates in recent years including - windows, roof, steel siding, gutters appliances, furnace, AC, water heater. Home offers fenced backyard and a M/F 24x16 Trex deck that has been constructed to support a hot tub, electric is there too. Also there is a gas line run for the Weber grill that will stay with the home if wanted. Also included in the home is the oak, custom built Amish dining room set. Living room is filled with light from the large bay window. Park is just down the street with basketball courts and playground for the kids. Close to shopping and the freeways for your commute. Garage is freshly painted, insulated and heated. We can do a quick close if needed.
Directions: University Ave to 105th Ave west to Butternut, left to 104th Ln, right to home
Assessments
Tax With Assessments: 2456
Building Information
Finished SqFt Above Ground: 952
Finished SqFt Below Ground: 625
Lease Details
Land Leased: Not Applicable
Miscellaneous Information
DP Resource: Yes
Homestead: Yes
Ownership
Fractional Ownership: No
Parking Characteristics
Garage Square Feet: 2022
Public Survey Info
Range#: 24
Section#: 24
Township#: 31
Property Features
Accessible: None
Air Conditioning: Central
Appliances: Dishwasher; Dryer; Exhaust Fan/Hood; Freezer; Gas Water Heater; Range; Refrigerator; Washer
Basement: Finished (Livable)
Bath Description: Upper Level Full Bath; 1/2 Basement
Construction Status: Previously Owned
Dining Room Description: Informal Dining Room
Exterior: Brick/Stone; Steel Siding
Family Room Characteristics: Lower Level
Financing Terms: Conventional
Fireplace Characteristics: Gas Burning; Living Room
Fuel: Natural Gas
Heating: Forced Air
Lot Description: Tree Coverage - Medium
Parking Characteristics: Attached Garage; Driveway - Asphalt; Garage Door Opener; Heated Garage; Insulated Garage
Roof: Age 8 Years or Less; Asphalt Shingles
Sellers Terms: Cash; Conventional; FHA; VA
Sewer: City Sewer/Connected
Stories: Split Entry (Bi-Level)
Water: City Water/Connected
Room Information
| Room Name | Dimensions | Level |
| Living Room | 18x14 | Upper |
| Dining Room | 10x7 | Upper |
| Family Room | 21x13 | Lower |
| Fourth (4th) Bedroom | 11x10 | Lower |
| Deck | 24x16 | Upper |
| Foyer | 9x5 | Main |
| Kitchen | 10x7 | Upper |
| First (1st) Bedroom | 12x11 | Upper |
| Second (2nd) Bedroom | 12x9 | Upper |
| Third (3rd) Bedroom | 12x11 | Lower |
Listing Office: Holly Street Realty
Last Updated: April - 28 - 2024

The listing broker's offer of compensation is made only to participants of the MLS where the listing is filed.
The data relating to real estate for sale on this web site comes in part from the Broker Reciprocity SM Program of the Regional Multiple Listing Service of Minnesota, Inc. The information provided is deemed reliable but not guaranteed. Properties subject to prior sale, change or withdrawal. ©2024 Regional Multiple Listing Service of Minnesota, Inc All rights reserved.

 Denne highlites.pdf
Denne highlites.pdf