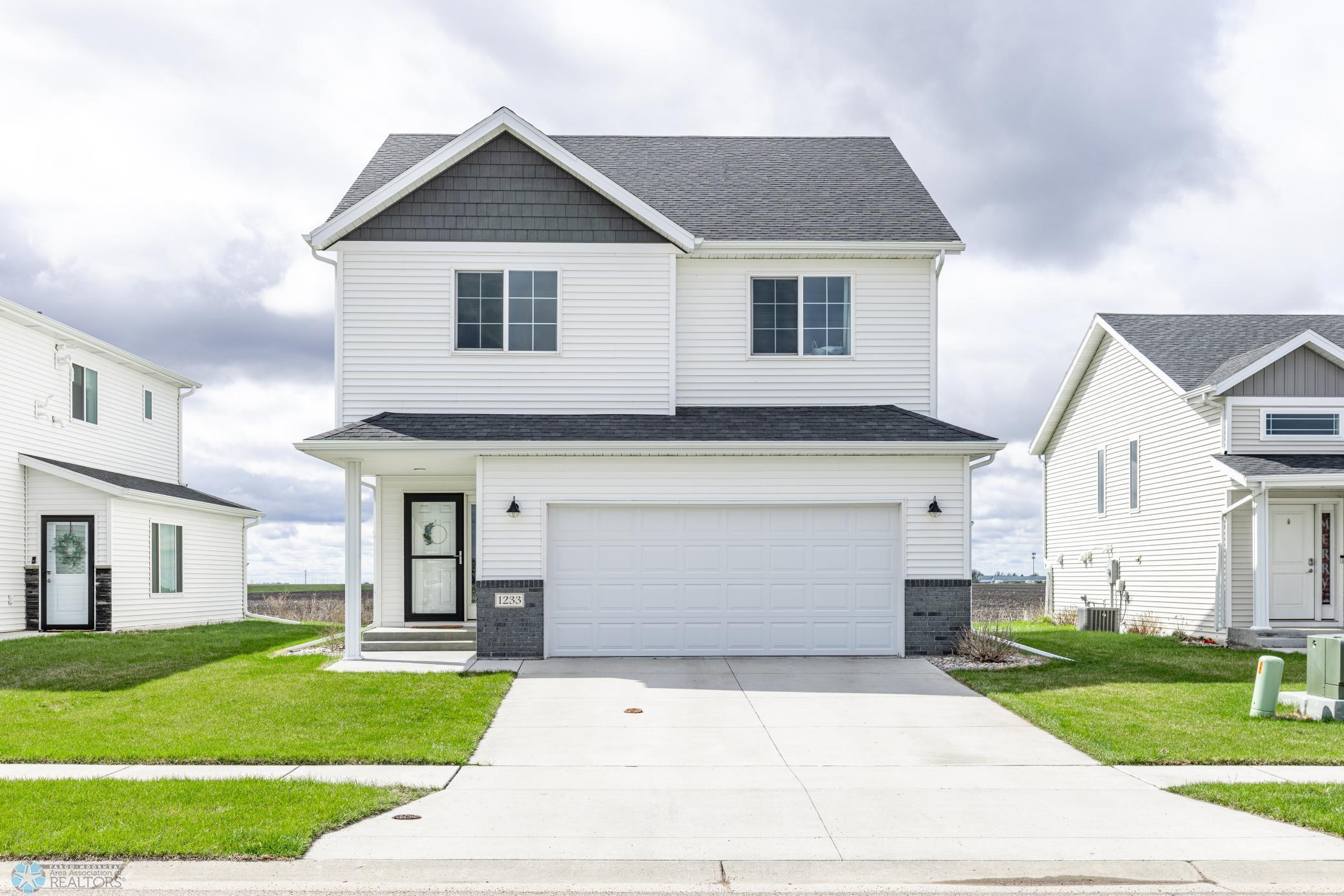$310,000
Moorhead, MN 56560
MLS# 6529870
3 beds | 3 baths | 1838 sqft

1 / 49

















































Open House (05/19/2024 - 3:00 pm - 4:30 pm)
Property Description
Why build when this existing home is just like NEW! This Beautiful 3 level split in South Moorhead is close to parks, schools, shopping & more.... This home features 3 bedroom, 3 bath, 2 stall garage with an open floor plan, vaulted ceilings, electric fireplace, quartz counter tops in kitchen, laminate floors on the main and custom blinds throughout. Large master suite with private 3/4 bath & walk in closet. Second bedroom and bath on upper level. The lower level has a family room and 3rd bedroom and ¾ bath. Relax on the maintenance free deck, with no backyard neighbors, beautifully landscaped yard and a sprinkler system! The garage is insulated, sheet rocked, and has an electric rough in for heater. Rough in for electric garage heater, sump to sewer valve
Details
Maps
Documents
Contract Information
Digitally Altered Photos: No
Exclusions: Washer and Dryer
Status: Active
Contingency: None
Current Price: $310,000
Original List Price: 314000
ListPrice: 310000
List Date: 2024-05-02
Owner is an Agent?: No
Auction?: No
Office/Member Info
Association: FMR
General Property Information
Common Wall: No
Lot Measurement: Acres
Manufactured Home?: No
Multiple PIDs?: No
New Development: No
Year Built: 2019
Yearly/Seasonal: Yearly
Zoning: Residential-Single Family
Bedrooms: 3
Baths Total: 3
Bath Full: 1
Bath Three Quarters: 2
Main Floor Total SqFt: 599
Above Grd Total SqFt: 1246
Below Grd Total SqFt: 592
Total SqFt: 1838
Below Grade Unfinished Area: 123
Total Finished Sqft: 1715.00
FireplaceYN: No
Style: (SF) Single Family
Foundation Size: 686
Garage Stalls: 2
Lot Dimensions: 48 x137
Acres: 0.15
Location, Tax and Other Information
AssocFeeYN: No
Legal Description: BLOCK 008 LOT 006 SUBDIVISIONCD 58768 SUBDIVISIONNAME STONEMILL ESTATES 2ND ADDITION
Listing City: Moorhead
Map Page: 999
Municipality: Moorhead
School District Phone: 218-284-3300
House Number: 1233
Street Name: 46th
Street Suffix: Avenue
Street Direction Suffix: S
Postal City: Moorhead
County: Clay
State: MN
Zip Code: 56560
Zip Plus 4: 7092
Property ID Number: 587681310
Square Footage Source: Builder
Complex/Dev/Subdivision: Stonemill Estates 2nd Add
Tax Year: 2023
In Foreclosure?: No
Tax Amount: 3552.66
Potential Short Sale?: No
Lender Owned?: No
Directions & Remarks
Public Remarks: Why build when this existing home is just like NEW! This Beautiful 3 level split in South Moorhead is close to parks, schools, shopping & more.... This home features 3 bedroom, 3 bath, 2 stall garage with an open floor plan, vaulted ceilings, electric fireplace, quartz counter tops in kitchen, laminate floors on the main and custom blinds throughout. Large master suite with private 3/4 bath & walk in closet. Second bedroom and bath on upper level. The lower level has a family room and 3rd bedroom and ¾ bath. Relax on the maintenance free deck, with no backyard neighbors, beautifully landscaped yard and a sprinkler system! The garage is insulated, sheet rocked, and has an electric rough in for heater.
Rough in for electric garage heater, sump to sewer valve
Assessments
Assessment Balance: 20874.39
Assessment Installment: 2562.34
Tax With Assessments: 6016
Building Information
Finished SqFt Above Ground: 1246
Finished SqFt Below Ground: 469
Lease Details
Land Leased: Not Applicable
Lock Box Type
Lock Box Source: FMR
Miscellaneous Information
DP Resource: Yes
Homestead: No
Ownership
Fractional Ownership: No
Parking Characteristics
Garage Dimensions: 22 x 23
Garage Square Feet: 472
Public Survey Info
Range#: 48
Section#: 29
Township#: 139
Property Features
Accessible: Accessible Entrance
Air Conditioning: Central
Amenities Unit: In-Ground Sprinkler; Kitchen Center Island; Open Floor Plan; Primary Bedroom Walk-In Closet; Washer/Dryer Hookup
Appliances: Air-To-Air Exchanger; Cooktop; Dishwasher; Disposal; Electric Water Heater; Energy Star Appliances; Microwave
Basement: Poured Concrete
Bath Description: Upper Level Full Bath; 3/4 Primary; 3/4 Basement
Construction Materials: Concrete; Frame
Construction Status: Previously Owned
Dining Room Description: Informal Dining Room; Kitchen/Dining Room
Disclosures: Seller's Disclosure Available
Electric: 200+ Amp Service
Exterior: Vinyl
Family Room Characteristics: Lower Level
Fireplace Characteristics: Electric; Living Room
Flooring: Carpet; Vinyl
Fuel: Natural Gas
Heating: Forced Air
Internet Options: Cable
Laundry: Laundry Room; Upper Level
Lock Box Type: Combo
Parking Characteristics: Attached Garage; Insulated Garage
Patio, Porch and Deck Features: Composite Decking
Pool Description: None
Possession: Immediate
Road Frontage: City Street
Sewer: City Sewer/Connected
Showing Requirements: Appointment Only
Special Search: Recessed Lighting
Stories: Three Level Split
Water: City Water/Connected
Window Features: Blinds
Room Information
| Room Name | Level |
| Living Room | Main |
| Dining Room | Main |
| Third (3rd) Bedroom | Lower |
| Family Room | Lower |
| Bathroom | Lower |
| Bathroom | Upper |
| Primary Bath | Upper |
| Second (2nd) Bedroom | Upper |
| First (1st) Bedroom | Upper |
| Kitchen | Main |
| Laundry | Upper |
Listing Office: RE/MAX Legacy Realty
Last Updated: May - 17 - 2024

The listing broker's offer of compensation is made only to participants of the MLS where the listing is filed.
The data relating to real estate for sale on this web site comes in part from the Broker Reciprocity SM Program of the Regional Multiple Listing Service of Minnesota, Inc. The information provided is deemed reliable but not guaranteed. Properties subject to prior sale, change or withdrawal. ©2024 Regional Multiple Listing Service of Minnesota, Inc All rights reserved.

 SPD 1233.pdf
SPD 1233.pdf