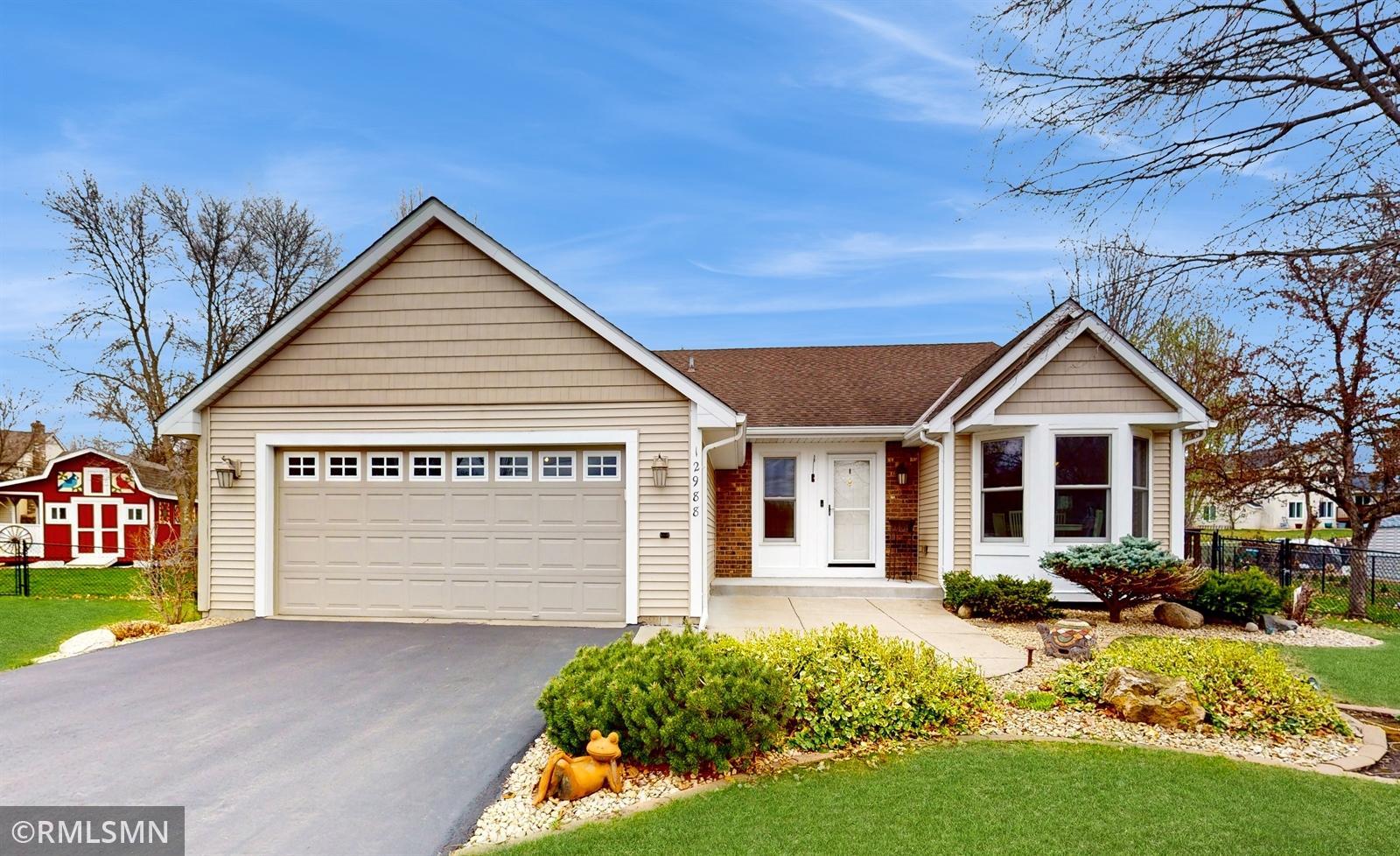$399,999
Maple Grove, MN 55369
MLS# 6519978
3 beds | 2 baths | 1828 sqft

1 / 35



































Property Description
Meticulously maintained, this home offers both comfort and convenience. Enjoy recent updates like a new asphalt driveway, furnace, AC, and Anderson Windows. The home features a wood fireplace, remodeled lower level with custom tile shower, and additional bedroom. Revel in privacy with mature evergreens and a fenced yard, complete with professional landscaping and irrigation. Steps away, explore local favorites like The Lookout Bar and Grill and the Maple Grove Community Center, or traverse the paved trails to municipal parks and the extensive Elm Creek Park Reserve. An ideal blend of suburban tranquility and urban access. Recent upgrades include refinished hardwood floors, new appliances, fresh paint, and a gutter mesh guard. With added electrical outlets, a new garage door opener, insulated garage door, and a new sub pump, this home is both functional and stylish.
Details
Maps
Documents
Contract Information
Digitally Altered Photos: No
Status: Active
Contingency: None
Current Price: $399,999
Original List Price: 430000
ListPrice: 399999
List Date: 2024-04-16
Owner is an Agent?: No
Auction?: No
Office/Member Info
Association: SPAAR
General Property Information
Common Wall: No
Lot Measurement: Acres
Manufactured Home?: No
Multiple PIDs?: No
New Development: No
Number of Fireplaces: 1
Other Parking Spaces: 4
Year Built: 1991
Yearly/Seasonal: Yearly
Zoning: Residential-Single Family
Bedrooms: 3
Baths Total: 2
Bath Full: 1
Bath Three Quarters: 1
Main Floor Total SqFt: 632
Above Grd Total SqFt: 1230
Below Grd Total SqFt: 598
Total SqFt: 1828
Total Finished Sqft: 1748.00
FireplaceYN: Yes
Style: (SF) Single Family
Foundation Size: 1230
Garage Stalls: 2
Lot Dimensions: 53X133X172X150
Acres: 0.32
Location, Tax and Other Information
AssocFeeYN: No
Legal Description: LOT 003 BLOCK 005 RICE LAKE WOODS PLAT 19
Listing City: Maple Grove
Map Page: 77
Municipality: Maple Grove
School District Phone: 763-391-7000
House Number: 12988
Street Name: 87th
Street Suffix: Avenue
Street Direction Suffix: N
Postal City: Maple Grove
County: Hennepin
State: MN
Zip Code: 55369
Zip Plus 4: 7019
Property ID Number: 1511922410078
Complex/Dev/Subdivision: Rice Lake Woods 19
Tax Year: 2023
In Foreclosure?: No
Tax Amount: 4473
Potential Short Sale?: No
Lender Owned?: No
Directions & Remarks
Public Remarks: Meticulously maintained, this home offers both comfort and convenience. Enjoy recent updates like a new asphalt driveway, furnace, AC, and Anderson Windows. The home features a wood fireplace, remodeled lower level with custom tile shower, and additional bedroom. Revel in privacy with mature evergreens and a fenced yard, complete with professional landscaping and irrigation. Steps away, explore local favorites like The Lookout Bar and Grill and the Maple Grove Community Center, or traverse the paved trails to municipal parks and the extensive Elm Creek Park Reserve. An ideal blend of suburban tranquility and urban access. Recent upgrades include refinished hardwood floors, new appliances, fresh paint, and a gutter mesh guard. With added electrical outlets, a new garage door opener, insulated garage door, and a new sub pump, this home is both functional and stylish.
Directions: I494-I94 R WEAVER LK EXT LFT ELM CREEK BLVD COND
Assessments
Tax With Assessments: 4473
Building Information
Finished SqFt Above Ground: 1230
Finished SqFt Below Ground: 518
Lease Details
Land Leased: Not Applicable
Lock Box Type
Lock Box Source: SPAAR
Miscellaneous Information
DP Resource: Yes
Homestead: Yes
Ownership
Fractional Ownership: No
Parking Characteristics
Garage Dimensions: 21x22
Garage Door Height: 7
Garage Door Width: 16
Garage Square Feet: 462
Public Survey Info
Range#: 22
Section#: 15
Township#: 119
Property Features
Accessible: None
Air Conditioning: Central
Amenities Unit: Cable; Ceiling Fan(s); Deck; Hardwood Floors; In-Ground Sprinkler; Kitchen Window; Local Area Network; Natural Woodwork; Patio; Primary Bedroom Walk-In Closet; Skylight; Vaulted Ceiling(s); Walk-In Closet
Appliances: Dishwasher; Disposal; Dryer; Furnace Humidifier; Gas Water Heater; Microwave; Range; Refrigerator; Stainless Steel Appliances; Washer; Water Softener - Owned
Assumable Loan: Not Assumable
Basement: Concrete Block; Crawl Space; Daylight/Lookout Windows; Drain Tiled; Finished (Livable); Sump Pump; Tile Shower
Bath Description: Upper Level Full Bath; 3/4 Basement; Jetted Tub; Separate Tub & Shower; Walk-In Shower Stall
Construction Materials: Block
Construction Status: Previously Owned
Dining Room Description: Breakfast Area; Living/Dining Room
Electric: 200+ Amp Service
Existing Financing: Conventional
Exterior: Vinyl
Family Room Characteristics: 2 Story/High/Vaulted Ceilings; Main Level
Fuel: Natural Gas
Heating: Forced Air
Lock Box Type: Combo
Parking Characteristics: Attached Garage
Roof: Asphalt Shingles
Sewer: City Sewer/Connected
Stories: Three Level Split
Water: City Water/Connected
Room Information
| Room Name | Dimensions | Level |
| Patio | 21x12 | Main |
| Second (2nd) Bedroom | 12x16 | Upper |
| Deck | 12x22 | Main |
| First (1st) Bedroom | 11x13 | Upper |
| Bathroom | 7x6 | Lower |
| Family Room | 15x21 | Main |
| Foyer | 5x13 | Main |
| Garage | 21x22 | Main |
| Kitchen | 16x11 | Main |
| Primary Bath | 16x7 | Upper |
| Third (3rd) Bedroom | 9x13 | Lower |
| Living Room | 16x13 | Lower |
Listing Office: New Leaf Realty
Last Updated: May - 11 - 2024

The listing broker's offer of compensation is made only to participants of the MLS where the listing is filed.
The data relating to real estate for sale on this web site comes in part from the Broker Reciprocity SM Program of the Regional Multiple Listing Service of Minnesota, Inc. The information provided is deemed reliable but not guaranteed. Properties subject to prior sale, change or withdrawal. ©2024 Regional Multiple Listing Service of Minnesota, Inc All rights reserved.

 Measurements 12988 87th Ave N .pdf
Measurements 12988 87th Ave N .pdf