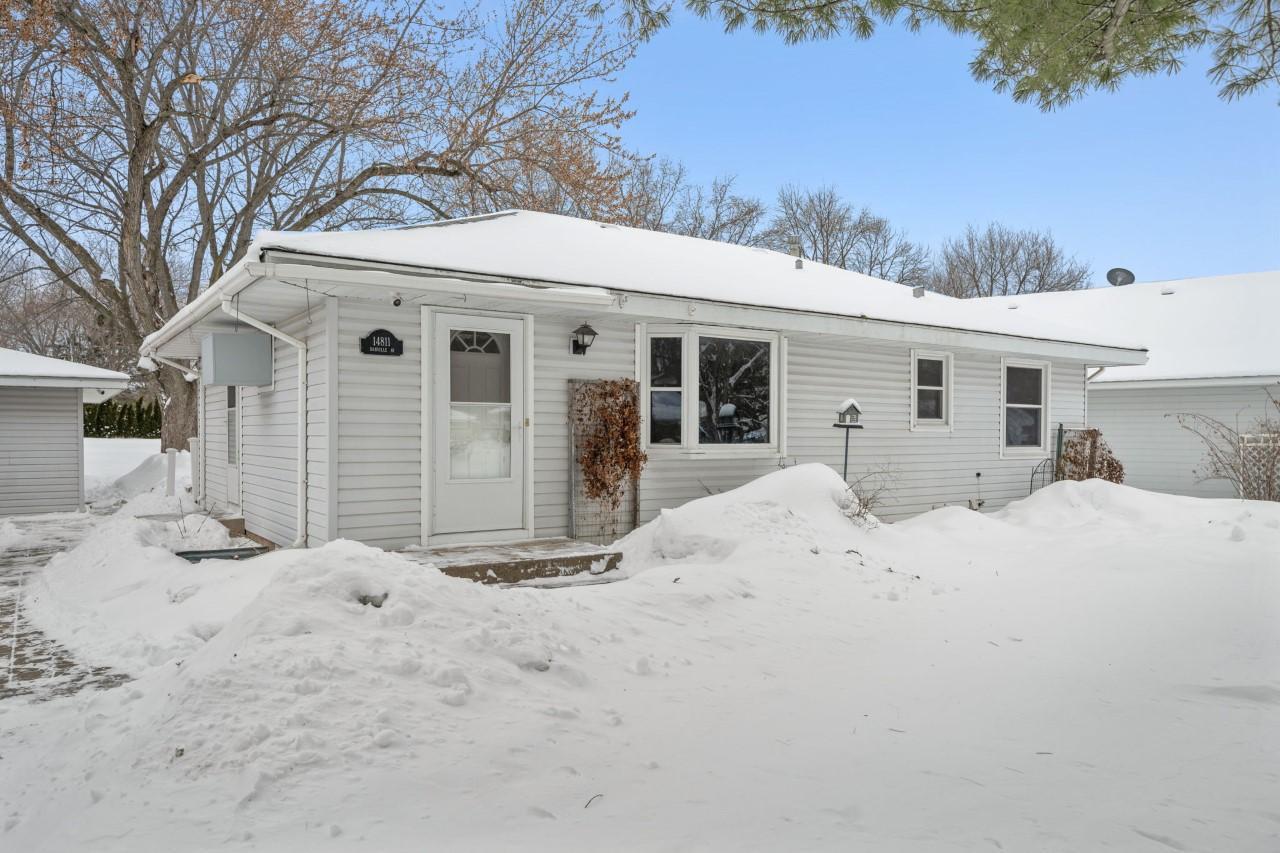$370,000
Rosemount, MN 55068
MLS# 6339117
Status: Closed
4 beds | 2 baths | 1920 sqft

1 / 37





































Property Description
Significant Remodel: New Interior oak 6-panel doors and bi-fold closet doors! All new door handles, hinges and door stops! New trim around each door, window, closet opening! All new baseboards! Freshly painted throughout! Sprayed and painted ceilings! All new lighting (using quality LED fixtures)! New carpet, pad! New LVP flooring in DR, foyer, LL bath and utility room! Kitchen cabinets freshly painted with new cabinet faces and hardware! New stainless-steel Appls! Granite counters in both kitchen and LL bath! Newer vinyl windows! Newer washer and dryer! Brand new overhead garage door and garage service door! Spectacular yard with firepit (stone benches will remain around firepit)! Storage shed! The newer 25x15 deck great for gatherings, summer BBQ’s, or simply watch your kids play out back! 2 spacious Brs up and 2 LL Brs with egress windows! Central air and supplemental wall air unit in LR! New CO2 and smoke detectors. All new electrical outlets/switches/wall plates! Sparkling clean!
Details
Maps
None
MLSID: RMLS
Contract Information
Status: Closed
Off Market Date: 2023-03-29
Contingency: None
Current Price: $370,000
Closed Date: 2023-04-18
Original List Price: 375000
Sales Close Price: 370000
ListPrice: 369900
List Date: 2023-03-05
Owner is an Agent?: Yes
Auction?: No
Office/Member Info
Association: MAAR
General Property Information
Common Wall: No
Lot Measurement: Acres
Manufactured Home?: No
Multiple PIDs?: No
New Development: No
Number of Fireplaces: 1
Year Built: 1969
Yearly/Seasonal: Yearly
Zoning: Residential-Single Family
Bedrooms: 4
Baths Total: 2
Bath Full: 1
Bath Three Quarters: 1
Main Floor Total SqFt: 960
Above Grd Total SqFt: 960
Below Grd Total SqFt: 960
Total SqFt: 1920
Total Finished Sqft: 1720.00
Style: (SF) Single Family
Foundation Size: 960
Garage Stalls: 2
Lot Dimensions: Deep
Acres: 0.36
Location, Tax and Other Information
AssocFeeYN: No
Legal Description: BROBACK 4TH ADDITION 11 1 EX PT S OF LINE BEG PT ON W LINE 42.58 FT N OF SW COR SE TO SE COR
Listing City: Rosemount
Map Page: 163
Municipality: Rosemount
Rental License?: No
School District Phone: 651-423-7700
House Number: 14811
Street Name: Danville
Street Suffix: Avenue
Street Direction Suffix: W
Postal City: Rosemount
County: Dakota
State: MN
Zip Code: 55068
Property ID Number: 341520301110
Complex/Dev/Subdivision: Broback 4th Add
Tax Year: 2022
In Foreclosure?: No
Tax Amount: 2702
Potential Short Sale?: No
Lender Owned?: No
Directions & Remarks
Public Remarks: Significant Remodel: New Interior oak 6-panel doors and bi-fold closet doors! All new door handles, hinges and door stops! New trim around each door, window, closet opening! All new baseboards! Freshly painted throughout! Sprayed and painted ceilings! All new lighting (using quality LED fixtures)! New carpet, pad! New LVP flooring in DR, foyer, LL bath and utility room! Kitchen cabinets freshly painted with new cabinet faces and hardware! New stainless-steel Appls! Granite counters in both kitchen and LL bath! Newer vinyl windows! Newer washer and dryer! Brand new overhead garage door and garage service door! Spectacular yard with firepit (stone benches will remain around firepit)! Storage shed! The newer 25x15 deck great for gatherings, summer BBQ’s, or simply watch your kids play out back! 2 spacious Brs up and 2 LL Brs with egress windows! Central air and supplemental wall air unit in LR! New CO2 and smoke detectors. All new electrical outlets/switches/wall plates! Sparkling clean!
Directions: Diamond Path to 148th, E to Delft, S to Dodd, NE to Danville, N to home.
Assessments
Tax With Assessments: 2702
Building Information
Finished SqFt Above Ground: 960
Finished SqFt Below Ground: 760
Lease Details
Land Leased: Not Applicable
Miscellaneous Information
DP Resource: Yes
Homestead: Yes
Ownership
Fractional Ownership: No
Parking Characteristics
Garage Square Feet: 528
Public Survey Info
Range#: 19
Section#: 30
Township#: 115
Property Features
Accessible: None
Air Conditioning: Central; Wall
Amenities Unit: Deck; Hardwood Floors; Kitchen Window; Main Floor Primary Bedroom; Natural Woodwork; Paneled Doors; Tile Floors; Washer/Dryer Hookup
Appliances: Dishwasher; Dryer; Gas Water Heater; Microwave; Range; Refrigerator; Washer; Water Softener - Owned
Assumable Loan: Not Assumable
Basement: Concrete Block; Egress Windows; Finished (Livable); Full
Bath Description: Main Floor Full Bath; Upper Level Full Bath; 3/4 Basement
Construction Status: Previously Owned
Dining Room Description: Breakfast Area; Eat In Kitchen; Informal Dining Room; Kitchen/Dining Room; Separate/Formal Dining Room
Electric: Circuit Breakers
Existing Financing: Conventional
Exterior: Vinyl
Family Room Characteristics: Lower Level
Fencing: None
Financing Terms: Conventional
Fireplace Characteristics: Family Room; Wood Burning
Fuel: Natural Gas
Heating: Forced Air
Lock Box Type: Combo
Lot Description: Tree Coverage - Medium
Outbuildings: Storage Shed
Parking Characteristics: Detached Garage; Driveway - Concrete; Garage Door Opener
Pool Description: None
Road Frontage: City Street; Curbs; Paved Streets
Roof: Age Over 8 Years; Asphalt Shingles; Pitched
Sellers Terms: Cash; Conventional; FHA; VA
Sewer: City Sewer/Connected
Special Search: Main Floor Bedroom
Stories: One
Water: City Water/Connected
Room Information
| Room Name | Dimensions | Level |
| Fourth (4th) Bedroom | 11x8 | Lower |
| Third (3rd) Bedroom | 13x11 | Lower |
| Second (2nd) Bedroom | 11x11 | Main |
| First (1st) Bedroom | 13x10 | Main |
| Deck | 25x15 | Main |
| Laundry | 20x7 | Lower |
| Kitchen | 15x8 | Main |
| Family Room | 17x10 | Lower |
| Dining Room | 11x10 | Main |
| Living Room | 21x12 | Main |
Listing Office: RE/MAX Results
Last Updated: April - 29 - 2024

The listing broker's offer of compensation is made only to participants of the MLS where the listing is filed.
The data relating to real estate for sale on this web site comes in part from the Broker Reciprocity SM Program of the Regional Multiple Listing Service of Minnesota, Inc. The information provided is deemed reliable but not guaranteed. Properties subject to prior sale, change or withdrawal. ©2024 Regional Multiple Listing Service of Minnesota, Inc All rights reserved.
