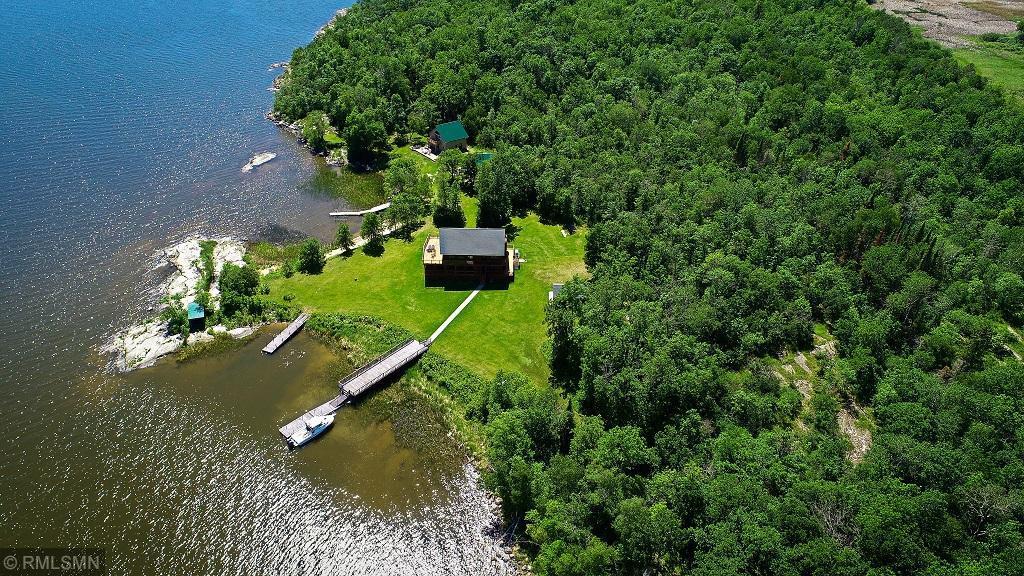$1,100,000
Angle Inlet, MN 56711
MLS# 6199272
4 beds | 2 baths | 3500 sqft

1 / 44












































Property Description
Discover the ultimate in lakeside living with this remarkable estate on Flag Island, boasting an incredible 450 feet of pristine frontage on Lake of the Woods. Spanning 3,500 square feet, this beautifully designed home offers 4 spacious bedrooms, 2 full bathrooms, and two inviting fireplaces that create a warm and welcoming atmosphere. Entertain with ease at the custom wet bar, and enjoy the rustic elegance of rich tongue-and-groove finishes throughout. Large windows capture breathtaking 360-degree views, seamlessly blending indoor comfort with the beauty of the surrounding landscape. Step outside to an expansive 2,600 square feet of deck space—perfect for relaxing, hosting, or simply soaking in the serenity. A private dock and detached garage complete this exceptional property. Meticulously crafted and truly one-of-a-kind, this island retreat is a rare opportunity for discerning buyers seeking luxury, privacy, and natural beauty in perfect harmony.
Details
Maps
Contract Information
Status: Active
Contingency: None
Current Price: $1,100,000
Original List Price: 1200000
ListPrice: 1100000
List Date: 2022-05-24
Owner is an Agent?: No
Auction?: No
General Property Information
Common Wall: No
Lot Measurement: Acres
Manufactured Home?: No
Multiple PIDs?: No
New Development: No
Number of Fireplaces: 2
Road Btwn WF & Home?: No
Waterfront Frontage: 450
Waterfront Present: Yes
Year Built: 2007
Yearly/Seasonal: Yearly
Zoning: Residential-Single Family
Bedrooms: 4
Baths Total: 2
Bath Full: 1
Bath Three Quarters: 1
Main Floor Total SqFt: 1750
Above Grd Total SqFt: 3500
Total SqFt: 3500
Total Finished Sqft: 3500.00
FireplaceYN: Yes
Lake/Waterfront Name: Lake of the Woods
Style: (SF) Single Family
Foundation Size: 1750
Garage Stalls: 1
Lot Dimensions: 450x520
Acres: 5.07
Location Tax and Other Information
House Number: 1526
Street Name: Flag
Street Suffix: Island
Postal City: Angle Inlet
County: Lake of the Woods
State: MN
Zip Code: 56711
Assessments
Assessment Balance: 150
Tax With Assessments: 5620
Building Information
Finished SqFt Above Ground: 3500
Elevation Highpoint to Waterfront Feet
Elevation Highpoint Waterfront Feet: 4-10
Lake Details
Lake Acres: 725582
Lake Depth: 210
Lease Details
Land Leased: Not Applicable
Miscellaneous Information
Homestead: No
Ownership
Fractional Ownership: No
Parking Characteristics
Garage Dimensions: 18x25
Garage Door Height: 8
Garage Door Width: 8
Garage Square Feet: 450
Public Survey Info
Range#: 33
Section#: 3
Township#: 167
Property Features
Accessible: None
Air Conditioning: Central Air
Appliances: Air-To-Air Exchanger; Dishwasher; Dryer; Freezer; Microwave; Range; Refrigerator; Trash Compactor; Washer
Basement: Crawl Space; Poured Concrete
Bath Description: Main Floor Full Bath; Upper Level 3/4 Bath
Construction Status: Previously Owned
Dining Room Description: Breakfast Area; Breakfast Bar; Eat In Kitchen; Kitchen/Dining Room
Electric: 100 Amp Service; Circuit Breakers
Elevation Highpoint to Waterfront Slope: Level
Exterior: Cedar; Wood
Family Room Characteristics: Great Room; Lower Level; Main Level
Fencing: None
Fireplace Characteristics: Amusement Room; Gas Burning; Living Room
Foundation: Concrete Block
Fuel: Electric; Propane
Heating: Dual Fuel/Off Peak; Forced Air
Lake Details: Gravel
Lot Description: Accessible Shoreline; Tree Coverage - Light
Outbuildings: Additional Garage
Pool Description: None
Road Frontage: Other
Roof: Asphalt Shingles
Sewer: Private Sewer
Stories: Two
Water: Private
Waterfront View: Lake; Panoramic; South
Room Information
| Room Name | Dimensions | Level |
| First (1st) Bedroom | 17x11 | Upper |
| Family Room | 35x25 | Main |
| Dining Room | 14x14 | Upper |
| Third (3rd) Bedroom | 8x17 | Main |
| Second (2nd) Bedroom | 15x11 | Upper |
| Living Room | 24x13 | Upper |
| Kitchen | 22x14 | Upper |
| Fourth (4th) Bedroom | 11x11 | Main |
Listing Office: Reed Realty
Last Updated: August - 06 - 2025

The data relating to real estate for sale on this web site comes in part from the Broker Reciprocity SM Program of the Regional Multiple Listing Service of Minnesota, Inc. The information provided is deemed reliable but not guaranteed. Properties subject to prior sale, change or withdrawal. ©2024 Regional Multiple Listing Service of Minnesota, Inc All rights reserved.
