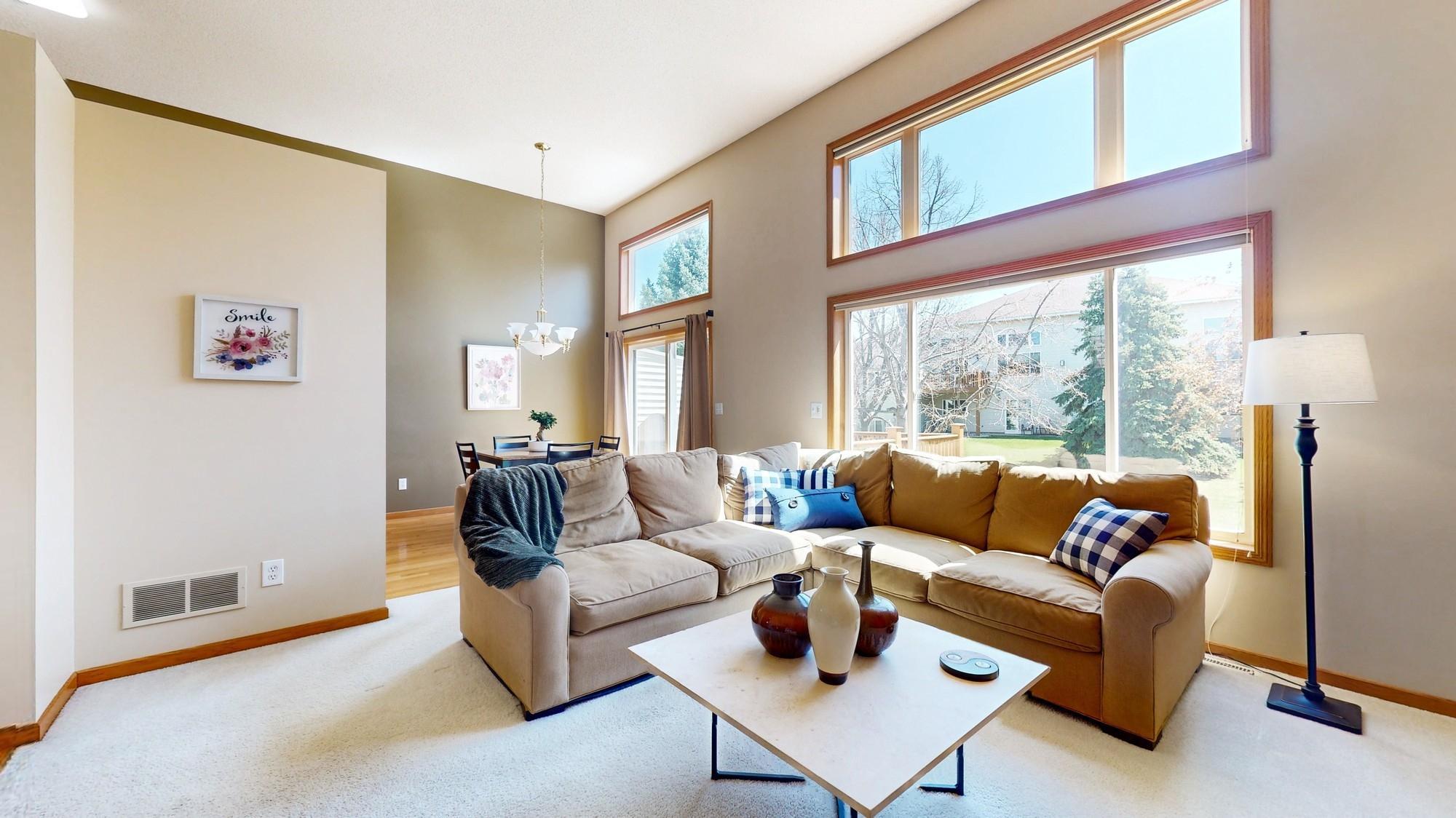$324,900
Rosemount, MN 55068
MLS# 6523289
3 beds | 3 baths | 1758 sqft

1 / 34


































Property Description
Light, bright, and spacious, this well-maintained townhome offers an attractive and affordable opportunity for you! You are sure to love the open floor plan and the flexibility of use with the different levels of living space. Upstairs you'll love the tall ceilings and generous wall space for your art display. Step out the patio door that leads from the dining room to your low-maintenance deck. This private outdoor space is perfect for relaxing on summer evenings and weekends. The lower level offers a nice option for the in-law(s) with a 3rd bedroom, 3/4 bathroom, and family room with a gas fireplace. Located in a quiet, well-run development with convenient access to many neighborhood amenities. Numerous popular restaurants and shops are just minutes from your door! Dues of $401.47 include base of $342.00, plus internet $29.99, $14.48 Cable, and $15.00 hazard insurance. Schedule your tour today!
Details
Maps
Contract Information
Digitally Altered Photos: No
Status: Active
Contingency: Inspection
Current Price: $324,900
Original List Price: 325000
ListPrice: 324900
List Date: 2024-04-26
Owner is an Agent?: No
Auction?: No
Office/Member Info
Association: MAAR
General Property Information
Assoc Mgmt Co. Phone #: 952-277-2716
Association Fee Frequency: Monthly
Association Mgmt Co. Name: First Service Residential
Common Wall: Yes
Lot Measurement: Acres
Manufactured Home?: No
Multiple PIDs?: No
New Development: No
Number of Fireplaces: 1
Year Built: 2000
Yearly/Seasonal: Yearly
Zoning: Residential-Single Family
Bedrooms: 3
Baths Total: 3
Bath Full: 1
Bath Three Quarters: 2
Main Floor Total SqFt: 1158
Above Grd Total SqFt: 1158
Below Grd Total SqFt: 600
Total SqFt: 1758
Total Finished Sqft: 1758.00
FireplaceYN: Yes
Style: (TH) Side x Side
Foundation Size: 1158
Association Fee: 342
Garage Stalls: 2
Acres: 0.04
Location, Tax and Other Information
AssocFeeYN: Yes
Legal Description: ROSEMOUNT COMMONS 3 3 LOT 3 BLK 3 & COMMON AREA KNOWN AS OUTLOT A & LOT 41 BLK 3 SUBJ TO CIC #267 CLARET SPRINGS EAST
Listing City: Rosemount
Map Page: 164
Municipality: Rosemount
School District Phone: 651-423-7700
House Number: 15586
Street Name: Cherry
Street Suffix: Path
Postal City: Rosemount
County: Dakota
State: MN
Zip Code: 55068
Zip Plus 4: 2585
Property ID Number: 346457503030
Complex/Dev/Subdivision: Rosemount Commons
Tax Year: 2023
In Foreclosure?: No
Tax Amount: 2516
Potential Short Sale?: No
Lender Owned?: No
Directions & Remarks
Public Remarks: Light, bright, and spacious, this well-maintained townhome offers an attractive and affordable opportunity for you! You are sure to love the open floor plan and the flexibility of use with the different levels of living space. Upstairs you'll love the tall ceilings and generous wall space for your art display. Step out the patio door that leads from the dining room to your low-maintenance deck. This private outdoor space is perfect for relaxing on summer evenings and weekends. The lower level offers a nice option for the in-law(s) with a 3rd bedroom, 3/4 bathroom, and family room with a gas fireplace. Located in a quiet, well-run development with convenient access to many neighborhood amenities. Numerous popular restaurants and shops are just minutes from your door! Dues of $401.47 include base of $342.00, plus internet $29.99, $14.48 Cable, and $15.00 hazard insurance. Schedule your tour today!
Directions: Cty Road 42 to Chippendale Ave W, South to 156th Street W, East/Left to Cherry Path, Left to home.
Assessments
Tax With Assessments: 2516
Building Information
Finished SqFt Above Ground: 1158
Finished SqFt Below Ground: 600
Insurance Fee
Insurance Fee Frequency: Monthly
Lease Details
Land Leased: Not Applicable
Lock Box Type
Lock Box Source: MAAR
Miscellaneous Information
DP Resource: Yes
Homestead: Yes
Ownership
Fractional Ownership: No
Parking Characteristics
Garage Dimensions: 19x21
Garage Door Height: 7
Garage Door Width: 16
Garage Square Feet: 399
Public Survey Info
Range#: 19
Section#: 32
Township#: 115
Property Features
Accessible: None
Air Conditioning: Central
Amenities Unit: Deck; Hardwood Floors; Natural Woodwork; Primary Bedroom Walk-In Closet
Appliances: Dishwasher; Dryer; Microwave; Range; Refrigerator; Washer; Water Softener - Owned
Association Fee Includes: Cable TV; Hazard Insurance; Internet; Lawn Care; Outside Maintenance; Professional Mgmt; Sanitation; Snow Removal
Basement: Concrete Block
Bath Description: Upper Level Full Bath; 3/4 Primary; Private Primary; 3/4 Basement
Construction Materials: Frame
Construction Status: Previously Owned
Dining Room Description: Eat In Kitchen; Informal Dining Room
Electric: 100 Amp Service; Circuit Breakers
Exterior: Brick/Stone; Vinyl
Family Room Characteristics: Family Room; Lower Level
Fireplace Characteristics: Family Room; Gas Burning
Fuel: Natural Gas
Heating: Forced Air
Internet Options: Cable
Laundry: Lower Level
Lock Box Type: Supra
Parking Characteristics: Guest Parking; Attached Garage; Driveway - Asphalt; Garage Door Opener; Insulated Garage
Patio, Porch and Deck Features: Composite Decking; Deck
Restriction/Covenants: None
Road Frontage: Cul De Sac; Paved Streets; Private Road
Roof: Age Over 8 Years; Asphalt Shingles; Pitched
Sellers Terms: Cash; Conventional
Sewer: City Sewer/Connected
Special Search: Primary Bdr Suite
Stories: Three Level Split
Townhouse Characteristics: Multi-Level
Water: City Water/Connected
Room Information
| Room Name | Dimensions | Level |
| Second (2nd) Bedroom | 13x12 | Upper |
| First (1st) Bedroom | 16x13 | Upper |
| Foyer | 19x6 | Main |
| Third (3rd) Bedroom | 10x10 | Lower |
| Dining Room | 10x09 | Main |
| Living Room | 17x11 | Main |
| Family Room | 10x11 | Lower |
| Kitchen | 11x11 | Main |
| Deck | 12x10 | Main |
Listing Office: RE/MAX Results
Last Updated: May - 15 - 2024

The listing broker's offer of compensation is made only to participants of the MLS where the listing is filed.
The data relating to real estate for sale on this web site comes in part from the Broker Reciprocity SM Program of the Regional Multiple Listing Service of Minnesota, Inc. The information provided is deemed reliable but not guaranteed. Properties subject to prior sale, change or withdrawal. ©2024 Regional Multiple Listing Service of Minnesota, Inc All rights reserved.
