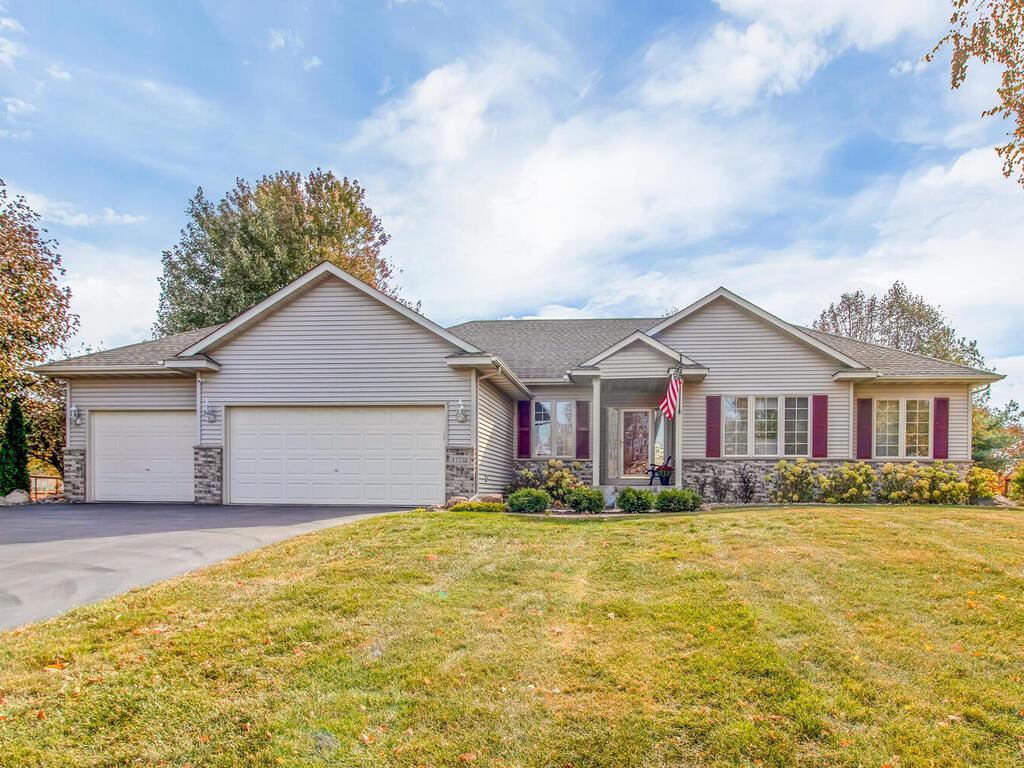$539,900
Farmington, MN 55024
MLS# 6337363
Status: Closed
5 beds | 3 baths | 3806 sqft

1 / 37





































Property Description
Welcome home to your beautiful executive rambler with great curb appeal and southern exposure from the deck. Pride of ownership shows throughout and has been meticulously maintained. This former model home boasts 5 bedrooms and 3 bathrooms with many updates (see in supplements). The kitchen has been refreshed with Cambria countertops and stainless steel appliances. Main level primary suite has been completely remodeled (2020) with double vanities, tiled walk in shower and heated floors. Both the great room and lower level family room feature fireplaces and gorgeous built-ins, and plenty of space for entertaining. Heated floors throughout the entire lower level, newer mechanicals and more storage. Large deck overlooking the fully fenced-in backyard with tasteful storage shed.
Details
Maps
None
MLSID: RMLS
Contract Information
Status: Closed
Off Market Date: 2023-03-17
Contingency: None
Current Price: $539,900
Closed Date: 2023-04-28
Original List Price: 539900
Sales Close Price: 539900
ListPrice: 539900
List Date: 2023-03-05
Owner is an Agent?: No
Auction?: No
Office/Member Info
Association: MAAR
General Property Information
Common Wall: No
Lot Measurement: Acres
Manufactured Home?: No
Multiple PIDs?: No
New Development: No
Number of Fireplaces: 2
Year Built: 1999
Yearly/Seasonal: Yearly
Zoning: Residential-Single Family
Bedrooms: 5
Baths Total: 3
Bath Full: 2
Bath Three Quarters: 1
Main Floor Total SqFt: 1903
Above Grd Total SqFt: 1903
Below Grd Total SqFt: 1903
Total SqFt: 3806
Total Finished Sqft: 3255.00
FireplaceYN: Yes
Style: (SF) Single Family
Foundation Size: 1903
Power Company: Dakota Electric Association
Garage Stalls: 3
Lot Dimensions: 104x145x104x145
Acres: 0.34
Location, Tax and Other Information
AssocFeeYN: No
Legal Description: GREENRIDGE Lot 7 Block 7
Listing City: Farmington
Map Page: 177
Municipality: Lakeville
Rental License?: No
School District Phone: 651-463-5000
House Number: 17732
Street Name: Galery
Street Suffix: Drive
Postal City: Farmington
County: Dakota
State: MN
Zip Code: 55024
Zip Plus 4: 7813
Property ID Number: 223094507070
Complex/Dev/Subdivision: Greenridge
Tax Year: 2023
In Foreclosure?: No
Tax Amount: 5824
Potential Short Sale?: No
Lender Owned?: No
Directions & Remarks
Public Remarks: Welcome home to your beautiful executive rambler with great curb appeal and southern exposure from the deck. Pride of ownership shows throughout and has been meticulously maintained. This former model home boasts 5 bedrooms and 3 bathrooms with many updates (see in supplements). The kitchen has been refreshed with Cambria countertops and stainless steel appliances. Main level primary suite has been completely remodeled (2020) with double vanities, tiled walk in shower and heated floors. Both the great room and lower level family room feature fireplaces and gorgeous built-ins, and plenty of space for entertaining. Heated floors throughout the entire lower level, newer mechanicals and more storage. Large deck overlooking the fully fenced-in backyard with tasteful storage shed.
Directions: Cedar Ave South to 179th E to Gerdine N to Galery R to Home
Assessments
Tax With Assessments: 5824
Building Information
Finished SqFt Above Ground: 1903
Finished SqFt Below Ground: 1352
Lease Details
Land Leased: Not Applicable
Miscellaneous Information
DP Resource: Yes
Homestead: Yes
Ownership
Fractional Ownership: No
Parking Characteristics
Garage Square Feet: 668
Public Survey Info
Range#: 20
Section#: 10
Township#: 114
Property Features
Accessible: Grab Bars In Bathroom
Air Conditioning: Central
Assumable Loan: Not Assumable
Basement: Daylight/Lookout Windows; Drain Tiled; Finished (Livable); Full; Storage Space
Bath Description: Main Floor Full Bath; 3/4 Primary; Private Primary; Full Basement; Walk-In Shower Stall
Construction Status: Previously Owned
Dining Room Description: Breakfast Area; Informal Dining Room
Electric: Circuit Breakers
Exterior: Brick/Stone; Vinyl
Family Room Characteristics: Family Room; Great Room; Lower Level; Main Level
Fencing: Wood
Financing Terms: Conventional
Fireplace Characteristics: Amusement Room; Family Room; Gas Burning
Fuel: Natural Gas
Heating: Forced Air
Laundry: Main Level
Lock Box Type: Combo
Lot Description: Tree Coverage - Light
Outbuildings: Storage Shed
Parking Characteristics: Attached Garage; Driveway - Asphalt; Garage Door Opener
Patio, Porch and Deck Features: Deck
Pool Description: None
Road Frontage: City Street
Road Responsibility: Public Maintained Road
Roof: Age Over 8 Years; Asphalt Shingles; Pitched
Sellers Terms: Cash; Conventional
Sewer: City Sewer/Connected
Special Search: 3 BR on One Level; All Living Facilities on One Level; Main Floor Bedroom; Main Floor Laundry
Stories: One
Water: City Water/Connected
Room Information
| Room Name | Dimensions | Level |
| Kitchen | 13x11 | Main |
| Family Room | 38x20 | Lower |
| Living Room | 20x17 | Main |
| Third (3rd) Bedroom | 13x11 | Lower |
| Second (2nd) Bedroom | 13x10 | Main |
| First (1st) Bedroom | 15x14 | Main |
| Deck | 12x11 | Main |
| Informal Dining Room | 13x11 | Main |
| Den | 12x11 | Main |
| Fourth (4th) Bedroom | 11x10 | Lower |
Listing Office: RE/MAX Results
Last Updated: April - 29 - 2024

The listing broker's offer of compensation is made only to participants of the MLS where the listing is filed.
The data relating to real estate for sale on this web site comes in part from the Broker Reciprocity SM Program of the Regional Multiple Listing Service of Minnesota, Inc. The information provided is deemed reliable but not guaranteed. Properties subject to prior sale, change or withdrawal. ©2024 Regional Multiple Listing Service of Minnesota, Inc All rights reserved.
