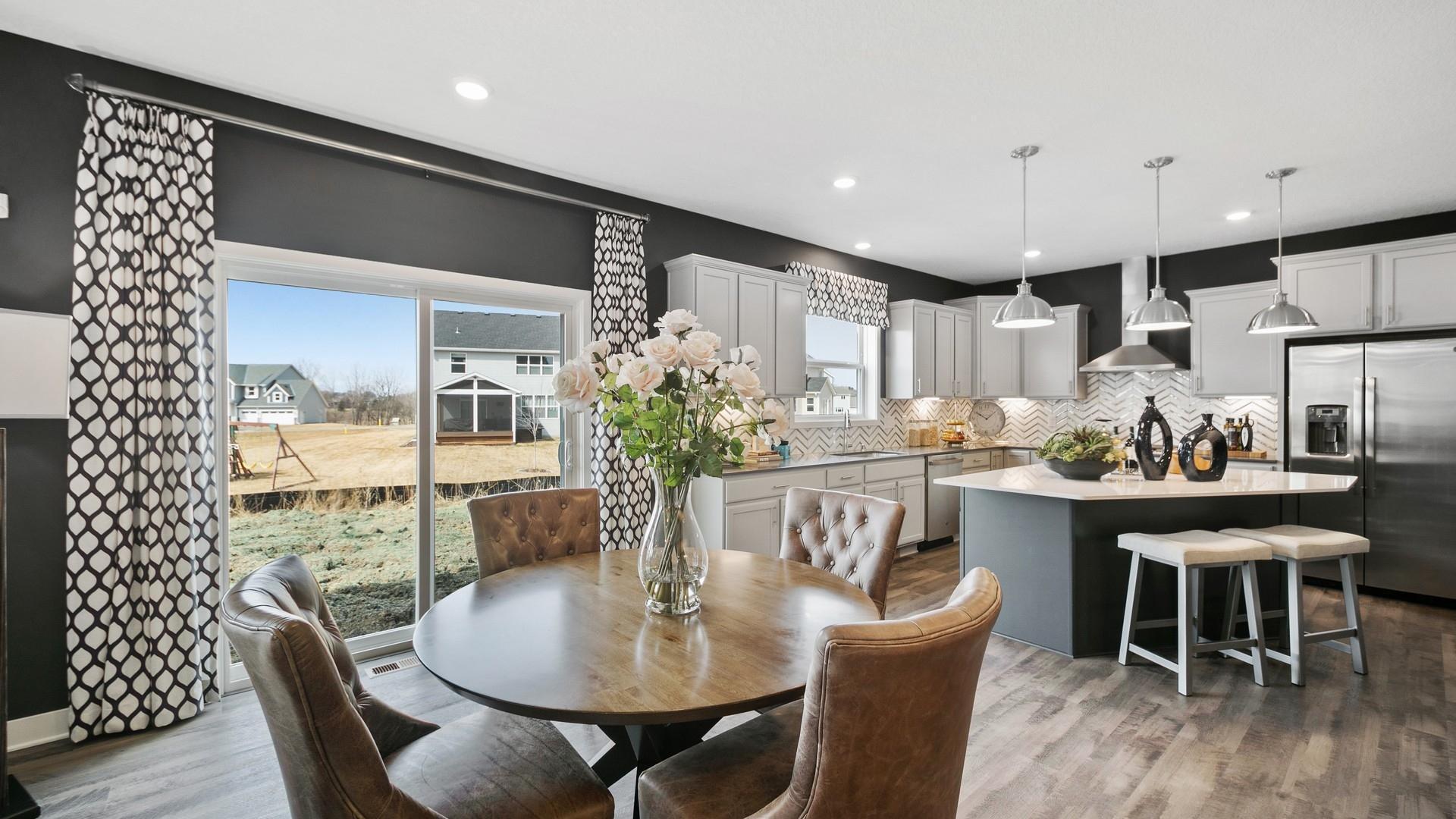$745,245
Lakeville, MN 55044
MLS# 6493019
Status: Closed
5 beds | 5 baths | 4404 sqft

1 / 12












Property Description
SOLD BEFORE PRINT
Details
Maps
None
MLSID: RMLS
Contract Information
Digitally Altered Photos: No
Status: Closed
Off Market Date: 2024-02-22
Contingency: None
Current Price: $745,245
Closed Date: 2024-05-07
Original List Price: 748055
Sales Close Price: 745245
ListPrice: 748055
List Date: 2024-02-22
Owner is an Agent?: No
Lot Price: 13800
Auction?: No
Office/Member Info
Association: MAAR
General Property Information
Common Wall: No
Lot Measurement: Acres
Manufactured Home?: No
Multiple PIDs?: No
New Development: No
Number of Fireplaces: 1
Projected Completion Date: 2024-05-03
Year Built: 2023
Yearly/Seasonal: Yearly
Zoning: Residential-Single Family
Bedrooms: 5
Baths Total: 5
Bath Full: 2
Bath Three Quarters: 3
Main Floor Total SqFt: 1494
Above Grd Total SqFt: 3328
Below Grd Total SqFt: 1076
Total SqFt: 4404
Total Finished Sqft: 4404.00
FireplaceYN: Yes
Style: (SF) Single Family
Foundation Size: 1927
Garage Stalls: 3
Lot Dimensions: see sales rep
Acres: 0.22
Location, Tax and Other Information
AssocFeeYN: No
Legal Description: lot 23 block 5 1st addition Caslano
Listing City: Lakeville
Map Page: 177
Municipality: Lakeville
Rental License?: No
School District Phone: 952-232-2000
House Number: 18167
Street Name: Hideaway
Street Suffix: Trail
Postal City: Lakeville
Country: US
County: Dakota
State: MN
Zip Code: 55044
Property ID Number: TBD
Tax Year: 2023
In Foreclosure?: No
Tax Amount: 288
Potential Short Sale?: No
Lender Owned?: No
Directions & Remarks
Public Remarks: SOLD BEFORE PRINT
Directions: South of Dodd Road on Highview Ave. West on Hideaway Trail
Assessments
Tax With Assessments: 288
Builder Information
Builder ID: 1102
Builder License Number: 1413
Builder Name: LENNAR
Building Information
Finished SqFt Above Ground: 3328
Finished SqFt Below Ground: 1076
Lease Details
Land Leased: Not Applicable
Miscellaneous Information
Community Name: The Landing at Avonlea
Homestead: No
Ownership
Fractional Ownership: No
Parking Characteristics
Garage Door Height: 8
Garage Door Width: 16
Garage Square Feet: 626
Property Features
Accessible: None
Air Conditioning: Central
Amenities Unit: Ethernet Wired; French Doors; Kitchen Center Island; Kitchen Window; Paneled Doors; Primary Bedroom Walk-In Closet; Tile Floors; Vaulted Ceiling(s); Walk-In Closet; Washer/Dryer Hookup
Appliances: Air-To-Air Exchanger; Cooktop; Dishwasher; Disposal; Exhaust Fan/Hood; Furnace Humidifier; Gas Water Heater; Microwave; Refrigerator; Wall Oven
Basement: Drain Tiled; Partial; Poured Concrete; Sump Pump; Unfinished; Walkout
Bath Description: Double Sink; Full Jack & Jill; Upper Level 3/4 Bath; Upper Level Full Bath; Private Primary; Full Basement; Rough In; Walk-In Shower Stall
Builder Information: Builders Association of the Twin Cities
Construction Status: To Be Built/Floor Plan
Dining Room Description: Informal Dining Room; Separate/Formal Dining Room
Electric: 200+ Amp Service
Exterior: Brick/Stone; Engineered Wood; Shakes; Vinyl
Family Room Characteristics: Main Level
Financing Terms: Conventional
Fireplace Characteristics: Family Room
Fuel: Natural Gas
Heating: Forced Air
Laundry: Gas Dryer Hookup; Upper Level
Lot Description: Sod Included in Price
Parking Characteristics: Attached Garage; Driveway - Asphalt
Patio, Porch and Deck Features: Porch
Roof: Asphalt Shingles
Sewer: City Sewer/Connected
Special Search: 2nd Floor Laundry; 3 BR on One Level; 4 BR on One Level
Stories: Two
Water: City Water/Connected
Room Information
| Room Name | Level |
| Dining Room | Main |
| Family Room | Main |
| Family Room | Basement |
| Kitchen | Main |
| First (1st) Bedroom | Upper |
| Second (2nd) Bedroom | Upper |
| Third (3rd) Bedroom | Upper |
| Fourth (4th) Bedroom | Upper |
| Fifth (5th) Bedroom | Basement |
Listing Office: Lennar Sales Corp
Last Updated: May - 17 - 2024

The listing broker's offer of compensation is made only to participants of the MLS where the listing is filed.
The data relating to real estate for sale on this web site comes in part from the Broker Reciprocity SM Program of the Regional Multiple Listing Service of Minnesota, Inc. The information provided is deemed reliable but not guaranteed. Properties subject to prior sale, change or withdrawal. ©2024 Regional Multiple Listing Service of Minnesota, Inc All rights reserved.
