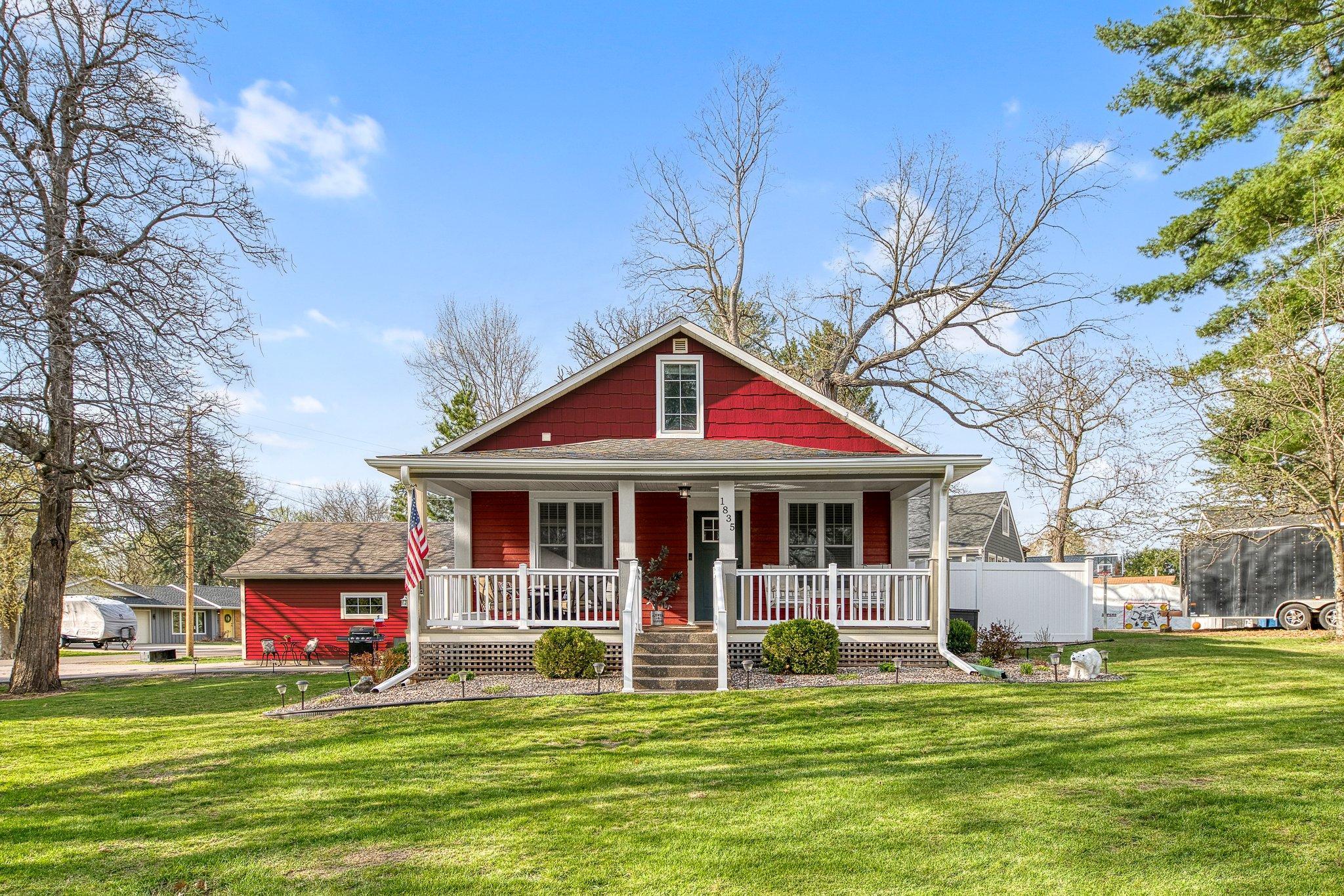$400,000
Saint Paul, MN 55110
MLS# 6515871
Status: Pending
4 beds | 2 baths | 1989 sqft

1 / 39







































Property Description
Welcome to 1835 Stillwater Street, where historic White Bear charm meets modern updates! This delightful home boasts a welcoming front porch, gleaming hardwood floors, and a beautifully updated white kitchen with a center island & Stainless Steel appliances. Enjoy the convenience of a mudroom, 2 bedrooms on the main level with an updated full bath + the luxury of a walkout patio with a hot tub and privacy fence, which is perfect for relaxation. Brand new LP siding (only a few days old), composite porch + railing, and roof add to the appeal. Just a block away from Bald Eagle Lake, this gem is ready to charm you inside and out. Large garage is also scheduled to be painted matching color within a few weeks. You will enjoy the indoor/outdoor options in the yard + walking around the lake. What an opportunity!
Details
Maps
Contract Information
Digitally Altered Photos: No
Status: Pending
Off Market Date: 2024-04-27
Contingency: None
Current Price: $400,000
Original List Price: 400000
ListPrice: 400000
List Date: 2024-04-25
Owner is an Agent?: No
Auction?: No
Office/Member Info
Association: SPAAR
General Property Information
Common Wall: No
Lot Measurement: Acres
Manufactured Home?: No
Multiple PIDs?: Yes
New Development: No
Other Parking Spaces: 3
Year Built: 1912
Yearly/Seasonal: Yearly
Zoning: Residential-Single Family
Bedrooms: 4
Baths Total: 2
Bath Full: 1
Bath Half: 1
Main Floor Total SqFt: 1000
Above Grd Total SqFt: 1414
Below Grd Total SqFt: 575
Total SqFt: 1989
Total Finished Sqft: 1868.00
FireplaceYN: No
Style: (SF) Single Family
Foundation Size: 1014
Garage Stalls: 2
Lot Dimensions: 170X108
Acres: 0.42
Location, Tax and Other Information
AssocFeeYN: No
Legal Description: MILNERS LAKE ADDITION TO BALD LOTS 13 AND LOT 14 BLK 4
Map Page: 81
Municipality: White Bear Twp
School District Phone: 651-407-7500
House Number: 1835
Street Name: Stillwater
Street Suffix: Street
Postal City: Saint Paul
County: Ramsey
State: MN
Zip Code: 55110
Zip Plus 4: 6507
Property ID Number: 113022320019
Complex/Dev/Subdivision: Milners Lake Add To, Bald
Tax Year: 2024
In Foreclosure?: No
Tax Amount: 4342
Potential Short Sale?: No
Lender Owned?: No
Directions & Remarks
Public Remarks: Welcome to 1835 Stillwater Street, where historic White Bear charm meets modern updates! This delightful home boasts a welcoming front porch, gleaming hardwood floors, and a beautifully updated white kitchen with a center island & Stainless Steel
appliances. Enjoy the convenience of a mudroom, 2 bedrooms on the main level with an updated full bath + the luxury of a walkout patio with a hot tub and privacy fence, which is perfect for relaxation. Brand new LP siding (only a few days old), composite
porch + railing, and roof add to the appeal. Just a block away from Bald Eagle Lake, this gem is ready to charm you inside and out. Large garage is also scheduled to be painted matching color within a few weeks. You will enjoy the indoor/outdoor options in the yard + walking around the lake. What an opportunity!
Directions: HIGHWAY 96 TO OTTERLAKE ROAD NORTH TO STILLWATER STREET EAST TO HOME
Additional Parcels Information
Property ID #2: hi
Property ID #3: higt
Assessments
Tax With Assessments: 4342
Basement
Foundation Dimensions: 40x25
Building Information
Finished SqFt Above Ground: 1414
Finished SqFt Below Ground: 454
Lease Details
Land Leased: Not Applicable
Lock Box Type
Lock Box Source: SPAAR
Miscellaneous Information
DP Resource: Yes
Homestead: No
Ownership
Fractional Ownership: No
Parking Characteristics
Garage Dimensions: 24X24
Garage Square Feet: 576
Public Survey Info
Range#: 22
Section#: 11
Township#: 30
Property Features
Accessible: None
Air Conditioning: Central
Amenities Unit: Ceiling Fan(s); Deck; Hardwood Floors; Hot Tub; Kitchen Center Island; Kitchen Window; Natural Woodwork; Patio; Porch; Washer/Dryer Hookup
Appliances: Dishwasher; Disposal; Dryer; Exhaust Fan/Hood; Gas Water Heater; Microwave; Range; Refrigerator; Stainless Steel Appliances; Washer
Basement: Egress Windows; Finished (Livable); Full
Bath Description: Main Floor Full Bath; Upper Level 1/2 Bath; 1/2 Primary; Bathroom Ensuite
Construction Status: Previously Owned
Dining Room Description: Breakfast Bar; Informal Dining Room; Kitchen/Dining Room; Living/Dining Room
Electric: Circuit Breakers
Exterior: Engineered Wood
Family Room Characteristics: Family Room; Lower Level
Fencing: Partial; Privacy; Vinyl
Fuel: Natural Gas
Heating: Forced Air
Laundry: Gas Dryer Hookup; Laundry Room; Lower Level; Sink; Washer Hookup
Lock Box Type: Supra
Lot Description: Corner Lot; Tree Coverage - Medium
Parking Characteristics: Detached Garage; Driveway - Asphalt; Garage Door Opener; Storage
Patio, Porch and Deck Features: Deck; Front Porch; Patio; Porch
Road Frontage: Paved Streets; Township
Road Responsibility: Public Maintained Road
Roof: Age 8 Years or Less; Architectural Shingle; Asphalt Shingles; Pitched
Second Unit: Easily Divided
Sellers Terms: Cash; Conventional; FHA; VA
Sewer: City Sewer/Connected
Special Search: Main Floor Bedroom; Rehabbed; Renovated
Stories: One and One Half
Water: City Water/Connected
Room Information
| Room Name | Dimensions | Level |
| Garage | 24x24 | Main |
| Dining Room | 13x13 | Main |
| First (1st) Bedroom | 21x13 | Upper |
| Family Room | 24x13 | Lower |
| Third (3rd) Bedroom | 13x9 | Main |
| Second (2nd) Bedroom | 11x10 | Main |
| Porch | 26x10 | Main |
| Laundry | 13x7 | Lower |
| Fourth (4th) Bedroom | 12x11 | Lower |
| Living Room | 14x13 | Main |
| Kitchen | 14x11 | Main |
| Patio | 24x16 | Main |
| Mud Room | 12x6 | Main |
Listing Office: Edina Realty, Inc.
Last Updated: May - 07 - 2024

The listing broker's offer of compensation is made only to participants of the MLS where the listing is filed.
The data relating to real estate for sale on this web site comes in part from the Broker Reciprocity SM Program of the Regional Multiple Listing Service of Minnesota, Inc. The information provided is deemed reliable but not guaranteed. Properties subject to prior sale, change or withdrawal. ©2024 Regional Multiple Listing Service of Minnesota, Inc All rights reserved.
