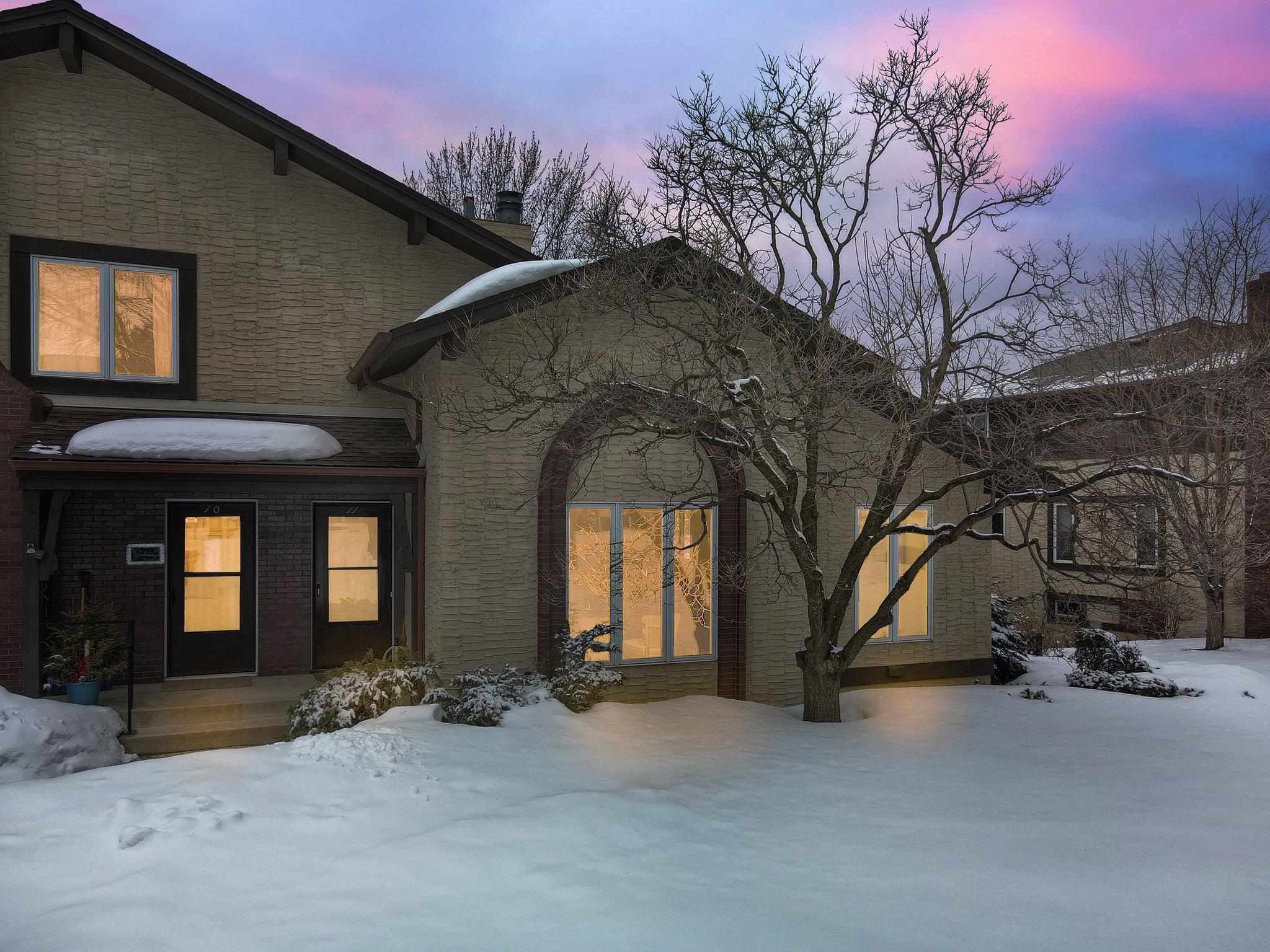$353,000
Mendota Heights, MN 55118
MLS# 6341129
Status: Closed
2 beds | 3 baths | 2400 sqft

1 / 26


























Property Description
Must see beautifully refreshed end unit townhome boasting one level living and lots of light, with a finished basement, tuck-under 2 car garage, and $4,500 at closing for new appliances! Enjoy coffee on the deck in this rarely available, quiet neighborhood with mature trees, community swimming pool, cabana and tennis court, all near multiple area biking and hiking trails and golf courses. Ideal location just 10 minutes from MSP airport, downtown St Paul and multiple shopping districts, and less than 20 minutes to downtown Minneapolis! This spacious unit features plenty of closets, main floor laundry, low maintenance exterior and newer roof; add egress to make the large lower level into a third bedroom!
Details
Maps
None
MLSID: RMLS
Contract Information
Status: Closed
Off Market Date: 2023-03-25
Contingency: None
Current Price: $353,000
Closed Date: 2023-04-19
Original List Price: 359900
Sales Close Price: 353000
ListPrice: 359900
List Date: 2023-03-10
Owner is an Agent?: No
Auction?: No
Office/Member Info
Association: MAAR
General Property Information
Assoc Mgmt Co. Phone #: 612-801-5559
Association Fee Frequency: Monthly
Association Mgmt Co. Name: Eagle Ridge Townhome Assn
Common Wall: Yes
Lot Measurement: Acres
Manufactured Home?: No
Multiple PIDs?: No
New Development: No
Number of Fireplaces: 1
Year Built: 1977
Yearly/Seasonal: Yearly
Zoning: Residential-Multi-Family
Bedrooms: 2
Baths Total: 3
Bath Full: 1
Bath Three Quarters: 2
Main Floor Total SqFt: 1600
Above Grd Total SqFt: 1600
Below Grd Total SqFt: 800
Total SqFt: 2400
Total Finished Sqft: 2120.00
FireplaceYN: Yes
Style: (TH) Side x Side
Foundation Size: 1600
Power Company: Xcel Energy
Association Fee: 250
Garage Stalls: 2
Lot Dimensions: 28x57
Acres: 0.04
Assessment Pending: Unknown
Location, Tax and Other Information
AssocFeeYN: Yes
Legal Description: EAGLE RIDGE PLAT NO 5 1 2 LOT 1 BLK 2 & INTEREST ATTRIBUTABLE TO COMMON AREA KNOWN AS LOT 1 BLK 3
Listing City: Mendota Heights
Map Page: 121
Municipality: Mendota Heights
Rental License?: No
School District Phone: 651-403-7002
House Number: 1870
Street Name: Eagle Ridge
Street Suffix: Drive
County Abbreviation: 11
Unit Number: 11
Postal City: Mendota Heights
County: Dakota
State: MN
Zip Code: 55118
Zip Plus 4: 4216
Property ID Number: 272245402010
Complex/Dev/Subdivision: Eagle Ridge 5
Tax Year: 2022
In Foreclosure?: No
Tax Amount: 3112
Potential Short Sale?: No
Lender Owned?: No
Directions & Remarks
Public Remarks: Must see beautifully refreshed end unit townhome boasting one level living and lots of light, with a finished basement, tuck-under 2 car garage, and $4,500 at closing for new appliances! Enjoy coffee on the deck in this rarely available, quiet neighborhood with mature trees, community swimming pool, cabana and tennis court, all near multiple area biking and hiking trails and golf courses. Ideal location just 10 minutes from MSP airport, downtown St Paul and multiple shopping districts, and less than 20 minutes to downtown Minneapolis! This spacious unit features plenty of closets, main floor laundry, low maintenance exterior and newer roof; add egress to make the large lower level into a third bedroom!
Directions: 35E to Exit 102, Hwy 13: east to first turn, Victoria Rd S. Go 0.8 miles south to Eagle Ridge Dr: turn left and take second right by mailboxes into parking court. Second building on the right.
Assessments
Tax With Assessments: 3698
Building Information
Finished SqFt Above Ground: 1600
Finished SqFt Below Ground: 520
Lease Details
Land Leased: Not Applicable
Miscellaneous Information
DP Resource: Yes
Homestead: Yes
Ownership
Fractional Ownership: No
Parking Characteristics
Garage Square Feet: 650
Public Survey Info
Range#: 23
Section#: 26
Township#: 28
Property Features
Accessible: Grab Bars In Bathroom
Air Conditioning: Central
Amenities Shared: Tennis Courts
Amenities Unit: Deck; Kitchen Window; Main Floor Primary Bedroom; Primary Bedroom Walk-In Closet; Tennis Court
Appliances: Dishwasher; Dryer; Freezer; Gas Water Heater; Range; Refrigerator; Washer
Association Fee Includes: Lawn Care; Sanitation; Shared Amenities; Snow Removal
Assumable Loan: Not Assumable
Basement: Concrete Block; Daylight/Lookout Windows; Finished (Livable)
Bath Description: Main Floor 3/4 Bath; Main Floor Full Bath; 3/4 Basement; Jetted Tub
Construction Materials: Frame
Construction Status: Previously Owned
Dining Room Description: Kitchen/Dining Room; Living/Dining Room
Electric: 100 Amp Service
Existing Financing: Conventional
Exterior: Stucco
Family Room Characteristics: Lower Level
Fencing: None
Financing Terms: Conventional
Fireplace Characteristics: Insert; Living Room
Fuel: Natural Gas
Heating: Forced Air
Internet Options: Cable
Laundry: Main Level
Lock Box Type: Combo
Lot Description: Tree Coverage - Medium
Parking Characteristics: Tuckunder Garage
Patio, Porch and Deck Features: Deck
Pool Description: Shared
Restriction/Covenants: Mandatory Owners Assoc; Pets - Cats Allowed; Pets - Dogs Allowed; Rental Restrictions May Apply
Road Frontage: Cul De Sac; Private Road
Road Responsibility: Association Maintained Road
Roof: Age 8 Years or Less; Asphalt Shingles
Sellers Terms: Cash; Conventional; VA
Sewer: City Sewer/Connected
Shared Rooms: Club House
Special Search: All Living Facilities on One Level; Main Floor Bedroom; Main Floor Laundry; Renovated
Stories: One
Townhouse Characteristics: End Unit; No Exterior Stairs; Street-Level
Water: City Water/Connected
Room Information
| Room Name | Dimensions | Level |
| First (1st) Bedroom | 17x11 | Main |
| Second (2nd) Bedroom | 12x13 | Main |
| Amusement Room | 16x25 | Lower |
| Flex Room | 7x11 | Lower |
| Dining Room | 16x1 | Main |
| Kitchen | 11x9 | Main |
Listing Office: eXp Realty
Last Updated: April - 29 - 2024

The listing broker's offer of compensation is made only to participants of the MLS where the listing is filed.
The data relating to real estate for sale on this web site comes in part from the Broker Reciprocity SM Program of the Regional Multiple Listing Service of Minnesota, Inc. The information provided is deemed reliable but not guaranteed. Properties subject to prior sale, change or withdrawal. ©2024 Regional Multiple Listing Service of Minnesota, Inc All rights reserved.
