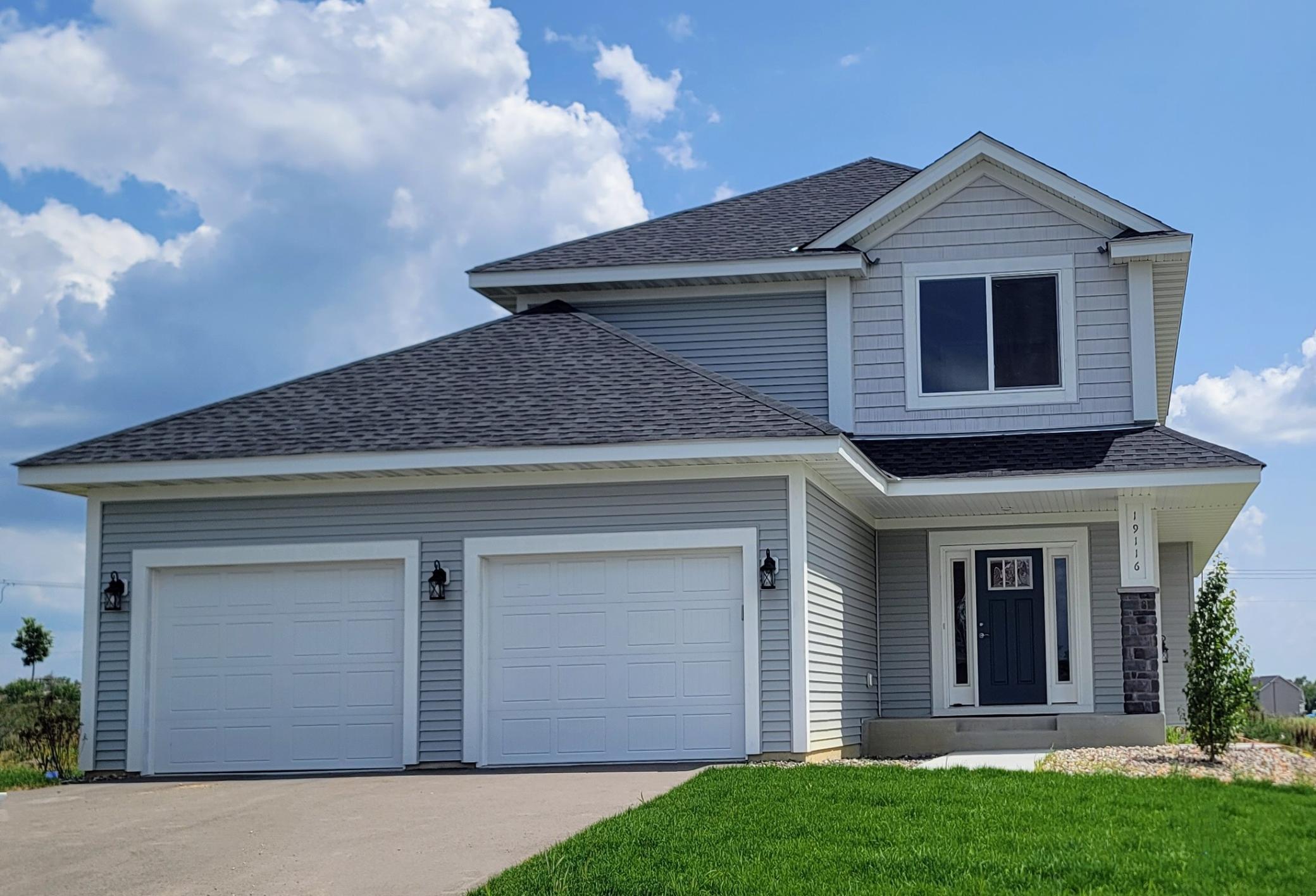$580,800
Farmington, MN 55024
MLS# 6511211
5 beds | 4 baths | 3018 sqft

1 / 27



























Open House (05/19/2024 - 12:00 pm - 5:00 pm)
Property Description
Right-size two story home. Open concept main level with kitchen, dining and living room that opens to the rear yard. Four bedrooms up, including a beautiful Owners Suite with walk-in-closet. All the features and function of a much larger home. Lower level has been build out with an additional bedroom, bathroom, living room with a 2nd kitchen and 2nd laundry for endless uses.
Details
Maps
Contract Information
Digitally Altered Photos: No
Status: Active
Contingency: None
Current Price: $580,800
Original List Price: 580800
ListPrice: 580800
List Date: 2024-03-30
Owner is an Agent?: No
Auction?: No
Office/Member Info
Association: SPAAR
General Property Information
Assoc Mgmt Co. Phone #: 651-233-1307
Association Fee Frequency: Monthly
Association Mgmt Co. Name: Rowcal
Common Wall: No
Lot Measurement: Acres
Manufactured Home?: No
Multiple PIDs?: No
New Development: No
Year Built: 2022
Yearly/Seasonal: Yearly
Zoning: Residential-Single Family
Bedrooms: 5
Baths Total: 4
Bath Full: 2
Bath Three Quarters: 1
Bath Half: 1
Main Floor Total SqFt: 1005
Above Grd Total SqFt: 2033
Below Grd Total SqFt: 985
Total SqFt: 3018
Total Finished Sqft: 3018.00
Style: (SF) Single Family
Foundation Size: 985
Association Fee: 175
Garage Stalls: 2
Lot Dimensions: 52x120
Acres: 0.14
Assessment Pending: Unknown
Location, Tax and Other Information
AssocFeeYN: Yes
Legal Description: FAIRHILL ESTATE AT NORTH CREEK 3 5 SUBJ TO CIC #656
Listing City: Farmington
Map Page: 177
Municipality: Farmington
School District Phone: 651-463-5000
House Number: 19116
Street Name: Cloverleaf
Street Suffix: Way
Postal City: Farmington
County: Dakota
State: MN
Zip Code: 55024
Zip Plus 4: 9441
Property ID Number: 142560505030
Complex/Dev/Subdivision: Fairhill Estate At North Creek
Tax Year: 2024
In Foreclosure?: No
Tax Amount: 6514
Potential Short Sale?: No
Lender Owned?: No
Directions & Remarks
Public Remarks: Right-size two story home. Open concept main level with kitchen, dining and living room that opens to the rear yard. Four bedrooms up, including a beautiful Owners Suite with walk-in-closet. All the features and function of a much larger home. Lower level has been build out with an additional bedroom, bathroom, living room with a 2nd kitchen and 2nd laundry for endless uses.
Directions: County Rd 3 South to 195th St West, left on Colonial Trail, left on Cloverleaf Way to home
Assessments
Tax With Assessments: 6514
Builder Information
Builder ID: 9140
Builder License Number: 639439
Builder Name: DEAN JOHNSON HOMES
Building Information
Finished SqFt Above Ground: 2033
Finished SqFt Below Ground: 985
Lease Details
Land Leased: Not Applicable
Miscellaneous Information
DP Resource: Yes
Homestead: No
Ownership
Fractional Ownership: No
Parking Characteristics
Garage Square Feet: 600
Property Features
Accessible: None
Air Conditioning: Central
Amenities Unit: Kitchen Center Island; Kitchen Window; Patio; Primary Bedroom Walk-In Closet; Tile Floors; Washer/Dryer Hookup
Appliances: Air-To-Air Exchanger; Dishwasher; Disposal; Microwave; Range; Refrigerator
Association Fee Includes: Lawn Care; Professional Mgmt; Snow Removal
Basement: Finished (Livable)
Bath Description: Main Floor 1/2 Bath; Upper Level Full Bath; 3/4 Primary; Private Primary; 3/4 Basement
Construction Status: Completed New Construction
Exterior: Vinyl
Fuel: Natural Gas
Heating: Forced Air
Parking Characteristics: Attached Garage; Driveway - Asphalt
Roof: Asphalt Shingles
Second Unit: Existing In-Law w/Kitchen
Sellers Terms: Cash; Conventional; FHA; VA
Sewer: City Sewer/Connected
Special Search: 2nd Floor Laundry; 4 BR on One Level
Stories: Two
Water: City Water/Connected
Room Information
| Room Name | Dimensions | Level |
| Fourth (4th) Bedroom | 13x11 | Upper |
| Kitchen | 15x13 | Main |
| First (1st) Bedroom | 14x12 | Upper |
| Second (2nd) Bedroom | 11x10 | Upper |
| Third (3rd) Bedroom | 11x10 | Upper |
| Mud Room | 6x5 | Main |
| Foyer | 12x11 | Main |
| Living Room | 21x14 | Main |
| Dining Room | 13x9 | Main |
| Family Room | 14x11 | Lower |
| Fifth (5th) Bedroom | 12x11 | Lower |
| Laundry | 6x5 | Lower |
| Second Kitchen | 13x11 | Lower |
Listing Office: Realty Group LLC
Last Updated: May - 17 - 2024

The listing broker's offer of compensation is made only to participants of the MLS where the listing is filed.
The data relating to real estate for sale on this web site comes in part from the Broker Reciprocity SM Program of the Regional Multiple Listing Service of Minnesota, Inc. The information provided is deemed reliable but not guaranteed. Properties subject to prior sale, change or withdrawal. ©2024 Regional Multiple Listing Service of Minnesota, Inc All rights reserved.
