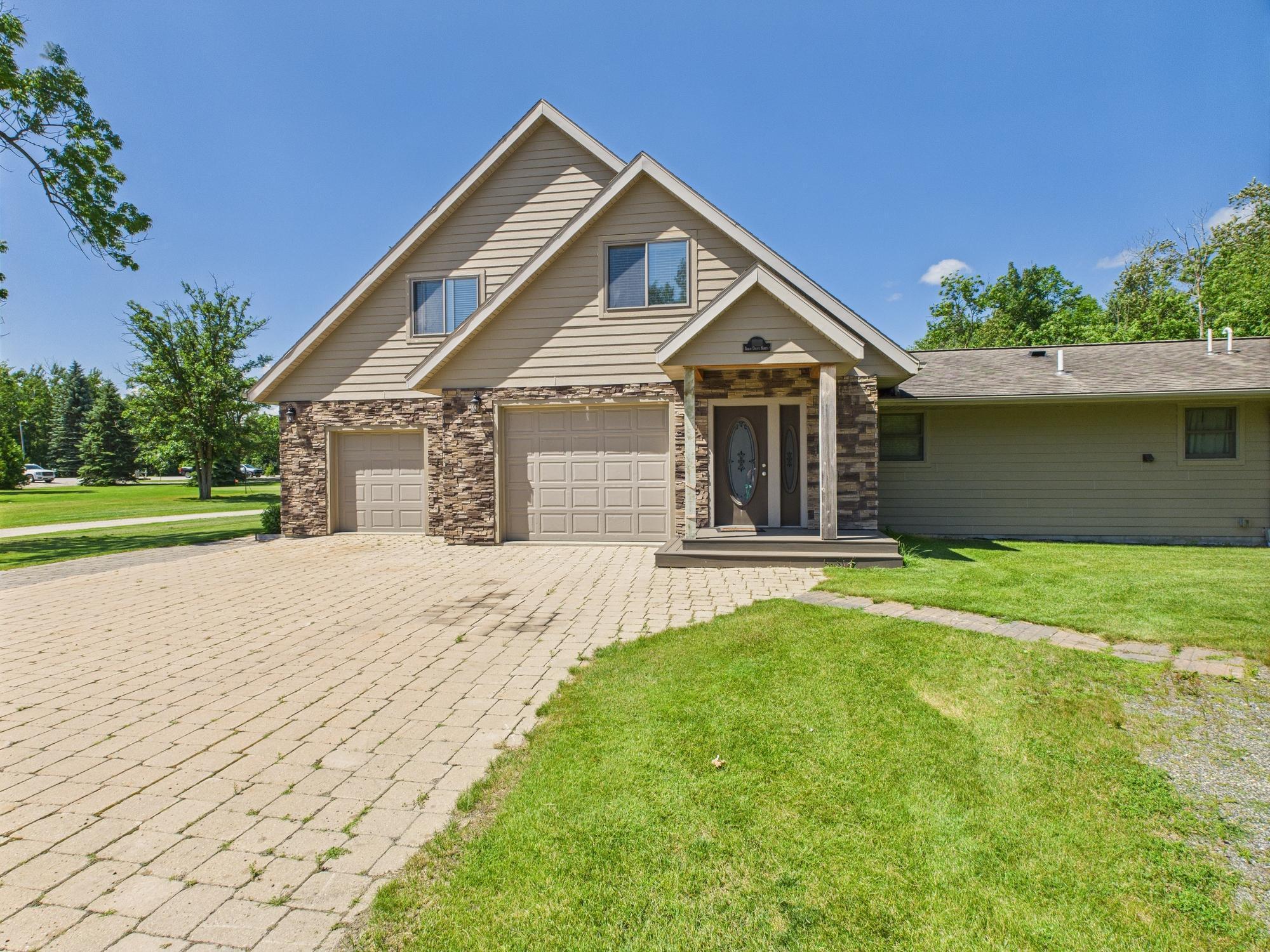$349,000
Warroad, MN 56763
MLS# 6750191
5 beds | 3 baths | 2552 sqft

1 / 20




















Property Description
Welcome to a rare opportunity on the edge of Lake of the Woods! This charming 1½ story home was tastefully converted into a modern triplex just five years ago, offering minimal maintenance/repairs updated finishes, mechanicals, mound septic and thoughtful design throughout. Featuring two spacious 2-bedroom units and one cozy 1-bedroom unit, this property is ideal for investors or owner-occupants seeking rental income. Originally the home of the golf course owner, this residence sits just steps from the clubhouse and overlooks the beautifully maintained golfcourse—offering a unique blend of peaceful lake-country living and golf course convenience. Whether you’re drawn by the income potential or the unmatched setting, this Northern Minnesota gem is a hole-in-one!
Details
Maps
Contract Information
Status: Active
Contingency: None
Current Price: $349,000
Original List Price: 349000
ListPrice: 349000
List Date: 2025-07-05
Owner is an Agent?: No
Auction?: No
General Property Information
Lot Measurement: Acres
Multiple PIDs?: No
Owner Occupied: No
Year Built: 1973
Yearly/Seasonal: Yearly
Zoning: Residential-Multi-Family
Bedrooms: 5
Baths Total: 3
Main Floor Total SqFt: 1708
Above Ground SqFt: 2552
Total SqFt: 2552
Foundation Size: 1708
Style: (MF) Triplex
Total Finished Sqft: 2552.00
Power Company: Roseau Electric Cooperative
Garage Stalls: 2
Lot Dimensions: 150x200
Acres: 0.68
Location Tax and Other Information
House Number: 201
Street Name: Birch
Street Suffix: Drive
Street Direction Suffix: N
Postal City: Warroad
County: Roseau
State: MN
Zip Code: 56763
Complex/Dev/Subdivision: War-Road Estates
Assessments
Tax With Assessments: 4464
Basement
Foundation Dimensions: 24x61
Building Information
Finished SqFt Above Ground: 2552
Income and Expenses
Annual Electric Expense: 2220
Annual Fuel Expense: 1200
Annual Gross Expenses: 8000
Annual Gross Income: 32000
Annual Insurance Expense: 2100
Annual Maintenance Expense: 2000
Annual Net Income: 24000
Annual Water/Sewer Expense: 350
Total Annual Expenses: 8000
Lease Details
Land Leased: Not Applicable
Miscellaneous Information
DP Resource: Yes
Homestead: No
Ownership
Fractional Ownership: No
Parking Characteristics
Garage Dimensions: 16x26
Garage Door Height: 7
Garage Door Width: 10
Garage Square Feet: 512
Unit 1
Furnished?: Yes
Lease Expiration Date: 2025-10-01
Leased?: Yes
Level: Main Level
Unit Number: 1
# of Fireplaces: 1
Finished SqFt: 1168
Full Baths: 1
Monthly Rent: 1100
No. of Units Like This: 1
Total Baths: 1
Total Bedrooms: 2
Total Rooms: 4
Unit 2
Furnished?: Yes
Lease Expiration Date: 2025-08-01
Leased?: Yes
Level: 2nd Level
Unit Number: 2
3/4 Baths: 1
Finished SqFt: 1006
Monthly Rent: 1100
No. of Units Like This: 1
Total Baths: 1
Total Bedrooms: 2
Total Rooms: 4
Unit 3
Furnished?: Yes
Leased?: No
Level: Main Level
Unit Number: 3
3/4 Baths: 1
Finished SqFt: 540
Monthly Rent: 800
No. of Units Like This: 1
Total Baths: 1
Total Bedrooms: 1
Total Rooms: 2
Unit Details
Total Units: 3
Property Features
Accessible: None
Amenities Shared: Common Laundry Facility; Golf Course
Basement: None
Construction Materials: Frame
Construction Status: Previously Owned
Electric: 200+ Amp Service
Exterior: Engineered Wood
Fencing: None
Foundation: Slab
Fuel: Electric; Propane
Heating: Forced Air
Internet Options: Cable; Fiber Optic
Laundry: Common Area; In Unit
Lot Description: On Golf Course; Tree Coverage - Light
Owner Pays: Electricity; Fuel
Pool Description: None
Road Frontage: Township
Road Responsibility: Public Maintained Road
Roof: Architectural Shingle
Sellers Terms: Cash; Conventional
Sewer: Mound Septic; Private Sewer
Shared Rooms: Other
Stories: One and One Half
Tenant Pays: Broadband; Cable TV
Topography: Level
Unit 1 Amenities: Cable; Ceiling Fan(s); Deck; Kitchen Window; Main Floor Primary Bedroom; Washer/Dryer Hookup
Unit 1 Appliances: Dishwasher; Dryer; Microwave; Range; Refrigerator; Washer
Unit 1 Bath Description: Main Floor Full Bath
Unit 1 Cooling: Central
Unit 1 Dining Room Description: Kitchen/Dining Room
Unit 2 Amenities: Balcony; Cable; Ceiling Fan(s); Vaulted Ceiling(s)
Unit 2 Appliances: Dishwasher; Microwave; Range; Refrigerator
Unit 2 Cooling: Central
Unit 3 Amenities: Patio
Unit 3 Appliances: Microwave; Range; Refrigerator
Unit 3 Cooling: Central
Water: Shared System; Well
Listing Office: Weiss Realty LLC
Last Updated: July - 19 - 2025

The data relating to real estate for sale on this web site comes in part from the Broker Reciprocity SM Program of the Regional Multiple Listing Service of Minnesota, Inc. The information provided is deemed reliable but not guaranteed. Properties subject to prior sale, change or withdrawal. ©2024 Regional Multiple Listing Service of Minnesota, Inc All rights reserved.
