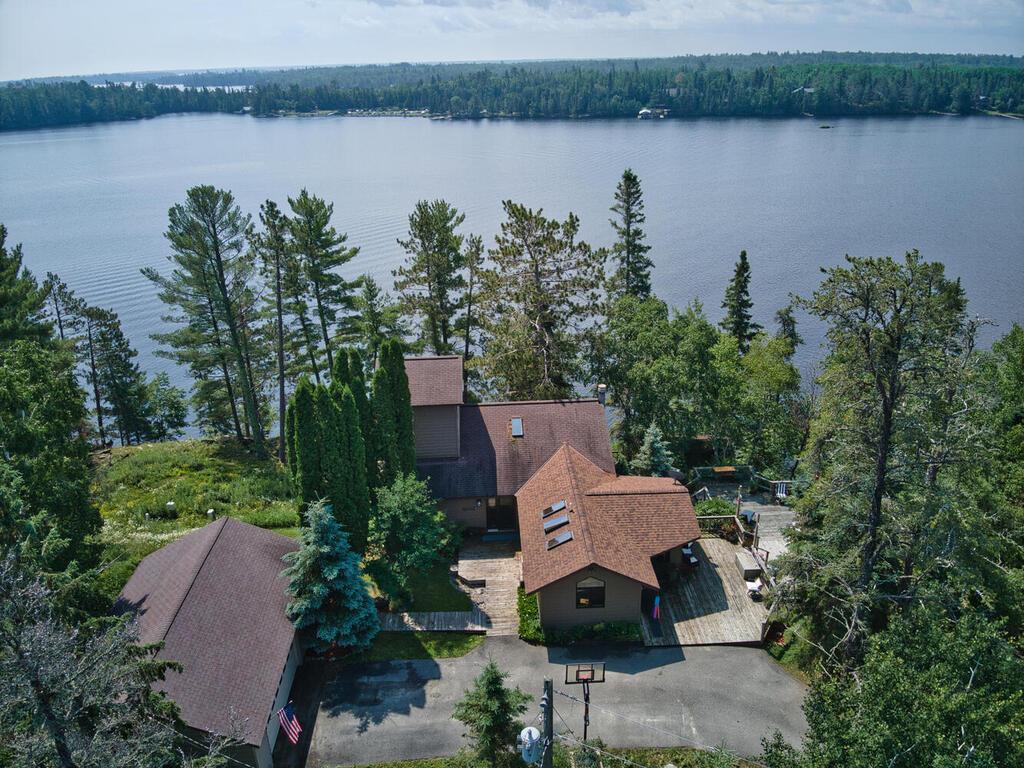$564,000
International Falls, MN 56649
MLS# 6378684
Status: Closed
3 beds | 2 baths | 2420 sqft

1 / 45













































Property Description
Welcome to your own private slice of heaven on Rainy Lake. Step inside and discover a home that seamlessly combines modern luxury with timeless charm. The main level is perfect for entertaining with its open floor plan. The thoughtfully designed kitchen features granite countertops, stainless appliances, breakfast bar, skylights, and in-floor heat. The living and dining rooms are so inviting with natural light and beautiful wood interior. Ample decking provides even more space for outdoor seating and lovely lake views. A screen porch with sauna and outdoor shower provides a place to unwind after a day on the lake. In addition, a versatile space connected to the garage provides a private area for a home office or extra sleeping quarters. Come enjoy all that waterfront living has to offer!
Details
Maps
Contract Information
Status: Closed
Off Market Date: 2023-10-05
Contingency: None
Current Price: $564,000
Closed Date: 2023-11-03
Original List Price: 649900
Sales Close Price: 564000
ListPrice: 575000
List Date: 2023-06-30
Owner is an Agent?: No
Auction?: No
General Property Information
Common Wall: No
Lot Measurement: Acres
Manufactured Home?: No
Multiple PIDs?: No
New Development: No
Number of Fireplaces: 1
Road Btwn WF & Home?: No
Waterfront Frontage: 200
Waterfront Present: Yes
Year Built: 1979
Yearly/Seasonal: Yearly
Zoning: Residential-Single Family
Bedrooms: 3
Baths Total: 2
Bath Full: 1
Bath Half: 1
Main Floor Total SqFt: 1548
Above Grd Total SqFt: 1692
Below Grd Total SqFt: 728
Total SqFt: 2420
Total Finished Sqft: 2420.00
FireplaceYN: Yes
Lake/Waterfront Name: Rainy
Style: (SF) Single Family
Foundation Size: 1548
Power Company: North Star Electric Coop
Garage Stalls: 2
Lot Dimensions: 180x200
Acres: 0.82
Assessment Pending: Unknown
Location Tax and Other Information
House Number: 2080
Street Name: Town Road 492
Postal City: International Falls
County: Koochiching
State: MN
Zip Code: 56649
Complex/Dev/Subdivision: First Add To Gold Shores
Assessments
Assessment Balance: 1016
Tax With Assessments: 4910
Building Information
Finished SqFt Above Ground: 1692
Finished SqFt Below Ground: 728
Lake Details
Lake Acres: 210200
Lake Depth: 161
Lease Details
Land Leased: Not Applicable
Miscellaneous Information
DP Resource: Yes
Homestead: Yes
Ownership
Fractional Ownership: No
Parking Characteristics
Garage Dimensions: 24x34
Garage Square Feet: 816
Public Survey Info
Range#: 22
Section#: 29
Township#: 71
Property Features
Accessible: None
Air Conditioning: Wall
Amenities Unit: Boat Slip; Deck; Dock; Hardwood Floors; Kitchen Center Island; Kitchen Window; Natural Woodwork; Porch; Primary Bedroom Walk-In Closet; Sauna; Skylight; Wet Bar
Appliances: Dishwasher; Dryer; Freezer; Range; Refrigerator; Stainless Steel Appliances; Wall Oven; Washer; Water Filtration System
Basement: Concrete Block; Finished (Livable); Walkout
Bath Description: Main Floor 1/2 Bath; Full Basement
Construction Materials: Frame
Construction Status: Previously Owned
Dining Room Description: Eat In Kitchen; Living/Dining Room
Electric: 200+ Amp Service
Exterior: Cement Board
Financing Terms: Cash
Fireplace Characteristics: Living Room
Fuel: Electric; Propane
Heating: Baseboard; Dual Fuel/Off Peak; In-Floor Heating; Other
Outbuildings: Sauna; Screenhouse; Studio
Parking Characteristics: Detached Garage
Road Frontage: County Road
Road Responsibility: Public Maintained Road
Roof: Asphalt Shingles
Sellers Terms: Cash; Conventional
Sewer: City Sewer/Connected
Stories: One
Water: Lake Water
Waterfront View: Lake; South
Room Information
| Room Name | Dimensions | Level |
| Second (2nd) Bedroom | 11x11 | Lower |
| Third (3rd) Bedroom | 12x12 | Upper |
| Laundry | 11x5 | Lower |
| Living Room | 26x19 | Main |
| Kitchen | 24x21 | Main |
| Dining Room | 16x14 | Main |
| Foyer | 9x7 | Main |
| First (1st) Bedroom | 15x11 | Lower |
Listing Office: Move it Real Estate Group/Lake
Last Updated: May - 06 - 2025

The data relating to real estate for sale on this web site comes in part from the Broker Reciprocity SM Program of the Regional Multiple Listing Service of Minnesota, Inc. The information provided is deemed reliable but not guaranteed. Properties subject to prior sale, change or withdrawal. ©2024 Regional Multiple Listing Service of Minnesota, Inc All rights reserved.
