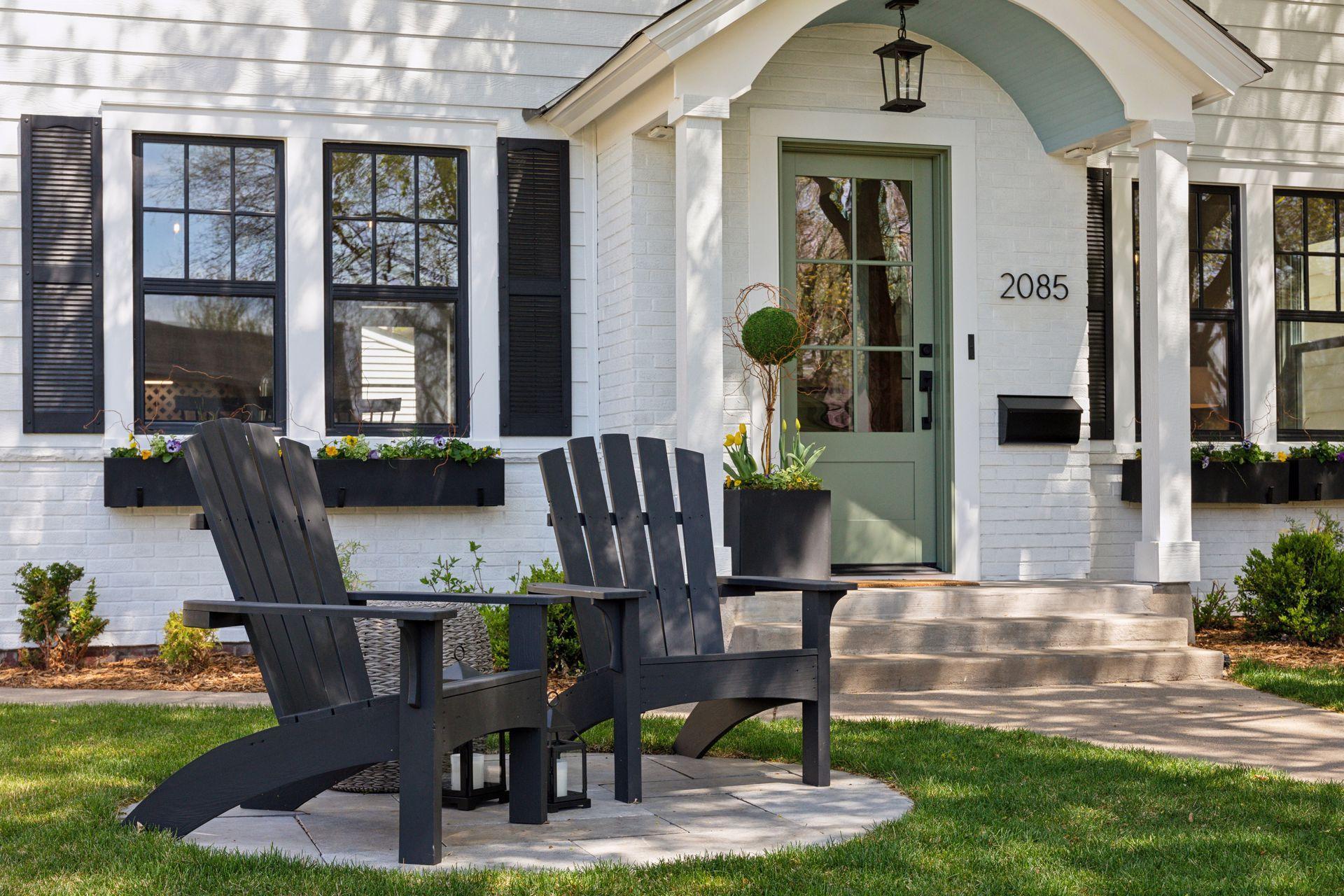$997,500
Saint Paul, MN 55105
MLS# 6532880
5 beds | 4 baths | 2810 sqft

1 / 47















































Property Description
This is a home made for hide-and-seek and muddy feet running front door to back. With nooks & crannies, a maple tree to climb & surprises on every one of its four levels, it’s ready to be a hub of activity. Yet, it also has multiple places for adulting and grown-up peace & quiet. Re-built from the inside, top to bottom, and meeting all the standards of a Second Stripe ® Revival Home, it has the benefits of new construction, the authenticity of a century and has been designed with personality and joy. Each level, each room, has something special – built-in storage, reading nooks, a kids-only size playhouse. The kitchen & baths were designed with era-appropriate custom cabinetry and fixtures, serious family-hardy appliances, one-of-a-kind historic tile, unique sinks, and colorful paint and wallpapers. What you won’t see is all the magic that happened inside the walls, underground, & above sight level–systems and structures that make this home ready for years of wear & tear & daily life.
Details
Maps
Contract Information
Digitally Altered Photos: No
Status: Active
Contingency: None
Current Price: $997,500
Original List Price: 997500
ListPrice: 997500
List Date: 2024-05-08
Owner is an Agent?: No
Auction?: No
Office/Member Info
Association: SPAAR
General Property Information
Common Wall: No
Lot Measurement: Acres
Manufactured Home?: No
Multiple PIDs?: No
New Development: No
Number of Fireplaces: 1
Year Built: 1926
Yearly/Seasonal: Yearly
Zoning: Residential-Single Family
Bedrooms: 5
Baths Total: 4
Bath Full: 1
Bath Three Quarters: 2
Bath Half: 1
Main Floor Total SqFt: 820
Above Grd Total SqFt: 1990
Below Grd Total SqFt: 820
Total SqFt: 2810
Total Finished Sqft: 2810.00
FireplaceYN: Yes
Style: (SF) Single Family
Foundation Size: 820
Garage Stalls: 2
Lot Dimensions: 40x118
Acres: 0.1
Assessment Pending: Unknown
Location, Tax and Other Information
AssocFeeYN: No
Legal Description: G G WHITNEYS RIVERTON PLACE LOT 6 BLK 1
Listing City: Saint Paul
Map Page: 121
Municipality: Saint Paul
School District Phone: 651-767-8100
House Number: 2085
Street Name: Palace
Street Suffix: Avenue
Postal City: Saint Paul
County: Ramsey
State: MN
Zip Code: 55105
Zip Plus 4: 2345
Property ID Number: 082823140104
Complex/Dev/Subdivision: G G Whitneys Riverton, Place
Tax Year: 2024
In Foreclosure?: No
Tax Amount: 7098
Potential Short Sale?: No
Lender Owned?: No
Directions & Remarks
Public Remarks: This is a home made for hide-and-seek and muddy feet running front door to back. With nooks & crannies, a maple tree to climb & surprises on every one of its four levels, it’s ready to be a hub of activity. Yet, it also has multiple places for adulting and grown-up peace & quiet. Re-built from the inside, top to bottom, and meeting all the standards of a Second Stripe ® Revival Home, it has the benefits of new construction, the authenticity of a century and has been designed with personality and joy. Each level, each room, has something special – built-in storage, reading nooks, a kids-only size playhouse. The kitchen & baths were designed with era-appropriate custom cabinetry and fixtures, serious family-hardy appliances, one-of-a-kind historic tile, unique sinks, and colorful paint and wallpapers. What you won’t see is all the magic that happened inside the walls, underground, & above sight level–systems and structures that make this home ready for years of wear & tear & daily life.
Directions: Cleveland Avenue to Palace. West to home.
Assessments
Assessment Balance: 167.92
Tax With Assessments: 7266
Building Information
Finished SqFt Above Ground: 1990
Finished SqFt Below Ground: 820
Lease Details
Land Leased: Not Applicable
Miscellaneous Information
Homestead: No
Ownership
Fractional Ownership: No
Parking Characteristics
Garage Dimensions: 24x20
Garage Square Feet: 480
Public Survey Info
Range#: 23
Section#: 08
Township#: 28
Property Features
Accessible: None
Air Conditioning: Central
Amenities Unit: Deck; French Doors; Hardwood Floors; Kitchen Center Island; Patio; Tile Floors; Walk-Up Attic; Washer/Dryer Hookup
Appliances: Cooktop; Dishwasher; Disposal; Dryer; Exhaust Fan/Hood; Freezer; Microwave; Range; Refrigerator; Stainless Steel Appliances; Washer
Assumable Loan: Not Assumable
Basement: Concrete Block; Drain Tiled; Egress Windows; Finished (Livable); Full; Sump Pump
Bath Description: Main Floor 1/2 Bath; Upper Level 3/4 Bath; Upper Level Full Bath; 3/4 Primary; Private Primary; 3/4 Basement
Construction Status: Previously Owned
Dining Room Description: Eat In Kitchen; Informal Dining Room
Exterior: Brick/Stone; Engineered Wood; Vinyl
Family Room Characteristics: Lower Level
Fencing: Chain Link
Fireplace Characteristics: Brick; Living Room; Wood Burning
Fuel: Natural Gas
Heating: Forced Air
Laundry: Laundry Room; Lower Level
Lock Box Type: Supra
Lot Description: Tree Coverage - Medium
Parking Characteristics: Detached Garage
Patio, Porch and Deck Features: Deck; Patio
Road Frontage: City Street
Roof: Age 8 Years or Less
Sellers Terms: Cash; Conventional
Sewer: City Sewer/Connected
Special Search: 3 BR on One Level; 4 BR on One Level; Renovated
Stories: More Than 2 Stories
Water: City Water/Connected
Room Information
| Room Name | Dimensions | Level |
| Living Room | 24x11 | Main |
| Dining Room | 12x10 | Main |
| Family Room | 14x12 | Lower |
| Fourth (4th) Bedroom | 28x12 | Third |
| Fifth (5th) Bedroom | 14x11 | Lower |
| Second (2nd) Bedroom | 15x9 | Upper |
| Third (3rd) Bedroom | 11x9 | Upper |
| First (1st) Bedroom | 12x12 | Upper |
| Kitchen | 12x11 | Main |
| Office | 11x8 | Main |
| Foyer | 13x3.5 | Main |
Listing Office: Coldwell Banker Realty
Last Updated: May - 20 - 2024

The listing broker's offer of compensation is made only to participants of the MLS where the listing is filed.
The data relating to real estate for sale on this web site comes in part from the Broker Reciprocity SM Program of the Regional Multiple Listing Service of Minnesota, Inc. The information provided is deemed reliable but not guaranteed. Properties subject to prior sale, change or withdrawal. ©2024 Regional Multiple Listing Service of Minnesota, Inc All rights reserved.
