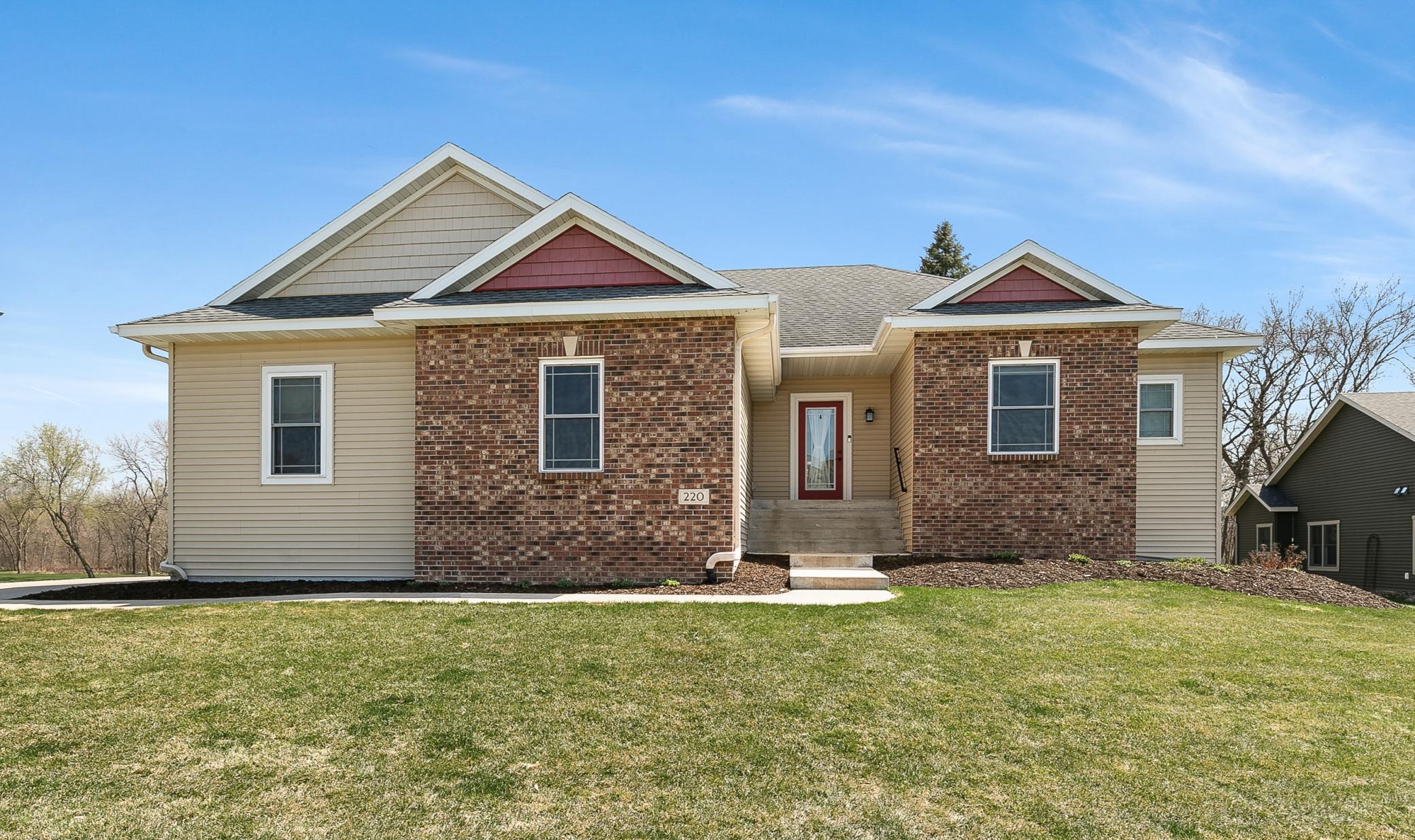$465,000
Sartell, MN 56377
MLS# 6531671
4 beds | 3 baths | 3008 sqft

1 / 37





































Property Description
Nestled in Sierra Cove, on large 0.7 acre lot,this beautiful walkout rambler awaits you! Main level boasts open floor plan & thoughtful layout w/ an abundance of natural light & views from the kitchen, dining & living room areas. From entry foyer you will be welcomed into an inviting living room w/ gas fireplace, kitchen offering ample cabinetry w/ large center island, granite counters, stainless appliances & dining area leading to new maintenance free deck (summer 2022). Additionally, main level provides 2 bdrms, 2 baths, including primary suite w/ separate bath & shower, walk in closet w/ access to main floor laundry & spacious mudroom area w/ half bath just off the oversized, 754 sq ft, 2 stall garage. The vast features of this home continue in the lower level including family room w/ walkout to patio, 2 bright, spacious bdrms & unique Jack & Jill bathroom. From throughout the interior to the partially wooded lot w/no backyard neighbors, this home is a must see!
Details
Maps
Contract Information
Digitally Altered Photos: No
Status: Active
Contingency: None
Current Price: $465,000
Original List Price: 465000
ListPrice: 465000
List Date: 2024-05-07
Owner is an Agent?: No
Auction?: No
Office/Member Info
Association: SCAAR
General Property Information
Common Wall: No
Lot Measurement: Acres
Manufactured Home?: No
Multiple PIDs?: No
New Development: No
Number of Fireplaces: 1
Year Built: 2010
Yearly/Seasonal: Yearly
Zoning: Residential-Single Family
Bedrooms: 4
Baths Total: 3
Bath Full: 2
Bath Half: 1
Main Floor Total SqFt: 1504
Above Grd Total SqFt: 1504
Below Grd Total SqFt: 1504
Total SqFt: 3008
Total Finished Sqft: 2620.00
FireplaceYN: Yes
Style: (SF) Single Family
Foundation Size: 1504
Garage Stalls: 2
Lot Dimensions: 107.47x274.44x94.48x333.16
Acres: 0.7
Location, Tax and Other Information
AssocFeeYN: No
Legal Description: SIERRA COVE Lot 006 Block 003
Listing City: Sartell
Map Page: 225
Municipality: Sartell
School District Phone: 320-656-3715
House Number: 220
Street Name: Sierra
Street Suffix: Loop
Postal City: Sartell
County: Stearns
State: MN
Zip Code: 56377
Zip Plus 4: 4699
Property ID Number: 92571050380
Complex/Dev/Subdivision: Sierra Cove
Tax Year: 2024
In Foreclosure?: No
Tax Amount: 5842
Potential Short Sale?: No
Lender Owned?: No
Directions & Remarks
Public Remarks: Nestled in Sierra Cove, on large 0.7 acre lot,this beautiful walkout rambler awaits you! Main level boasts open floor plan & thoughtful layout w/ an abundance of natural light & views from the kitchen, dining & living room areas. From entry foyer you will be welcomed into an inviting living room w/ gas fireplace, kitchen offering ample cabinetry w/ large center island, granite counters, stainless appliances & dining area leading to new maintenance free deck (summer 2022). Additionally, main level provides 2 bdrms, 2 baths, including primary suite w/ separate bath & shower, walk in closet w/ access to main floor laundry & spacious mudroom area w/ half bath just off the oversized, 754 sq ft, 2 stall garage. The vast features of this home continue in the lower level including family room w/ walkout to patio, 2 bright, spacious bdrms & unique Jack & Jill bathroom. From throughout the interior to the partially wooded lot w/no backyard neighbors, this home is a must see!
Directions: From North on Pine Cone Rd, Left on 2 1/2 St, L on Sierra Loop, home on left
Assessments
Assessment Balance: 8
Tax With Assessments: 5850
Building Information
Finished SqFt Above Ground: 1504
Finished SqFt Below Ground: 1116
Lease Details
Land Leased: Not Applicable
Miscellaneous Information
DP Resource: Yes
Homestead: Yes
Ownership
Fractional Ownership: No
Parking Characteristics
Garage Dimensions: 27x32
Garage Square Feet: 754
Public Survey Info
Range#: 28
Section#: 20
Township#: 125
Property Features
Accessible: None
Air Conditioning: Central
Amenities Unit: Deck; Hardwood Floors; In-Ground Sprinkler; Kitchen Center Island; Kitchen Window; Main Floor Primary Bedroom; Patio; Primary Bedroom Walk-In Closet; Tile Floors; Walk-In Closet
Appliances: Air-To-Air Exchanger; Dishwasher; Disposal; Dryer; Microwave; Range; Refrigerator; Washer; Water Softener - Rented
Basement: Concrete Block; Daylight/Lookout Windows; Finished (Livable); Full; Sump Pump; Walkout
Bath Description: Full Jack & Jill; Main Floor 1/2 Bath; Main Floor Full Bath; Full Primary; Private Primary; Full Basement
Construction Status: Previously Owned
Dining Room Description: Kitchen/Dining Room
Exterior: Brick/Stone; Vinyl
Family Room Characteristics: Family Room; Lower Level
Fireplace Characteristics: Gas Burning; Living Room
Fuel: Natural Gas
Heating: Fireplace; Forced Air
Laundry: Laundry Room; Main Level
Lock Box Type: Combo
Lot Description: Irregular Lot; Tree Coverage - Medium
Parking Characteristics: Attached Garage; Driveway - Concrete; Heated Garage; Insulated Garage
Road Frontage: City Street
Roof: Asphalt Shingles
Sellers Terms: Cash; Conventional; FHA; VA
Sewer: City Sewer/Connected
Special Search: Main Floor Bedroom; Main Floor Laundry; Main Floor Primary
Stories: One
Water: City Water/Connected
Room Information
| Room Name | Dimensions | Level |
| Third (3rd) Bedroom | 12x12 | Lower |
| Fourth (4th) Bedroom | 12x13 | Lower |
| First (1st) Bedroom | 12x14 | Main |
| Second (2nd) Bedroom | 10x10 | Main |
| Family Room | 25x15 | Lower |
| Kitchen | 13x11 | Main |
| Living Room | 17x17 | Main |
| Dining Room | 9x12 | Main |
| Laundry | 7X6 | Main |
Listing Office: VoigtJohnson
Last Updated: May - 19 - 2024

The listing broker's offer of compensation is made only to participants of the MLS where the listing is filed.
The data relating to real estate for sale on this web site comes in part from the Broker Reciprocity SM Program of the Regional Multiple Listing Service of Minnesota, Inc. The information provided is deemed reliable but not guaranteed. Properties subject to prior sale, change or withdrawal. ©2024 Regional Multiple Listing Service of Minnesota, Inc All rights reserved.
