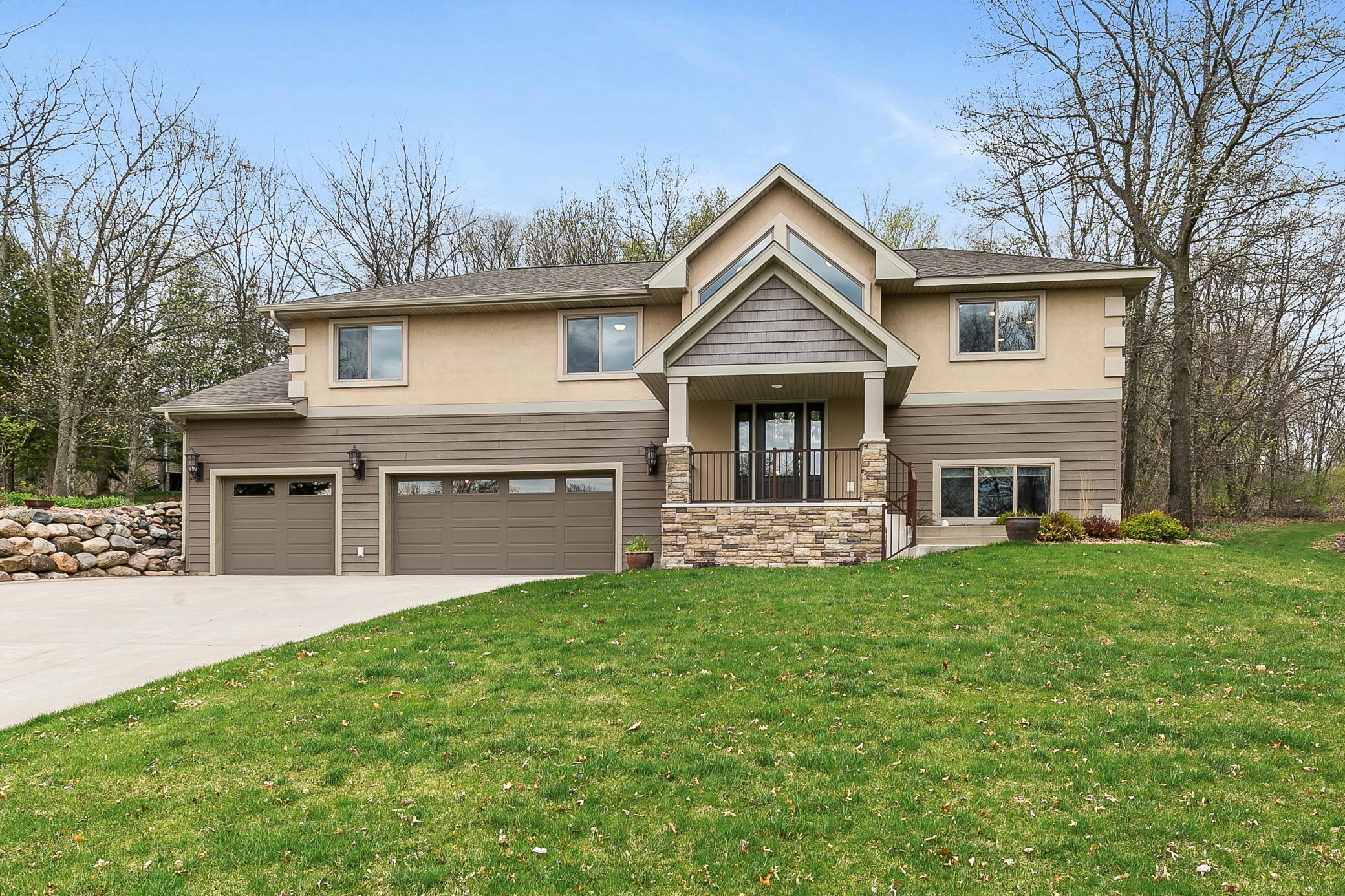$395,000
Saint Cloud, MN 56304
MLS# 6528088
Status: Pending
4 beds | 3 baths | 2253 sqft

1 / 42










































Property Description
Elevate your expectations! Custom crafted home will absolutely raise your expectations of design, care and workmanship. Welcoming two story foyer with fantastic window scape and gorgeous glass doors. Main floor lives like a rambler with a vast open floor plan merging kitchen, dining and living all accented with specialty trayed ceiling features and amazing lighting accents. Find 3 same floor bedrooms, one currently used as an office. Primary owners suite has a private bath with a full tiled walk in shower and a dream closet. Main level has no steps out to a gorgeous patio setting and the wooded area owned creates an excellent barrier for privacy. Lower level is accessible from the oversized 3 stall garage, features additional bedroom, bath, laundry and living space. Ample parking on the extra wide concrete drive with flat top for garage entry. Professional landscape and gorgeous combination of stucco, stone and board siding all lend to the curb appeal you hope for! See to appreciate.
Details
Maps
Contract Information
Digitally Altered Photos: No
Status: Pending
Off Market Date: 2024-05-15
Contingency: None
Current Price: $395,000
Original List Price: 395000
ListPrice: 395000
List Date: 2024-05-01
Owner is an Agent?: No
Auction?: No
Office/Member Info
Association: SCAAR
General Property Information
Common Wall: No
Lot Measurement: Acres
Manufactured Home?: No
Multiple PIDs?: No
New Development: No
Year Built: 2014
Yearly/Seasonal: Yearly
Zoning: Residential-Single Family
Bedrooms: 4
Baths Total: 3
Bath Full: 1
Bath Three Quarters: 2
Main Floor Total SqFt: 1436
Above Grd Total SqFt: 1436
Below Grd Total SqFt: 817
Total SqFt: 2253
Total Finished Sqft: 2129.00
FireplaceYN: No
Style: (SF) Single Family
Foundation Size: 1436
Garage Stalls: 3
Lot Dimensions: 75 x 167 x 87 x 90 x 172
Acres: 0.47
Location, Tax and Other Information
AssocFeeYN: No
Legal Description: LOT 2, BLK 2
Listing City: Saint Cloud
Map Page: 231
Municipality: Saint Cloud
School District Phone: 320-253-9333
House Number: 2605
Street Name: 16th
Street Suffix: Avenue
Street Direction Suffix: SE
Postal City: Saint Cloud
County: Sherburne
State: MN
Zip Code: 56304
Zip Plus 4: 601
Property ID Number: 85004300210
Complex/Dev/Subdivision: Sterling Heights
Tax Year: 2024
In Foreclosure?: No
Tax Amount: 4380
Potential Short Sale?: No
Lender Owned?: No
Directions & Remarks
Public Remarks: Elevate your expectations! Custom crafted home will absolutely raise your expectations of design, care and workmanship. Welcoming two story foyer with fantastic window scape and gorgeous glass doors. Main floor lives like a rambler with a vast open floor plan merging kitchen, dining and living all accented with specialty trayed ceiling features and amazing lighting accents. Find 3 same floor bedrooms, one currently used as an office. Primary owners suite has a private bath with a full tiled walk in shower and a dream closet. Main level has no steps out to a gorgeous patio setting and the wooded area owned creates an excellent barrier for privacy. Lower level is accessible from the oversized 3 stall garage, features additional bedroom, bath, laundry and living space. Ample parking on the extra wide concrete drive with flat top for garage entry. Professional landscape and gorgeous combination of stucco, stone and board siding all lend to the curb appeal you hope for! See to appreciate.
Directions: Turn onto 16 Ave SE
Assessments
Tax With Assessments: 4380
Building Information
Finished SqFt Above Ground: 1436
Finished SqFt Below Ground: 693
Lease Details
Land Leased: Not Applicable
Miscellaneous Information
DP Resource: Yes
Homestead: Yes
Ownership
Fractional Ownership: No
Parking Characteristics
Garage Dimensions: 33x28
Garage Square Feet: 915
Public Survey Info
Range#: 30
Section#: 7
Township#: 35
Property Features
Accessible: None
Air Conditioning: Central
Appliances: Dishwasher; Dryer; Microwave; Range; Refrigerator; Stainless Steel Appliances; Washer
Basement: Finished (Livable); Full
Bath Description: Main Floor Full Bath; Private Primary; Full Basement
Construction Status: Previously Owned
Dining Room Description: Breakfast Area; Eat In Kitchen; Informal Dining Room; Kitchen/Dining Room
Exterior: Brick/Stone; Stucco; Vinyl
Fuel: Natural Gas
Heating: Forced Air; In-Floor Heating
Laundry: Laundry Room; Main Level
Lot Description: Tree Coverage - Heavy
Parking Characteristics: Attached Garage; Driveway - Concrete
Patio, Porch and Deck Features: Covered; Patio; Porch
Road Frontage: City Street; Curbs; Paved Streets
Road Responsibility: Public Maintained Road
Sellers Terms: Cash; Conventional; FHA; VA
Sewer: City Sewer/Connected
Stories: Split Entry (Bi-Level)
Water: City Water/Connected
Room Information
| Room Name | Dimensions | Level |
| Bathroom | 9x5 | Lower |
| Bathroom | 10x8 | Upper |
| Bathroom | 10x5 | Upper |
| Laundry | 7x5 | Main |
| Foyer | 10x5 | Main |
| Third (3rd) Bedroom | 12x10 | Upper |
| Fourth (4th) Bedroom | 11x10 | Lower |
| First (1st) Bedroom | 13x12 | Upper |
| Second (2nd) Bedroom | 10x10 | Upper |
| Family Room | 14x15 | Lower |
| Kitchen | 14x16 | Upper |
| Living Room | 13x20 | Upper |
| Dining Room | 14x13 | Upper |
Listing Office: VoigtJohnson
Last Updated: May - 15 - 2024

The listing broker's offer of compensation is made only to participants of the MLS where the listing is filed.
The data relating to real estate for sale on this web site comes in part from the Broker Reciprocity SM Program of the Regional Multiple Listing Service of Minnesota, Inc. The information provided is deemed reliable but not guaranteed. Properties subject to prior sale, change or withdrawal. ©2024 Regional Multiple Listing Service of Minnesota, Inc All rights reserved.
