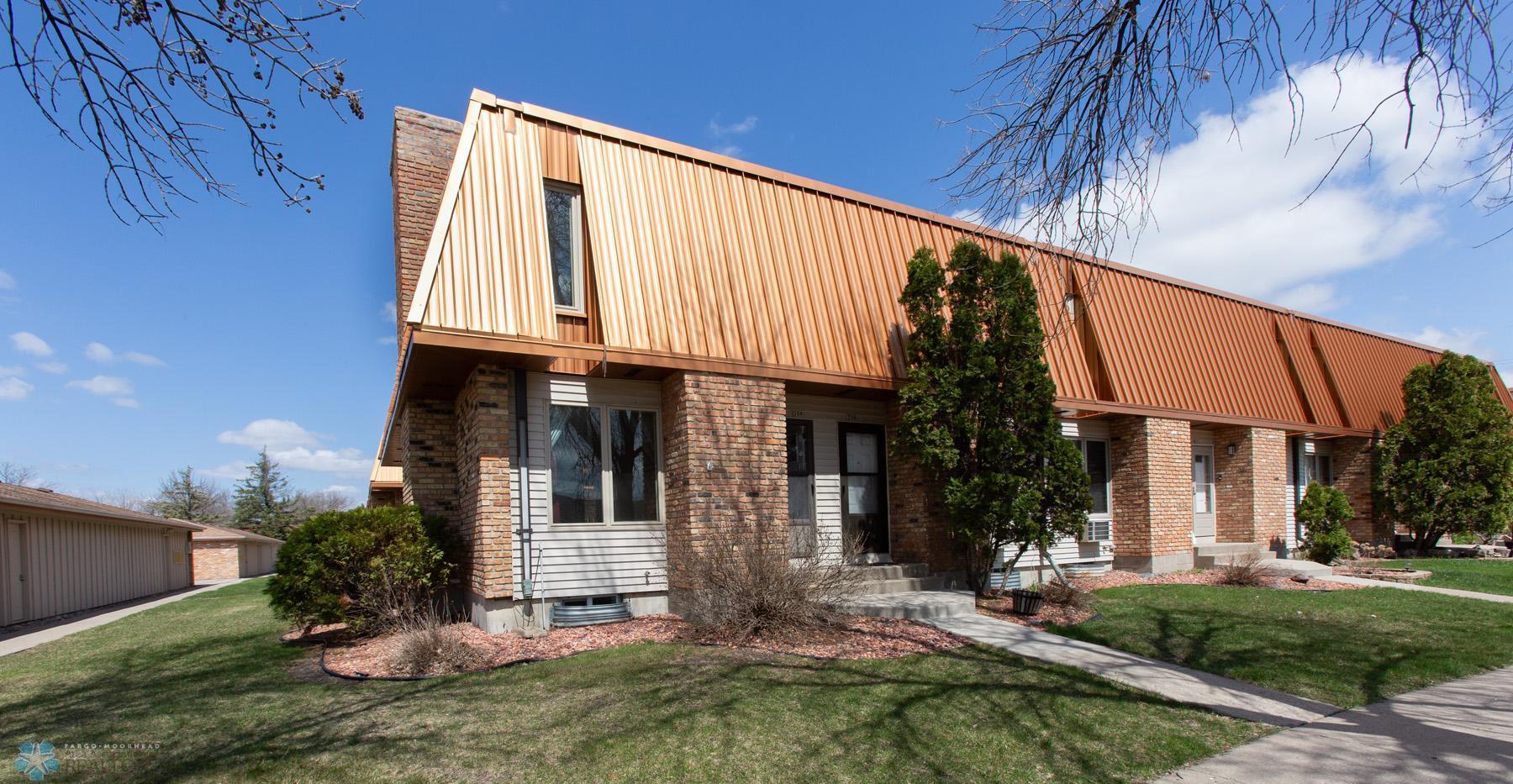$165,000
West Fargo, ND 58078
MLS# 6520539
Status: Pending
2 beds | 3 baths | 1536 sqft

1 / 32
































Property Description
Lovely condo, end unit, so there's lots of extra privacy and a fireplace (electric insert). So many updates in the past few years: new windows, new front door, new carpet, updated bathrooms and so much more. So different from many of the units in the complex because of the 3rd bathroom and the very open kitchen floor plan. It feels so much more like a home with a dining room. The basement is also fully finished with a big family room and a separate "flex" room - most recently used as a home office. There's a lovely patio space out back that leads directly to the common green space and the in-ground pool. Summer is just around the corner - time to buy a new swimsuit! Condo fee is $175/month which covers lawn, snow removal, building maintenance and pool. Pets allowed - some restrictions.
Details
Maps
Documents
Contract Information
Digitally Altered Photos: No
Status: Pending
Off Market Date: 2024-04-28
Contingency: None
Current Price: $165,000
Original List Price: 165000
ListPrice: 165000
List Date: 2024-04-24
Owner is an Agent?: No
Auction?: No
Office/Member Info
Association: FMR
General Property Information
Assoc Mgmt Co. Phone #: 701-200-9138
Association Fee Frequency: Monthly
Association Mgmt Co. Name: None
Common Wall: Yes
Lot Measurement: Acres
Manufactured Home?: No
Multiple PIDs?: No
New Development: No
Number of Fireplaces: 1
Year Built: 1977
Yearly/Seasonal: Yearly
Zoning: Residential-Multi-Family
Bedrooms: 2
Baths Total: 3
Bath Full: 1
Bath Three Quarters: 1
Bath Half: 1
Main Floor Total SqFt: 512
Above Grd Total SqFt: 1024
Below Grd Total SqFt: 512
Total SqFt: 1536
Total Finished Sqft: 1536.00
FireplaceYN: Yes
Style: (TH) Side x Side
Foundation Size: 512
Association Fee: 175
Garage Stalls: 1
Lot Dimensions: 75x89 (a)
Acres: 0.08
Location, Tax and Other Information
AssocFeeYN: Yes
Legal Description: Lot: 5 Block: 1 WYUM'S 3RD TOWN SQUIRE WEST CONDO 2 UNIT 40
Listing City: West Fargo
Map Page: 999
Municipality: Fargo
House Number: 304
Street Name: 13th
Street Suffix: Avenue
Street Direction Suffix: E
Postal City: West Fargo
County: Cass
State: ND
Zip Code: 58078
Zip Plus 4: 3303
Property ID Number: 02370000060040
Square Footage Source: County Records
Complex/Dev/Subdivision: Wyums 3rd
Tax Year: 2023
In Foreclosure?: No
Tax Amount: 1859
Potential Short Sale?: No
Lender Owned?: No
Directions & Remarks
Public Remarks: Lovely condo, end unit, so there's lots of extra privacy and a fireplace (electric insert). So many updates in the past few years: new windows, new front door, new carpet, updated bathrooms and so much more. So different from many of the units in the complex because of the 3rd bathroom and the very open kitchen floor plan. It feels so much more like a home with a dining room. The basement is also fully finished with a big family room and a separate "flex" room - most recently used as a home office. There's a lovely patio space out back that leads directly to the common green space and the in-ground pool. Summer is just around the corner - time to buy a new swimsuit! Condo fee is $175/month which covers lawn, snow removal, building maintenance and pool. Pets allowed - some restrictions.
Directions: Use Google maps - It is the most southwest unit facing 13th Ave, in the southwest copper-top building. Parking just west of building next to garages. Garage is the farthes south unit of the north bank of garages just west of the building
Assessments
Assessment Balance: 310.85
Assessment Installment: 22.04
Drain Assessment: 45.12
Tax With Assessments: 1859
Building Information
Finished SqFt Above Ground: 1024
Finished SqFt Below Ground: 512
Lease Details
Land Leased: Not Applicable
Miscellaneous Information
DP Resource: Yes
Homestead: No
Ownership
Fractional Ownership: No
Parking Characteristics
Garage Dimensions: 12x22
Garage Square Feet: 264
Property Features
Accessible: None
Air Conditioning: Wall
Appliances: Dishwasher; Disposal; Dryer; Electric Water Heater; Microwave; Range; Refrigerator; Washer
Association Fee Includes: Building Exterior; Lawn Care; Snow Removal
Basement: Finished (Livable); Full
Construction Status: Previously Owned
Exterior: Brick Veneer; Vinyl
Fuel: Electric
Heating: Baseboard
Parking Characteristics: Detached Garage
Restriction/Covenants: None
Sewer: City Sewer/Connected
Showing Requirements: Appointment Only
Stories: Two
Townhouse Characteristics: End Unit; Multi-Level
Water: City Water/Connected
Room Information
| Room Name | Level |
| Bathroom | Basement |
| Bathroom | Second |
| Bathroom | Main |
| Flex Room | Basement |
| Second (2nd) Bedroom | Second |
| First (1st) Bedroom | Second |
| Family Room | Basement |
| Kitchen | Main |
| Living Room | Main |
| Dining Room | Main |
Listing Office: Park Co., REALTORS®
Last Updated: April - 29 - 2024

The listing broker's offer of compensation is made only to participants of the MLS where the listing is filed.
The data relating to real estate for sale on this web site comes in part from the Broker Reciprocity SM Program of the Regional Multiple Listing Service of Minnesota, Inc. The information provided is deemed reliable but not guaranteed. Properties subject to prior sale, change or withdrawal. ©2024 Regional Multiple Listing Service of Minnesota, Inc All rights reserved.

 Seller's Property Disclosure - 304 13 Av
Seller's Property Disclosure - 304 13 Av