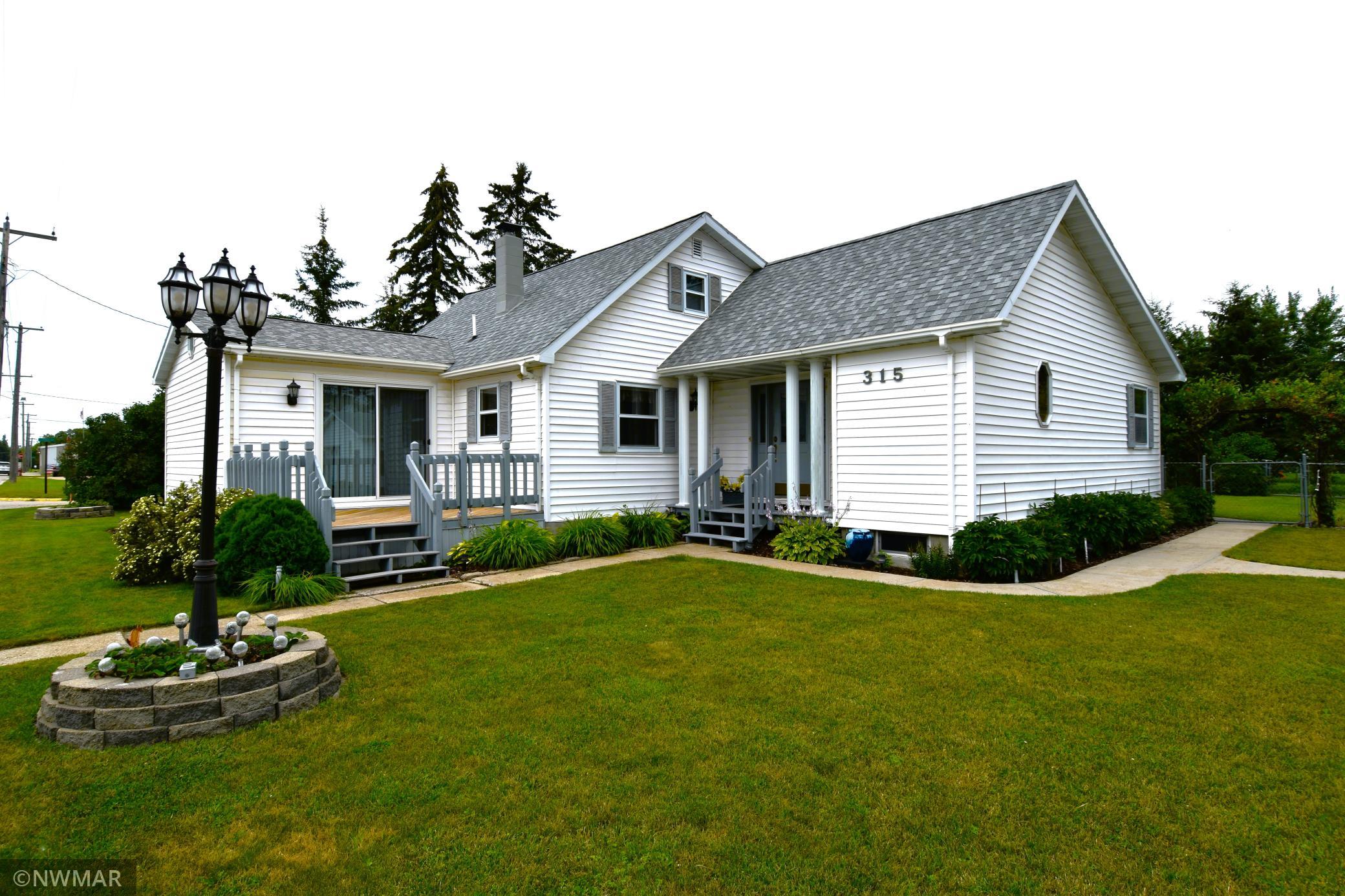$200,000
Middle River, MN 56737
MLS# 6244649
Status: Closed
3 beds | 2 baths | 3921 sqft

1 / 42










































Property Description
Move in and enjoy all this beautiful home has to offer. You will just LOVE the primary room on the main floor. You will never want to get out of bed. The private backyard is gorgeous with the two level deck to entertain your friends and family. Call today to view this beautiful property.
Details
Maps
Documents
Contract Information
Allow Auto Valuation Display?: Yes
Allow Consumer Comment: No
Status: Closed
Off Market Date: 2023-02-28
Contingency: None
Current Price: $200,000
Closed Date: 2023-03-20
Original List Price: 218000
Sales Close Price: 200000
ListPrice: 215000
List Date: 2022-08-04
Owner is an Agent?: No
Auction?: No
General Property Information
Common Wall: No
Lot Measurement: Acres
Manufactured Home?: No
Multiple PIDs?: No
New Development: No
Number of Fireplaces: 1
Year Built: 1940
Yearly/Seasonal: Yearly
Zoning: Residential-Single Family
Bedrooms: 3
Baths Total: 2
Bath Full: 2
Main Floor Total SqFt: 1982
Above Grd Total SqFt: 2155
Below Grd Total SqFt: 1766
Total SqFt: 3921
Total Finished Sqft: 2155.00
FireplaceYN: Yes
Style: (SF) Single Family
Foundation Size: 1076
Power Company: Ottertail Power
Garage Stalls: 1
Lot Dimensions: 75 X 140
Acres: 0.24
Assessment Pending: No
Location Tax and Other Information
House Number: 315
Street Name: 2nd
Street Suffix: Street
Street Direction Suffix: S
Postal City: Middle River
County: Marshall
State: MN
Zip Code: 56737
Complex/Dev/Subdivision: Middle River Original
Assessments
Tax With Assessments: 1472
Basement
Foundation Dimensions: 34 X 46
Building Information
Finished SqFt Above Ground: 2155
Lease Details
Land Leased: No
Miscellaneous Information
DP Resource: Y
FIPS Code: 27089
Homestead: Owner
Ownership
Fractional Ownership: No
Parking Characteristics
Garage Dimensions: 20 X 26
Garage Square Feet: 520
Property Features
Accessible: Other
Air Conditioning: Central Air
Appliances: Dishwasher; Dryer; Freezer; Fuel Tank - Owned; Microwave; Range; Washer; Water Softener Owned
Basement: Poured Concrete; Storage Space; Sump Pump
Bath Description: Main Floor Full Bath; Private Primary
Construction Materials: Other
Construction Status: Previously Owned
Dining Room Description: Informal Dining Room
Electric: Circuit Breakers
Exterior: Vinyl
Fencing: Chain Link
Financing Terms: VA
Fireplace Characteristics: Electric
Fuel: Propane
Heating: Forced Air
Lot Description: Irregular Lot
Parking Characteristics: Detached Garage; Driveway - Gravel
Road Frontage: State Road
Roof: Asphalt Shingles
Sellers Terms: Cash; Conventional; FHA; Rural Development
Sewer: City Sewer/Connected
Stories: One and One Half
Water: City Water/Connected
Room Information
| Room Name | Level |
| First (1st) Bedroom | Main |
| Foyer | Main |
| Third (3rd) Bedroom | Upper |
| Dining Room | Main |
| Kitchen | Main |
| Living Room | Main |
| Office | Main |
| Second (2nd) Bedroom | Upper |
Listing Office: Hometown Realty
Last Updated: March - 12 - 2025

The data relating to real estate for sale on this web site comes in part from the Broker Reciprocity SM Program of the Regional Multiple Listing Service of Minnesota, Inc. The information provided is deemed reliable but not guaranteed. Properties subject to prior sale, change or withdrawal. ©2024 Regional Multiple Listing Service of Minnesota, Inc All rights reserved.

 Lead Paint.pdf
Lead Paint.pdf