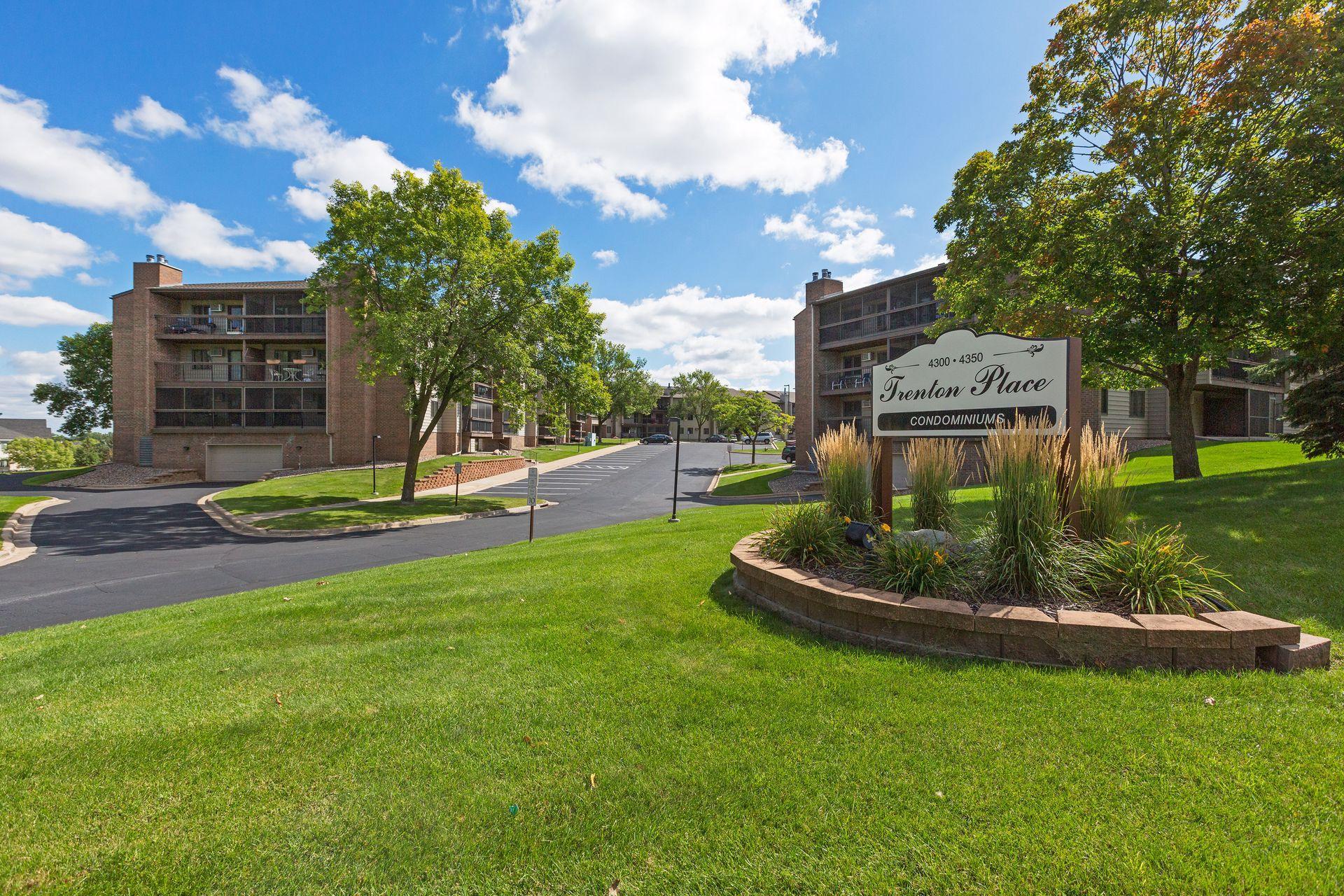$145,000
Plymouth, MN 55442
MLS# 6519830
Status: Pending
1 beds | 1 baths | 693 sqft

1 / 34


































Property Description
Fantastic 1st floor condominium living at Trenton Place. Enjoy the sun-filled living room, where you will find attractive wood laminate floors and a cozy wood-burning fireplace. The recently updated kitchen boasts professionally painted cabinets, new LV tile floor, stainless appliances that are new within 5-6 years, and new lighting. Plenty of room in the dining area with patio doors out to the large deck. Remodeled bath has a new toilet, vanity, LV tile floor, new lighting, professionally resurfaced tub/surround and paint. The bedroom has a large closet and wood laminate floor. This home also has a newer, full-size washer and dryer for your convenience. Parking spot number 7 and storage unit 121 are in the secure garage. Well-maintained building with sauna, hot tub, community room, and exercise room. Lovely grounds with an outdoor pool, tennis courts, plenty of parking, and green spaces. Super convenient to shopping, restaurants, and parks and easy access to 169 for a quick commute.
Details
Maps
Contract Information
Digitally Altered Photos: No
Status: Pending
Off Market Date: 2024-04-20
Contingency: None
Current Price: $145,000
Original List Price: 145000
ListPrice: 145000
List Date: 2024-04-17
Owner is an Agent?: No
Auction?: No
Office/Member Info
Association: MAAR
General Property Information
Assoc Mgmt Co. Phone #: 952-277-2700
Association Fee Frequency: Monthly
Association Mgmt Co. Name: First Service Residential
Common Wall: Yes
Lot Measurement: Acres
Manufactured Home?: No
Multiple PIDs?: No
New Development: No
Number of Fireplaces: 1
Year Built: 1983
Yearly/Seasonal: Yearly
Zoning: Residential-Single Family
Bedrooms: 1
Baths Total: 1
Bath Full: 1
Main Floor Total SqFt: 693
Above Grd Total SqFt: 693
Total SqFt: 693
Total Finished Sqft: 693.00
FireplaceYN: Yes
Style: (CC) Low Rise (3- Levels)
Foundation Size: 693
Association Fee: 332
Garage Stalls: 1
Lot Dimensions: common
Location, Tax and Other Information
AssocFeeYN: Yes
Legal Description: CONDO NO 0433 TRENTON PLACE CONDO UNIT NO 121 AND GAR NO 7
Listing City: Plymouth
Map Page: 91
Municipality: Plymouth
School District Phone: 763-504-8000
House Number: 4350
Street Name: Trenton
Street Suffix: Lane
Street Direction Suffix: N
County Abbreviation: 121
Unit Number: 121
Postal City: Plymouth
County: Hennepin
State: MN
Zip Code: 55442
Zip Plus 4: 2814
Property ID Number: 1311822210111
Complex/Dev/Subdivision: Condo 0433 Trenton Place Condo
Tax Year: 2024
In Foreclosure?: No
Tax Amount: 1240
Potential Short Sale?: No
Lender Owned?: No
Directions & Remarks
Public Remarks: Fantastic 1st floor condominium living at Trenton Place. Enjoy the sun-filled living room, where you will find attractive wood laminate floors and a cozy wood-burning fireplace. The recently updated kitchen boasts professionally painted cabinets, new LV tile floor, stainless appliances that are new within 5-6 years, and new lighting. Plenty of room in the dining area with patio doors out to the large deck. Remodeled bath has a new toilet, vanity, LV tile floor, new lighting, professionally resurfaced tub/surround and paint. The bedroom has a large closet and wood laminate floor. This home also has a newer, full-size washer and dryer for your convenience. Parking spot number 7 and storage unit 121 are in the secure garage. Well-maintained building with sauna, hot tub, community room, and exercise room. Lovely grounds with an outdoor pool, tennis courts, plenty of parking, and green spaces. Super convenient to shopping, restaurants, and parks and easy access to 169 for a quick commute.
Directions: 169 to Rockford Road. West to Nathan Lane. North to 45th Ave N. West to Revere. South to Trenton Place on the right
Assessments
Tax With Assessments: 1240
Building Information
Finished SqFt Above Ground: 693
Insurance Fee
Insurance Fee: 75
Insurance Fee Frequency: Monthly
Lease Details
Land Leased: Not Applicable
Miscellaneous Information
DP Resource: Yes
Homestead: Yes
Ownership
Fractional Ownership: No
Parking Characteristics
Garage Stall ID#: 7
Public Survey Info
Range#: 22
Section#: 13
Township#: 118
Property Features
Accessible: Accessible Elevator Installed; No Stairs External; No Stairs Internal
Air Conditioning: Wall
Amenities Shared: Car Wash; Elevator(s); Hot Tub; Sauna; Tennis Courts
Amenities Unit: Ceiling Fan(s); Deck; Washer/Dryer Hookup
Appliances: Dishwasher; Dryer; Microwave; Range; Refrigerator; Stainless Steel Appliances; Washer
Association Fee Includes: Building Exterior; Controlled Access; Hazard Insurance; Lawn Care; Outside Maintenance; Professional Mgmt; Sanitation; Shared Amenities; Water
Assumable Loan: Not Assumable
Basement: None
Bath Description: Main Floor Full Bath
Construction Status: Previously Owned
Dining Room Description: Informal Dining Room
Electric: Circuit Breakers
Exterior: Steel Siding
Fireplace Characteristics: Living Room; Wood Burning
Fuel: Natural Gas
Heating: Baseboard
Laundry: In Unit; Laundry Closet; Main Level
Parking Characteristics: Guest Parking; Parking Lot; Assigned; Attached Garage; Heated Garage; Paved Lot; Secured; Underground Garage
Patio, Porch and Deck Features: Deck
Pool Description: Below Ground; Outdoor; Shared
Restriction/Covenants: Mandatory Owners Assoc; Pets - Cats Allowed; Pets - Number Limit; Rental Restrictions May Apply
Sellers Terms: Cash; Conventional
Sewer: City Sewer/Connected
Shared Rooms: Community Room; Exercise Room
Special Search: All Living Facilities on One Level; Main Floor Bedroom; Main Floor Laundry
Stories: One
Water: City Water/Connected
Room Information
| Room Name | Dimensions | Level |
| Dining Room | 11x8 | Main |
| Living Room | 20x11 | Main |
| Deck | 16x6 | Main |
| First (1st) Bedroom | 14x10 | Main |
| Kitchen | 12x8 | Main |
| Bathroom | 8x6 | Main |
Listing Office: Schatz Real Estate Group
Last Updated: May - 10 - 2024

The listing broker's offer of compensation is made only to participants of the MLS where the listing is filed.
The data relating to real estate for sale on this web site comes in part from the Broker Reciprocity SM Program of the Regional Multiple Listing Service of Minnesota, Inc. The information provided is deemed reliable but not guaranteed. Properties subject to prior sale, change or withdrawal. ©2024 Regional Multiple Listing Service of Minnesota, Inc All rights reserved.
