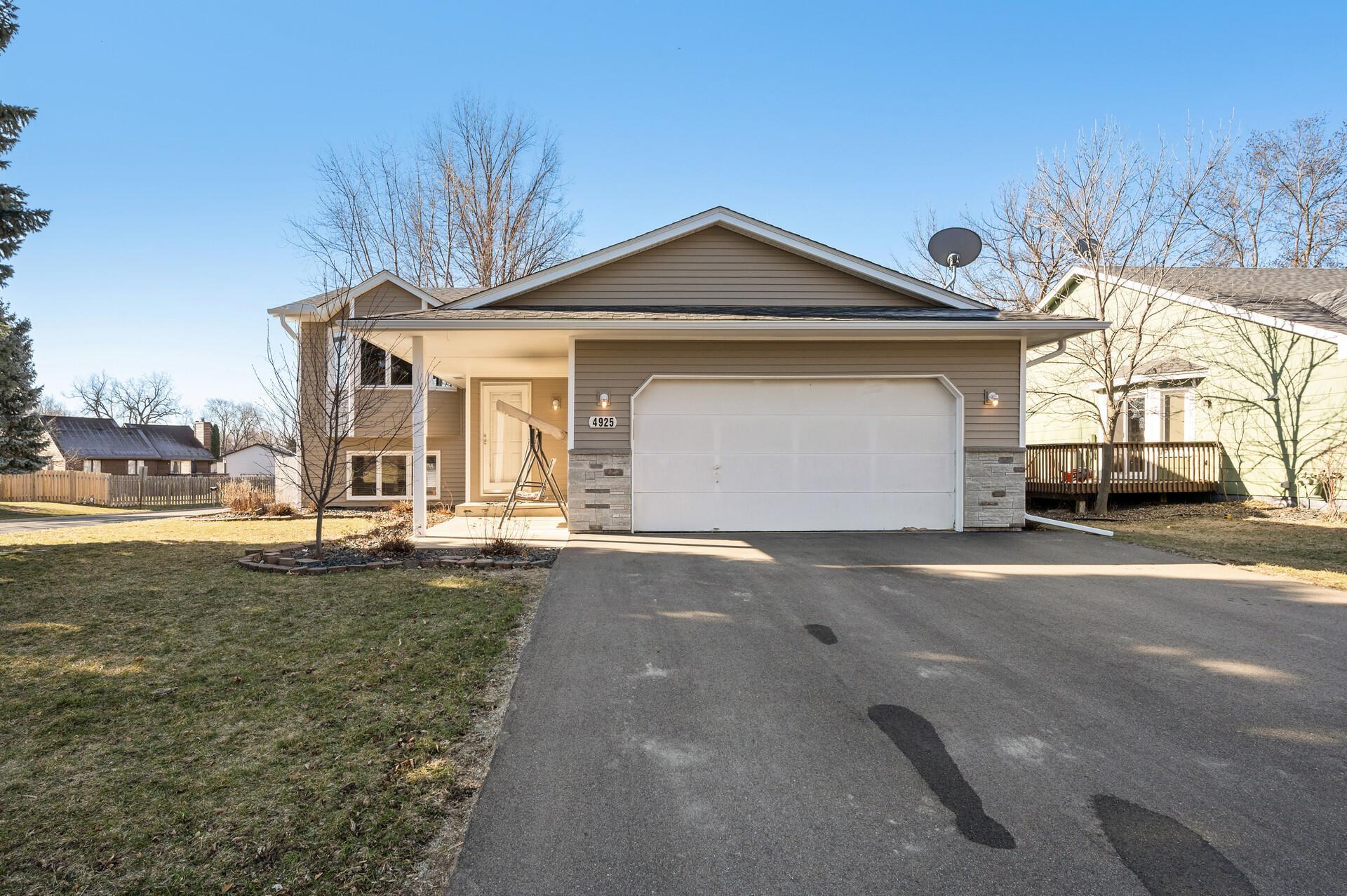$385,000
Savage, MN 55378
MLS# 6487675
3 beds | 2 baths | 2130 sqft

1 / 28




























Property Description
This fantastic move-in ready home includes three bedrooms, two bathrooms, 2,036 finished square feet and is filled with exceptional updates throughout. The kitchen features refinished wood cabinets, new Stainless Steel appliances, a large pantry, a peninsula with a breakfast bar, and a lovely dining room that walks out to the deck and fully fenced backyard. The vaulted ceiling and bay window in the living room offer a fantastic space for relaxing or gathering with friends and family. The lower level includes a fully remodeled bathroom with Luxury Vinyl Plank flooring, an oversized vanity, new lighting and fixtures and a new walk-in shower. The home has been freshly painted and new carpet has been installed throughout. NEW SIDING, FASCIA, and GUTTERs installed in 2024, NEW DRIVEWAY in 2022, NEW KINETICO WATER SOFTENER and CHLORINE FILTER in 2023, REVERSE OSMOSIS WATER SYSTEM installed in 2023, LENNOX FURNACE and AC installed in 2012, and a NEW WATER HEATER in 2019, NEW ROOF in 2014.
Details
Maps
Documents
Contract Information
Digitally Altered Photos: No
Status: Active
Contingency: Inspection
Current Price: $385,000
Original List Price: 393000
ListPrice: 385000
List Date: 2024-04-09
Owner is an Agent?: No
Auction?: No
Office/Member Info
Association: MAAR
General Property Information
Common Wall: No
Lot Measurement: Acres
Manufactured Home?: No
Multiple PIDs?: No
New Development: No
Year Built: 1988
Yearly/Seasonal: Yearly
Zoning: Residential-Single Family
Bedrooms: 3
Baths Total: 2
Bath Full: 1
Bath Three Quarters: 1
Main Floor Total SqFt: 1086
Above Grd Total SqFt: 1086
Below Grd Total SqFt: 1044
Total SqFt: 2130
Total Finished Sqft: 2036.00
FireplaceYN: No
Style: (SF) Single Family
Foundation Size: 1044
Power Company: Minnesota Valley Electric Co-op
Garage Stalls: 2
Lot Dimensions: 60x118x69x91x14x22
Acres: 0.2
Location, Tax and Other Information
AssocFeeYN: No
Legal Description: SUBDIVISIONNAME LEXINGTON PLACE LOT 008 BLOCK 002 SUBDIVISIONCD 26128
Listing City: Savage
Map Page: 162
Municipality: Savage
School District Phone: 952-707-2000
House Number: 4925
Street Direction Prefix: W
Street Name: 145th
Street Suffix: Street
Postal City: Savage
County: Scott
State: MN
Zip Code: 55378
Zip Plus 4: 2757
Property ID Number: 261280170
Complex/Dev/Subdivision: Lexington Place
Tax Year: 2023
In Foreclosure?: No
Tax Amount: 3638
Potential Short Sale?: No
Lender Owned?: No
Directions & Remarks
Public Remarks: This fantastic move-in ready home includes three bedrooms, two bathrooms, 2,036 finished square feet and is filled with exceptional updates throughout. The kitchen features refinished wood cabinets, new Stainless Steel appliances, a large pantry, a peninsula with a breakfast bar, and a lovely dining room that walks out to the deck and fully fenced backyard. The vaulted ceiling and bay window in the living room offer a fantastic space for relaxing or gathering with friends and family. The lower level includes a fully remodeled bathroom with Luxury Vinyl Plank flooring, an oversized vanity, new lighting and fixtures and a new walk-in shower. The home has been freshly painted and new carpet has been installed throughout. NEW SIDING, FASCIA, and GUTTERs installed in 2024, NEW DRIVEWAY in 2022, NEW KINETICO WATER SOFTENER and CHLORINE FILTER in 2023, REVERSE OSMOSIS WATER SYSTEM installed in 2023, LENNOX FURNACE and AC installed in 2012, and a NEW WATER HEATER in 2019, NEW ROOF in 2014.
Directions: County Road 42, South on Ottawa Avenue, West on W 145th Street. The home is on the corner of Ottawa and W 145th.
Assessments
Tax With Assessments: 3638
Building Information
Finished SqFt Above Ground: 1086
Finished SqFt Below Ground: 950
Lease Details
Land Leased: Not Applicable
Lock Box Type
Lock Box Source: MAAR
Miscellaneous Information
DP Resource: Yes
Homestead: Yes
Ownership
Fractional Ownership: No
Parking Characteristics
Garage Square Feet: 484
Property Features
Accessible: None
Air Conditioning: Central
Amenities Unit: Ceiling Fan(s); Deck; Kitchen Window; Natural Woodwork; Skylight; Vaulted Ceiling(s)
Appliances: Dishwasher; Disposal; Dryer; Gas Water Heater; Microwave; Range; Refrigerator; Stainless Steel Appliances; Washer; Water Filtration System; Water Osmosis System; Water Softener - Owned
Basement: Daylight/Lookout Windows; Finished (Livable); Full; Storage Space; Sump Pump
Bath Description: Primary Walk-Thru; Upper Level Full Bath; 3/4 Basement; Walk-In Shower Stall
Construction Status: Previously Owned
Dining Room Description: Breakfast Bar; Kitchen/Dining Room
Electric: Circuit Breakers
Exterior: Brick Veneer; Vinyl
Family Room Characteristics: Lower Level
Fencing: Full; Privacy
Fuel: Natural Gas
Heating: Forced Air
Laundry: Laundry Room; Lower Level; Sink
Lock Box Type: Supra
Lot Description: Tree Coverage - Light
Parking Characteristics: Attached Garage; Driveway - Asphalt; Garage Door Opener; Storage
Patio, Porch and Deck Features: Deck
Pool Description: None
Road Frontage: City Street; Curbs; Paved Streets; Street Lights
Road Responsibility: Public Maintained Road
Roof: Age Over 8 Years; Asphalt Shingles
Sellers Terms: Cash; Conventional; FHA; VA
Sewer: City Sewer/Connected
Stories: Split Entry (Bi-Level)
Water: City Water/Connected
Room Information
| Room Name | Dimensions | Level |
| Kitchen | 11x9 | Upper |
| Dining Room | 11x9 | Upper |
| Living Room | 18x14 | Upper |
| First (1st) Bedroom | 14x13 | Upper |
| Second (2nd) Bedroom | 12x10 | Upper |
| Third (3rd) Bedroom | 15x12 | Lower |
| Family Room | 25x13 | Lower |
| Laundry | 19x12 | Lower |
Listing Office: Stone Path Realty, LLC
Last Updated: May - 10 - 2024

The listing broker's offer of compensation is made only to participants of the MLS where the listing is filed.
The data relating to real estate for sale on this web site comes in part from the Broker Reciprocity SM Program of the Regional Multiple Listing Service of Minnesota, Inc. The information provided is deemed reliable but not guaranteed. Properties subject to prior sale, change or withdrawal. ©2024 Regional Multiple Listing Service of Minnesota, Inc All rights reserved.

 Features and Updates-mls.pdf
Features and Updates-mls.pdf