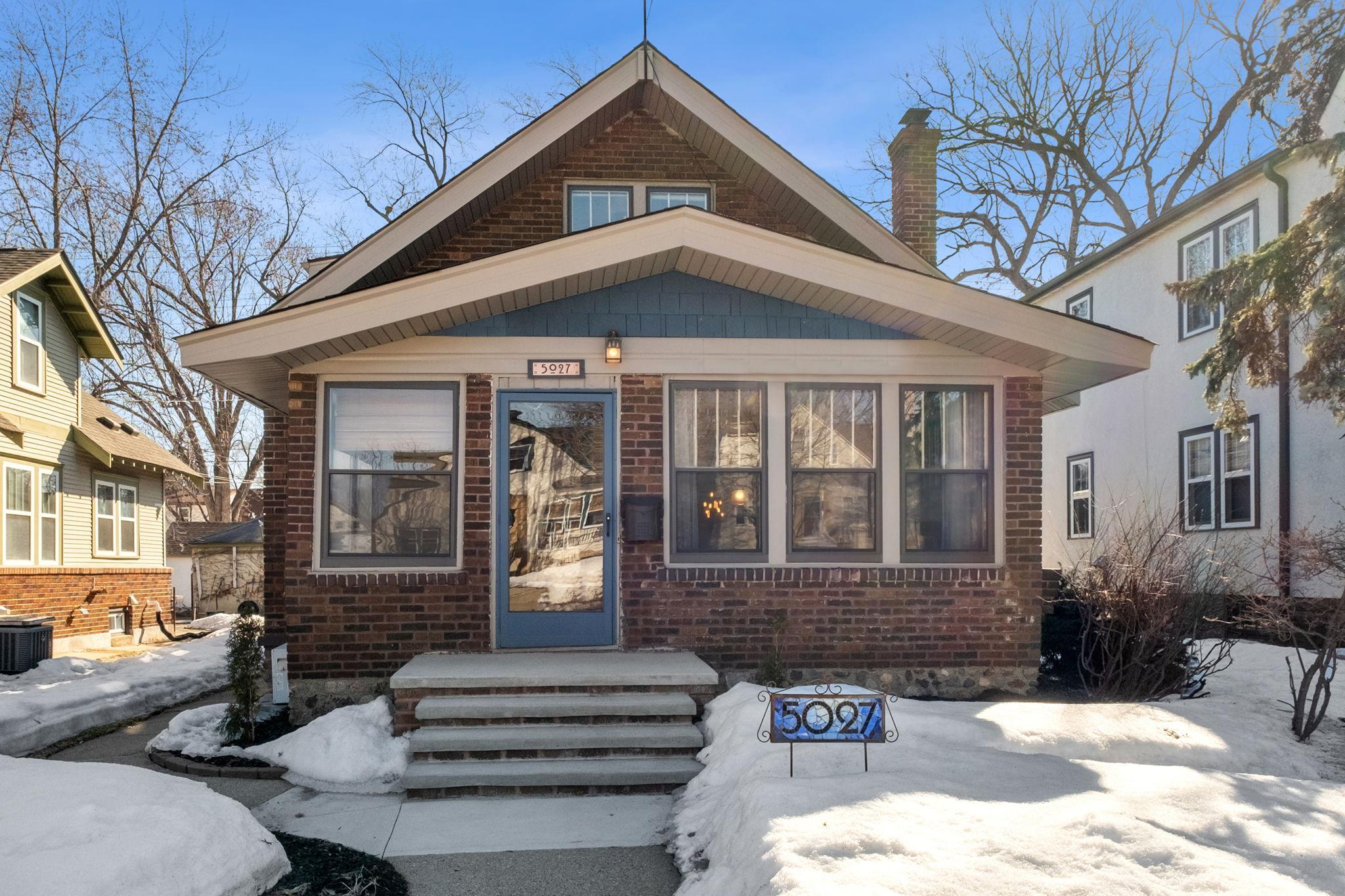$426,900
Minneapolis, MN 55417
MLS# 6348818
Status: Closed
5 beds | 2 baths | 1683 sqft

1 / 26


























Property Description
The perfect combination of charm, location and updates. Cute enclosed front porch and large entry welcomes you in. Open living and dining with gas fireplace. Gorgeous original woodwork and hardwood floors. The quality kitchen remodel matches the character and charm of the original home. Walk out to a great outdoor space between the house and 3 car garage. 2 bedrooms on the main floor plus an updated full bath. Upper level offers 3 additional bedrooms for a total of 5 bedrooms! The lower level is a clean slate for future finishing, think family room, media or craft space. The 3/4 bath is already there. New front steps and tasteful landscaping. This home has been lovingly cared for by the current owners.
Details
Maps
Documents
None
MLSID: RMLS
Contract Information
Status: Closed
Off Market Date: 2023-04-01
Contingency: None
Current Price: $426,900
Closed Date: 2023-04-28
Original List Price: 399900
Sales Close Price: 426900
ListPrice: 399900
List Date: 2023-03-30
Owner is an Agent?: No
Auction?: No
Office/Member Info
Association: SPAAR
General Property Information
Common Wall: No
Lot Measurement: Acres
Manufactured Home?: No
Multiple PIDs?: No
New Development: No
Number of Fireplaces: 1
Year Built: 1917
Yearly/Seasonal: Yearly
Zoning: Residential-Single Family
Bedrooms: 5
Baths Total: 2
Bath Full: 1
Bath Three Quarters: 1
Main Floor Total SqFt: 1248
Above Grd Total SqFt: 1683
Total SqFt: 1683
Total Finished Sqft: 1683.00
FireplaceYN: Yes
Style: (SF) Single Family
Foundation Size: 1248
Garage Stalls: 3
Lot Dimensions: 40x128
Acres: 0.12
Location, Tax and Other Information
AssocFeeYN: No
Legal Description: LOT 023 BLOCK 004 THORPE BROS FRANKLIN STEELE GROVE
Listing City: Minneapolis
Map Page: 121
Municipality: Minneapolis
Rental License?: No
School District Phone: 612-668-0000
House Number: 5027
Street Name: 28th
Street Suffix: Avenue
Street Direction Suffix: S
Postal City: Minneapolis
County: Hennepin
State: MN
Zip Code: 55417
Zip Plus 4: 1324
Property ID Number: 1302824410106
Complex/Dev/Subdivision: Thorpe Bros Franklin Steele Grove
Tax Year: 2022
In Foreclosure?: No
Tax Amount: 4568
Potential Short Sale?: No
Lender Owned?: No
Directions & Remarks
Public Remarks: The perfect combination of charm, location and updates. Cute enclosed front porch and large entry welcomes you in. Open living and dining with gas fireplace. Gorgeous original woodwork and hardwood floors. The quality kitchen remodel matches the character and charm of the original home. Walk out to a great outdoor space between the house and 3 car garage. 2 bedrooms on the main floor plus an updated full bath. Upper level offers 3 additional bedrooms for a total of 5 bedrooms! The lower level is a clean slate for future finishing, think family room, media or craft space. The 3/4 bath is already there. New front steps and tasteful landscaping. This home has been lovingly cared for by the current owners.
Directions: East Nokomis Parkway to 50th East to 28th, right to home.
Assessments
Tax With Assessments: 4568
Basement
Foundation Dimensions: 26x48
Building Information
Finished SqFt Above Ground: 1683
Lease Details
Land Leased: Not Applicable
Miscellaneous Information
DP Resource: Yes
Homestead: Yes
Ownership
Fractional Ownership: No
Parking Characteristics
Garage Dimensions: 36x24
Garage Square Feet: 864
Public Survey Info
Range#: 24
Section#: 13
Township#: 28
Property Features
Accessible: None
Air Conditioning: Ductless Mini-Split
Basement: Full
Bath Description: Main Floor Full Bath; 3/4 Basement
Construction Status: Previously Owned
Dining Room Description: Eat In Kitchen; Separate/Formal Dining Room
Electric: 200+ Amp Service
Exterior: Brick/Stone
Financing Terms: Cash
Fireplace Characteristics: Gas Burning; Living Room
Fuel: Natural Gas
Heating: Hot Water
Lock Box Type: Supra
Lot Description: Public Transit (w/in 6 blks); Tree Coverage - Medium
Parking Characteristics: Detached Garage
Patio, Porch and Deck Features: Front Porch; Patio
Road Frontage: City Street
Roof: Age 8 Years or Less
Sewer: City Sewer/Connected
Special Search: 3 BR on One Level
Stories: One and One Half
Water: City Water/Connected
Room Information
| Room Name | Dimensions | Level |
| Fifth (5th) Bedroom | 14x11 | Upper |
| Porch | 8x10 | Main |
| Foyer | 10x12 | Main |
| First (1st) Bedroom | 11x10 | Main |
| Second (2nd) Bedroom | 10x9 | Main |
| Third (3rd) Bedroom | 10x13 | Upper |
| Fourth (4th) Bedroom | 10x11 | Upper |
| Living Room | 11x12 | Main |
| Dining Room | 12x13 | Main |
| Kitchen | 21x13 | Main |
Listing Office: RE/MAX Advantage Plus
Last Updated: April - 28 - 2024

The listing broker's offer of compensation is made only to participants of the MLS where the listing is filed.
The data relating to real estate for sale on this web site comes in part from the Broker Reciprocity SM Program of the Regional Multiple Listing Service of Minnesota, Inc. The information provided is deemed reliable but not guaranteed. Properties subject to prior sale, change or withdrawal. ©2024 Regional Multiple Listing Service of Minnesota, Inc All rights reserved.

 5027 8th Disclosures.pdf
5027 8th Disclosures.pdf  5027 28TH AVE S.PDF
5027 28TH AVE S.PDF