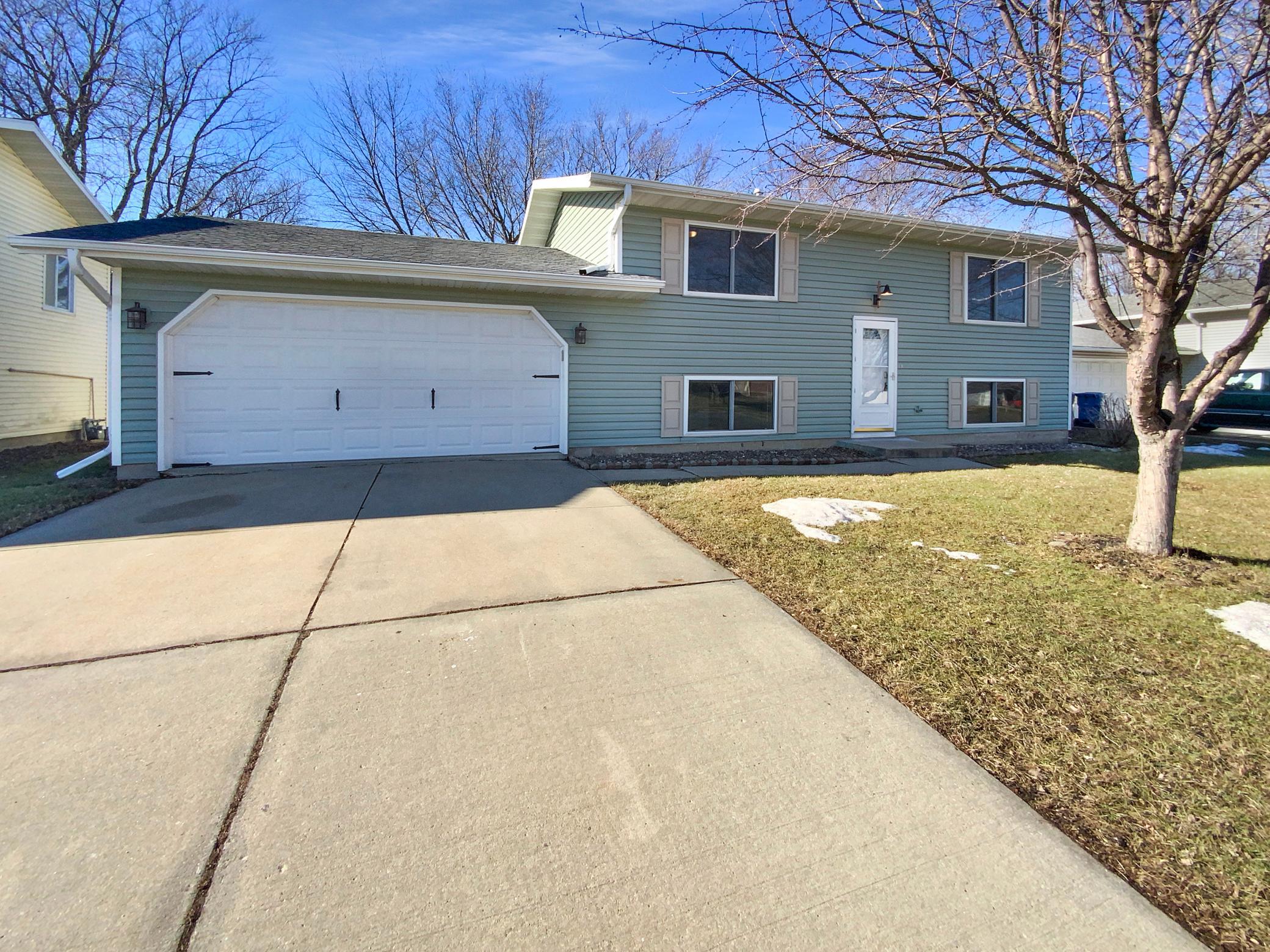$260,000
Dodge Center, MN 55927
MLS# 6487073
Status: Closed
3 beds | 2 baths | 1636 sqft

1 / 21





















Property Description
Welcome to this charming home that boasts a cozy fireplace, creating the perfect ambiance for relaxing evenings. The natural color palette flows throughout the home, providing a calming and inviting atmosphere. The kitchen showcases a delightful backsplash, adding a touch of style to this functional space. With additional rooms, this home offers flexible living options, allowing you to create an office, gym, or playroom to suit your needs. The primary bathroom offers ample under sink storage, keeping your essentials neatly organized. Outside, a fenced backyard provides a secure area for your little ones to play. Unwind and enjoy the serenity of the outdoors in the comfortable sitting area. Fresh interior paint breathes new life into this beautiful residence, while partial flooring replacement enhances its appeal. Don't miss the opportunity to make this lovely home yours, where every detail has been thoughtfully considered. This home has been virtually staged to illustrate its potential
Details
Maps
None
MLSID: RMLS
Contract Information
Digitally Altered Photos: No
Status: Closed
Off Market Date: 2024-02-13
Contingency: None
Current Price: $260,000
Closed Date: 2024-03-13
Original List Price: 255000
Sales Close Price: 260000
ListPrice: 255000
List Date: 2024-02-08
Owner is an Agent?: No
Auction?: No
Office/Member Info
Association: MAAR
General Property Information
Common Wall: No
Lot Measurement: Acres
Manufactured Home?: No
Multiple PIDs?: No
New Development: No
Number of Fireplaces: 1
Year Built: 1975
Yearly/Seasonal: Yearly
Zoning: Residential-Single Family
Bedrooms: 3
Baths Total: 2
Bath Full: 2
Main Floor Total SqFt: 936
Above Grd Total SqFt: 936
Below Grd Total SqFt: 700
Total SqFt: 1636
Total Finished Sqft: 1516.00
FireplaceYN: Yes
Style: (SF) Single Family
Foundation Size: 884
Garage Stalls: 2
Lot Dimensions: 131*66
Acres: 0.2
Assessment Pending: Unknown
Location, Tax and Other Information
AssocFeeYN: No
Legal Description: SECT-34 TWP-107 RANGE-017 AUDITORS 2ND ADDITION LOT-017
Listing City: Dodge Center
Map Page: 999
Municipality: Dodge Center
Rental License?: No
School District Phone: 507-374-2192
House Number: 503
Street Name: Central
Street Suffix: Avenue
Street Direction Suffix: S
Postal City: Dodge Center
County: Dodge
State: MN
Zip Code: 55927
Zip Plus 4: 976
Property ID Number: 221050190
Complex/Dev/Subdivision: Auditors 2nd Add
Tax Year: 2023
In Foreclosure?: No
Tax Amount: 2556
Potential Short Sale?: No
Lender Owned?: No
Directions & Remarks
Public Remarks: Welcome to this charming home that boasts a cozy fireplace, creating the perfect ambiance for relaxing evenings. The natural color palette flows throughout the home, providing a calming and inviting atmosphere. The kitchen showcases a delightful backsplash, adding a touch of style to this functional space. With additional rooms, this home offers flexible living options, allowing you to create an office, gym, or playroom to suit your needs. The primary bathroom offers ample under sink storage, keeping your essentials neatly organized. Outside, a fenced backyard provides a secure area for your little ones to play. Unwind and enjoy the serenity of the outdoors in the comfortable sitting area. Fresh interior paint breathes new life into this beautiful residence, while partial flooring replacement enhances its appeal. Don't miss the opportunity to make this lovely home yours, where every detail has been thoughtfully considered. This home has been virtually staged to illustrate its potential
Directions: Head north on MN-56 N or 190th Ave
Turn right onto S St SW
Turn left onto Central Ave S
Assessments
Tax With Assessments: 2584
Building Information
Finished SqFt Above Ground: 816
Finished SqFt Below Ground: 700
Lease Details
Land Leased: Not Applicable
Miscellaneous Information
DP Resource: Yes
Homestead: No
Ownership
Fractional Ownership: No
Parking Characteristics
Garage Square Feet: 672
Public Survey Info
Range#: 17
Section#: 34
Township#: 107
Property Features
Accessible: None
Air Conditioning: Central
Basement: Finished (Livable)
Construction Status: Previously Owned
Exterior: Vinyl
Financing Terms: USDA
Fuel: Natural Gas
Heating: Forced Air
Parking Characteristics: Attached Garage
Sellers Terms: Cash; Conventional; FHA; Trade; VA; Other
Sewer: City Sewer/Connected
Stories: Split Entry (Bi-Level)
Water: City Water/Connected
Listing Office: Opendoor Brokerage, LLC
Last Updated: April - 25 - 2024

The listing broker's offer of compensation is made only to participants of the MLS where the listing is filed.
The data relating to real estate for sale on this web site comes in part from the Broker Reciprocity SM Program of the Regional Multiple Listing Service of Minnesota, Inc. The information provided is deemed reliable but not guaranteed. Properties subject to prior sale, change or withdrawal. ©2024 Regional Multiple Listing Service of Minnesota, Inc All rights reserved.
