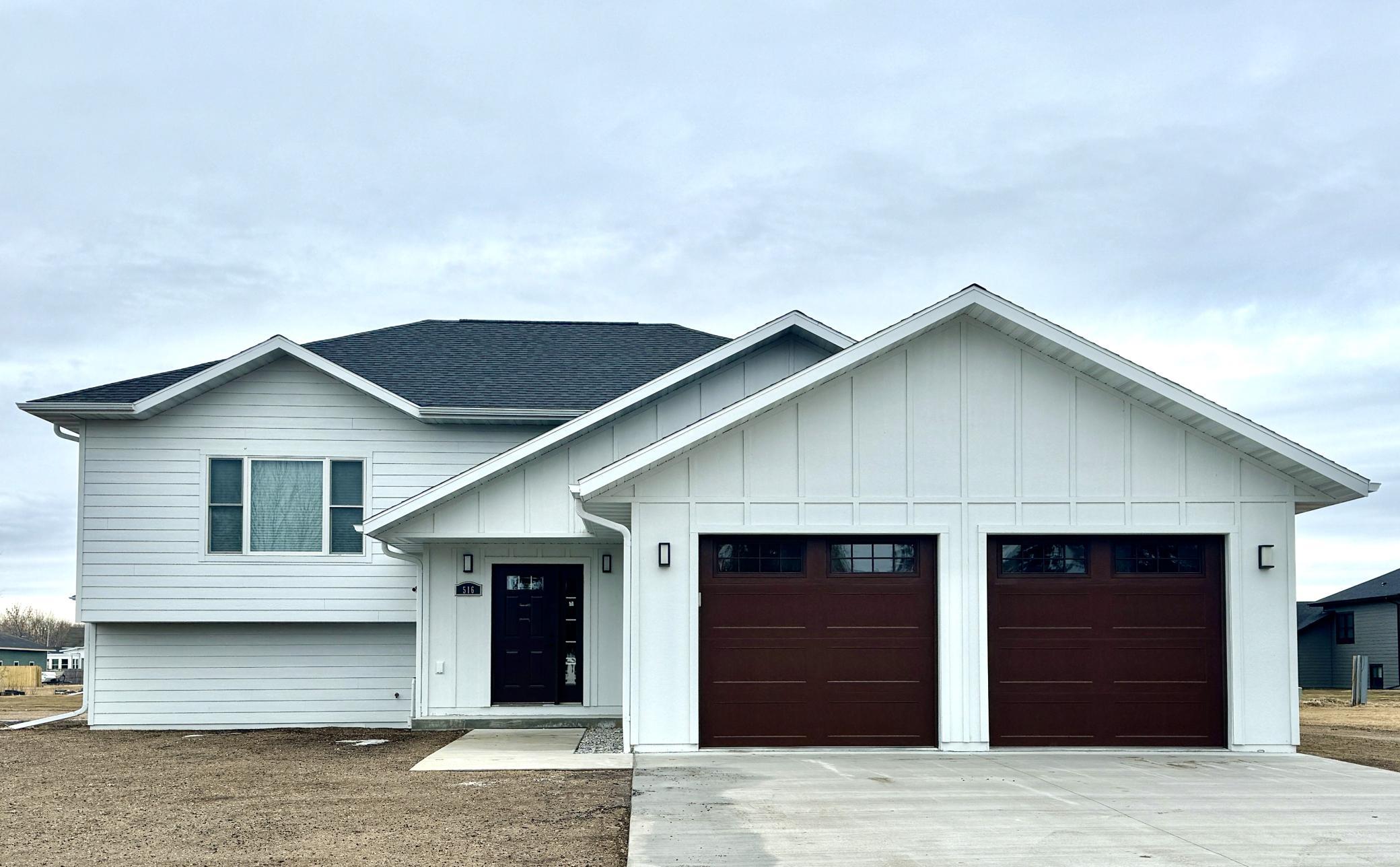$459,000
Warroad, MN 56763
MLS# 6450726
4 beds | 3 baths | 3850 sqft

1 / 29





























Property Description
Welcome to this architecturally designed gem in the beautiful town of Warroad! This stunning 4 bedroom, 3 bath BRAND NEW home is sure to exceed your expectations. The open floor plan affords a kitchen that is open to the upper living and dining room. Large center island with quartz countertops and seating area. Retreat in the evening to your spacious primary bedroom with private bathroom and walk-in closet with built-in shelving. Gorgeous light fixtures, tall ceilings throughout the upper level with recessed lighting, big laundry room with LG washer/dryer, Hunter Douglas blinds and loads of storage in this split- level home. Heated by both a hot water boiler (underfloor heat) and a natural gas furnace complete with central a/c! Enjoy the convenience of the attached heated fully finished 2-car garage. Windows are from the Marvin Essential Line. Brand new and waiting for you!
Details
Maps
None
MLSID: RMLS
Contract Information
Status: Active
Contingency: None
Current Price: $459,000
Original List Price: 495000
ListPrice: 459000
List Date: 2023-10-20
Owner is an Agent?: No
Auction?: No
Office/Member Info
Association: NWMAR
General Property Information
Common Wall: No
Lot Measurement: Acres
Manufactured Home?: No
Multiple PIDs?: No
New Development: No
Year Built: 2023
Yearly/Seasonal: Yearly
Zoning: Residential-Single Family
Bedrooms: 4
Baths Total: 3
Bath Full: 2
Bath Three Quarters: 1
Main Floor Total SqFt: 1350
Above Grd Total SqFt: 2680
Below Grd Total SqFt: 1170
Total SqFt: 3850
Total Finished Sqft: 2520.00
FireplaceYN: No
Style: (SF) Single Family
Foundation Size: 1170
Garage Stalls: 2
Lot Dimensions: 102x140
Acres: 0.32
Location, Tax and Other Information
AssocFeeYN: No
Legal Description: Lot 4 Block 1; Replat of Berg's Addition to the Village of Warroad
Listing City: Warroad
Map Page: 999
Municipality: Warroad
Rental License?: No
School District Phone: 218-386-1472
House Number: 516
Street Name: Washington
Street Suffix: Street
Street Direction Suffix: SE
Postal City: Warroad
County: Roseau
State: MN
Zip Code: 56763
Property ID Number: 560210400
Tax Year: 2024
In Foreclosure?: No
Tax Amount: 158
Potential Short Sale?: No
Lender Owned?: No
Directions & Remarks
Public Remarks: Welcome to this architecturally designed gem in the beautiful town of Warroad! This stunning 4 bedroom, 3 bath BRAND NEW home is sure to exceed your expectations. The open floor plan affords a kitchen that is open to the upper living and dining room. Large center island with quartz countertops and seating area. Retreat in the evening to your spacious primary bedroom with private bathroom and walk-in closet with built-in shelving. Gorgeous light fixtures, tall ceilings throughout the upper level with recessed lighting, big laundry room with LG washer/dryer, Hunter Douglas blinds and loads of storage in this split- level home. Heated by both a hot water boiler (underfloor heat) and a natural gas furnace complete with central a/c! Enjoy the convenience of the attached heated fully finished 2-car garage. Windows are from the Marvin Essential Line. Brand new and waiting for you!
Directions: From Hwy 11 in Warroad, head East on Washington Street SE for 0.2 miles, turn right onto Main Avenue SE for 200 feet, turn left onto Washington Street SE for 0.2 miles, Home will be on the right.
Assessments
Tax With Assessments: 158
Basement
Foundation Dimensions: 45x26
Building Information
Finished SqFt Above Ground: 1350
Finished SqFt Below Ground: 1170
Lease Details
Land Leased: Not Applicable
Miscellaneous Information
DP Resource: Yes
Homestead: No
Ownership
Fractional Ownership: No
Parking Characteristics
Garage Dimensions: 24x26
Garage Door Height: 8
Garage Door Width: 9
Garage Square Feet: 624
Property Features
Accessible: Hallways 42"+
Air Conditioning: Central
Amenities Unit: City View; Kitchen Center Island; Kitchen Window; Primary Bedroom Walk-In Closet; Walk-In Closet; Washer/Dryer Hookup
Appliances: Air-To-Air Exchanger; Dishwasher; Energy Star Appliances; Exhaust Fan/Hood; Gas Water Heater; Range; Refrigerator; Stainless Steel Appliances; Tankless Water Heater; Water Softener - Owned
Basement: Crawl Space; Drain Tiled; Drainage System; Egress Windows; Finished (Livable); Full; Poured Concrete; Storage Space; Sump Pump
Bath Description: Double Sink; Upper Level Full Bath; 3/4 Primary; Private Primary; Full Basement
Construction Materials: Frame
Construction Status: Completed New Construction
Dining Room Description: Breakfast Bar; Kitchen/Dining Room
Electric: 200+ Amp Service; Circuit Breakers
Exterior: Engineered Wood
Family Room Characteristics: Family Room; Lower Level
Fencing: None
Fuel: Electric; Natural Gas
Heating: Boiler; Forced Air; Hot Water; In-Floor Heating; Zoned
Internet Options: Cable; DSL
Laundry: Electric Dryer Hookup; Laundry Room; Lower Level; Washer Hookup
Lot Description: Underground Utilities
Parking Characteristics: Attached Garage; Driveway - Concrete; Floor Drain; Garage Door Opener; Heated Garage; Insulated Garage
Pool Description: None
Road Frontage: City Street; Curbs; Paved Streets; Storm Sewer; Street Lights
Road Responsibility: Public Maintained Road
Roof: Age 8 Years or Less; Architectural Shingle; Pitched
Sewer: City Sewer/Connected
Stories: Split Entry (Bi-Level)
Water: City Water/Connected
Room Information
| Room Name | Dimensions | Level |
| Primary Bath | 8x8 | Upper |
| Second (2nd) Bedroom | 9x11 | Upper |
| Living Room | 18x18 | Upper |
| Kitchen | 9x12 | Upper |
| First (1st) Bedroom | 11x12 | Upper |
| Dining Room | 10x11 | Upper |
| Bathroom | 6x8 | Lower |
| Bathroom | 6x9 | Upper |
| Fourth (4th) Bedroom | 9x12 | Lower |
| Laundry | 8x9 | Lower |
| Foyer | 8x11 | Main |
| Third (3rd) Bedroom | 9x13 | Lower |
| Family Room | 13x25 | Lower |
Listing Office: Pahlen Realty, Inc.
Last Updated: April - 11 - 2024

The listing broker's offer of compensation is made only to participants of the MLS where the listing is filed.
The data relating to real estate for sale on this web site comes in part from the Broker Reciprocity SM Program of the Regional Multiple Listing Service of Minnesota, Inc. The information provided is deemed reliable but not guaranteed. Properties subject to prior sale, change or withdrawal. ©2024 Regional Multiple Listing Service of Minnesota, Inc All rights reserved.
