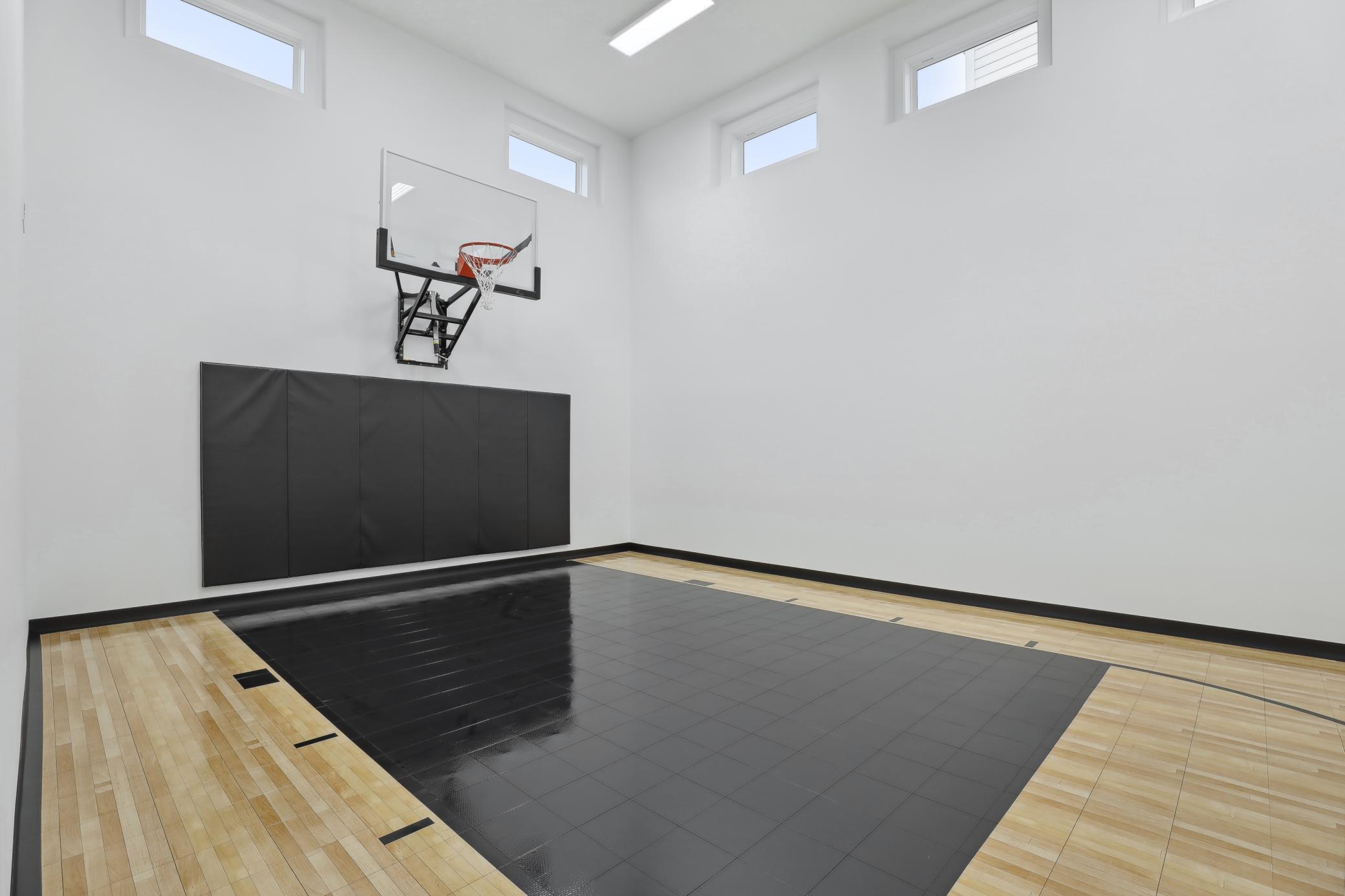$879,715
Chaska, MN 55386
MLS# 6527752
5 beds | 5 baths | 4338 sqft

1 / 49

















































Property Description
Hurry, this is the last Heritage lot in the current phase. This is a to-be-built listing for our “Woodbridge” floorplan with SPORT COURT. Build time is approx 7 months from purchase to completion. Pricing includes our most popular features/options like a Sport Court, walkout lot, finished basement, upper level en-suite and J&J bath, Gourmet Kitchen w/ handcrafted custom cabinets, enlarged center island, 36” gas cooktop w/ wood hood above, built in ovens, 8’ tall main floor doors, engineered wood floors, 3 zone auto mechanical system, low maintenance deck and an allowance to select additional upgrades when you meet with the Interior Designer at our Design Studio. Ask about all of your financing options with our preferred lender and how to receive $15k towards closing costs. This home will be built by our dedicated team of local craftsmen, architects and designers with an estimated build time of 7 months from purchase to completion.
Details
Maps
Contract Information
Digitally Altered Photos: No
Status: Active
Contingency: None
Current Price: $879,715
Original List Price: 879715
ListPrice: 879715
List Date: 2024-04-29
Owner is an Agent?: No
Auction?: No
Office/Member Info
Association: MAAR
General Property Information
Assoc Mgmt Co. Phone #: 952-277-2700
Association Fee Frequency: Monthly
Association Mgmt Co. Name: First Service Residential
Common Wall: No
Lot Measurement: Acres
Manufactured Home?: No
Multiple PIDs?: No
New Development: No
Number of Fireplaces: 1
Year Built: 2024
Yearly/Seasonal: Yearly
Zoning: Residential-Single Family
Bedrooms: 5
Baths Total: 5
Bath Full: 3
Bath Three Quarters: 1
Bath Half: 1
Main Floor Total SqFt: 1191
Above Grd Total SqFt: 2577
Below Grd Total SqFt: 1761
Total SqFt: 4338
Total Finished Sqft: 4031.00
Style: (SF) Single Family
Foundation Size: 1761
Association Fee: 99
Garage Stalls: 3
Location, Tax and Other Information
AssocFeeYN: Yes
Legal Description: Lot 3 Block 3 Huntersbrook Creekside 1st
Listing City: Victoria
Map Page: 144
Municipality: Victoria
School District Phone: 952-556-6100
House Number: 5305
Street Name: Scenic Loop
Street Suffix: Run
Postal City: Chaska
County: Carver
State: MN
Zip Code: 55386
Property ID Number: TBD
Complex/Dev/Subdivision: Huntersbrook Creekside 1st
Tax Year: 2024
In Foreclosure?: No
Potential Short Sale?: No
Lender Owned?: No
Directions & Remarks
Public Remarks: Hurry, this is the last Heritage lot in the current phase. This is a to-be-built listing for our “Woodbridge” floorplan with SPORT COURT. Build time is approx 7 months from purchase to completion. Pricing includes our most popular features/options like a Sport Court, walkout lot, finished basement, upper level en-suite and J&J bath, Gourmet Kitchen w/ handcrafted custom cabinets, enlarged center island, 36” gas cooktop w/ wood hood above, built in ovens, 8’ tall main floor doors, engineered wood floors, 3 zone auto mechanical system, low maintenance deck and an allowance to select additional upgrades when you meet with the Interior Designer at our Design Studio. Ask about all of your financing options with our preferred lender and how to receive $15k towards closing costs. This home will be built by our dedicated team of local craftsmen, architects and designers with an estimated build time of 7 months from purchase to completion.
Directions: From Hwy 5 in downtown Victoria, go south on Victoria Drive (Cty 11) 3 miles. Right (west) on Harvest Trail into the neighborhood. Left on Creekside, Right on Rolling Hills Pkwy, Right on Scenic Loop, Left on Vista Trail – lot on the left.
Builder Information
Builder ID: 9481
Builder License Number: 644819
Builder Name: ROBERT THOMAS HOMES INC
Building Information
Finished SqFt Above Ground: 2577
Finished SqFt Below Ground: 1454
Lease Details
Land Leased: Not Applicable
Miscellaneous Information
Community Name: Huntersbrook Creekside 1st
Homestead: No
Model Information
Hours Model Open: Th-Sun 12-5
Model Location: 5280 Rolling Hills Parkway
Model Phone: 612-366-8160
Ownership
Fractional Ownership: No
Parking Characteristics
Garage Square Feet: 690
Property Features
Accessible: None
Air Conditioning: Central
Amenities Unit: Deck; French Doors; Hardwood Floors; In-Ground Sprinkler; Kitchen Center Island; Paneled Doors; Porch; Tile Floors; Walk-In Closet; Washer/Dryer Hookup
Appliances: Air-To-Air Exchanger; Cooktop; Dishwasher; Disposal; Dryer; Energy Star Appliances; Exhaust Fan/Hood; Furnace Humidifier; Gas Water Heater; Microwave; Refrigerator; Stainless Steel Appliances; Wall Oven; Washer; Water Softener - Owned
Association Fee Includes: Professional Mgmt; Shared Amenities
Basement: Finished (Livable); Walkout
Bath Description: Full Jack & Jill; Main Floor 1/2 Bath; Full Primary; Private Primary; Bathroom Ensuite
Construction Status: To Be Built/Floor Plan
Dining Room Description: Informal Dining Room
Electric: 200+ Amp Service
Exterior: Engineered Wood
Family Room Characteristics: Great Room; Lower Level; Main Level
Fireplace Characteristics: Gas Burning
Fuel: Natural Gas
Heating: Forced Air
Laundry: Laundry Room; Sink; Upper Level
Parking Characteristics: Attached Garage
Patio, Porch and Deck Features: Composite Decking; Front Porch
Pool Description: Below Ground; Heated; Outdoor; Shared
Road Frontage: City Street
Road Responsibility: Public Maintained Road
Roof: Age 8 Years or Less
Sewer: City Sewer/Connected
Special Search: 2nd Floor Laundry; 4 BR on One Level
Stories: Two
Water: City Water/Connected
Listing Office: Robert Thomas Homes, Inc.
Last Updated: May - 10 - 2024

The listing broker's offer of compensation is made only to participants of the MLS where the listing is filed.
The data relating to real estate for sale on this web site comes in part from the Broker Reciprocity SM Program of the Regional Multiple Listing Service of Minnesota, Inc. The information provided is deemed reliable but not guaranteed. Properties subject to prior sale, change or withdrawal. ©2024 Regional Multiple Listing Service of Minnesota, Inc All rights reserved.
