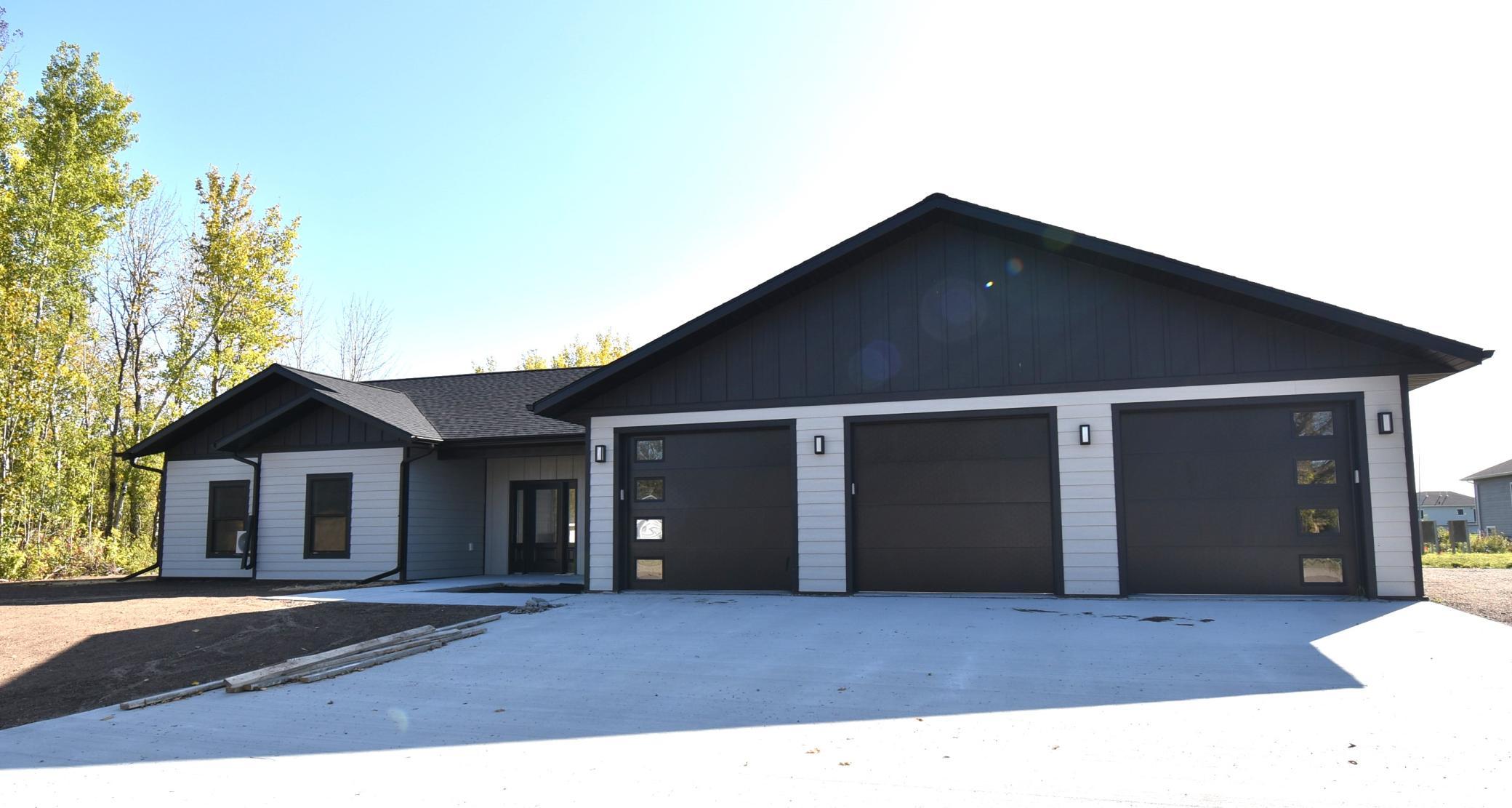$385,000
Warroad, MN 56763
MLS# 6450488
Status: Closed
3 beds | 2 baths | 1827 sqft

1 / 27



























Property Description
HUGE 3-CAR GARAGE! This new construction home built in 2023 is a must see! The home features 3 bedrooms, 2 bathrooms with vaulted ceilings, large oversized kitchen with breakfast bar, top of the line appliances, recessed lighting and vinyl plank flooring. The primary suite is complete with a full size walk-in closet and spacious private bathroom. Convenient laundry room right off the kitchen along with a 8x5 pantry for all your cooking items and modern black clad windows from the Marvin Essential Line. Energy efficient systems including LG mini splits (heating & cooling) and the natural gas boiler provides even floor heating. Heated & fully finished oversized 3-car garage that can accommodate your vehicles & provide extra storage. Located in SE Warroad and ready for its new owner!
Details
Maps
Contract Information
Status: Closed
Off Market Date: 2024-06-17
Contingency: None
Current Price: $385,000
Closed Date: 2024-06-27
Original List Price: 415000
Sales Close Price: 385000
ListPrice: 395000
List Date: 2023-10-20
Owner is an Agent?: No
Auction?: No
General Property Information
Common Wall: No
Lot Measurement: Acres
Manufactured Home?: No
Multiple PIDs?: No
New Development: No
Year Built: 2023
Yearly/Seasonal: Yearly
Zoning: Residential-Single Family
Bedrooms: 3
Baths Total: 2
Bath Full: 1
Bath Three Quarters: 1
Main Floor Total SqFt: 1827
Above Grd Total SqFt: 1827
Total SqFt: 1827
Total Finished Sqft: 1827.00
FireplaceYN: No
Style: (SF) Single Family
Foundation Size: 1827
Garage Stalls: 3
Lot Dimensions: 140x102
Acres: 0.32
Location Tax and Other Information
House Number: 606
Street Name: Washington
Street Suffix: Street
Street Direction Suffix: SE
Postal City: Warroad
County: Roseau
State: MN
Zip Code: 56763
Assessments
Assessment Balance: 80
Tax With Assessments: 1598
Basement
Foundation Dimensions: 36x42, 15x21
Building Information
Finished SqFt Above Ground: 1827
Lease Details
Land Leased: Not Applicable
Miscellaneous Information
DP Resource: Yes
Homestead: No
Ownership
Fractional Ownership: No
Parking Characteristics
Garage Dimensions: 36x26
Garage Door Height: 8
Garage Door Width: 9
Garage Square Feet: 936
Property Features
Accessible: No Stairs External; No Stairs Internal
Air Conditioning: Ductless Mini-Split; Wall
Amenities Unit: Kitchen Window; Main Floor Primary Bedroom; Primary Bedroom Walk-In Closet; Vaulted Ceiling(s); Walk-In Closet; Washer/Dryer Hookup
Appliances: Air-To-Air Exchanger; Dishwasher; Energy Star Appliances; Range; Refrigerator; Stainless Steel Appliances; Water Softener - Owned
Basement: Poured Concrete; Slab
Bath Description: Main Floor 3/4 Bath; Main Floor Full Bath
Construction Materials: Frame
Construction Status: Completed New Construction
Dining Room Description: Breakfast Bar; Living/Dining Room
Electric: 200+ Amp Service; Circuit Breakers
Exterior: Engineered Wood; Fiber Board
Fencing: None
Financing Terms: Cash
Fuel: Electric; Natural Gas
Heating: Boiler; Ductless Mini-Split; Hot Water; In-Floor Heating; Radiant
Internet Options: Cable
Laundry: Electric Dryer Hookup; Laundry Room; Main Level; Washer Hookup
Parking Characteristics: Attached Garage; Driveway - Concrete; Floor Drain; Garage Door Opener; Heated Garage; Insulated Garage
Property Subtype: Ranch-Style Home
Road Frontage: City Street; Curbs; Paved Streets; Storm Sewer; Street Lights
Road Responsibility: Public Maintained Road
Roof: Age 8 Years or Less; Asphalt Shingles
Sellers Terms: Cash; Conventional
Sewer: City Sewer/Connected
Special Search: 3 BR on One Level; All Living Facilities on One Level; Main Floor Bedroom; Main Floor Laundry; Main Floor Primary
Stories: One
Water: City Water/Connected
Room Information
| Room Name | Dimensions | Level |
| Laundry | 7x7 | Main |
| Kitchen | 17x15 | Main |
| Bathroom | 7x5 | Main |
| First (1st) Bedroom | 20x13 | Main |
| Third (3rd) Bedroom | 12x12 | Main |
| Second (2nd) Bedroom | 15x12 | Main |
Listing Office: Pahlen Realty, Inc.
Last Updated: May - 06 - 2025

The data relating to real estate for sale on this web site comes in part from the Broker Reciprocity SM Program of the Regional Multiple Listing Service of Minnesota, Inc. The information provided is deemed reliable but not guaranteed. Properties subject to prior sale, change or withdrawal. ©2024 Regional Multiple Listing Service of Minnesota, Inc All rights reserved.
