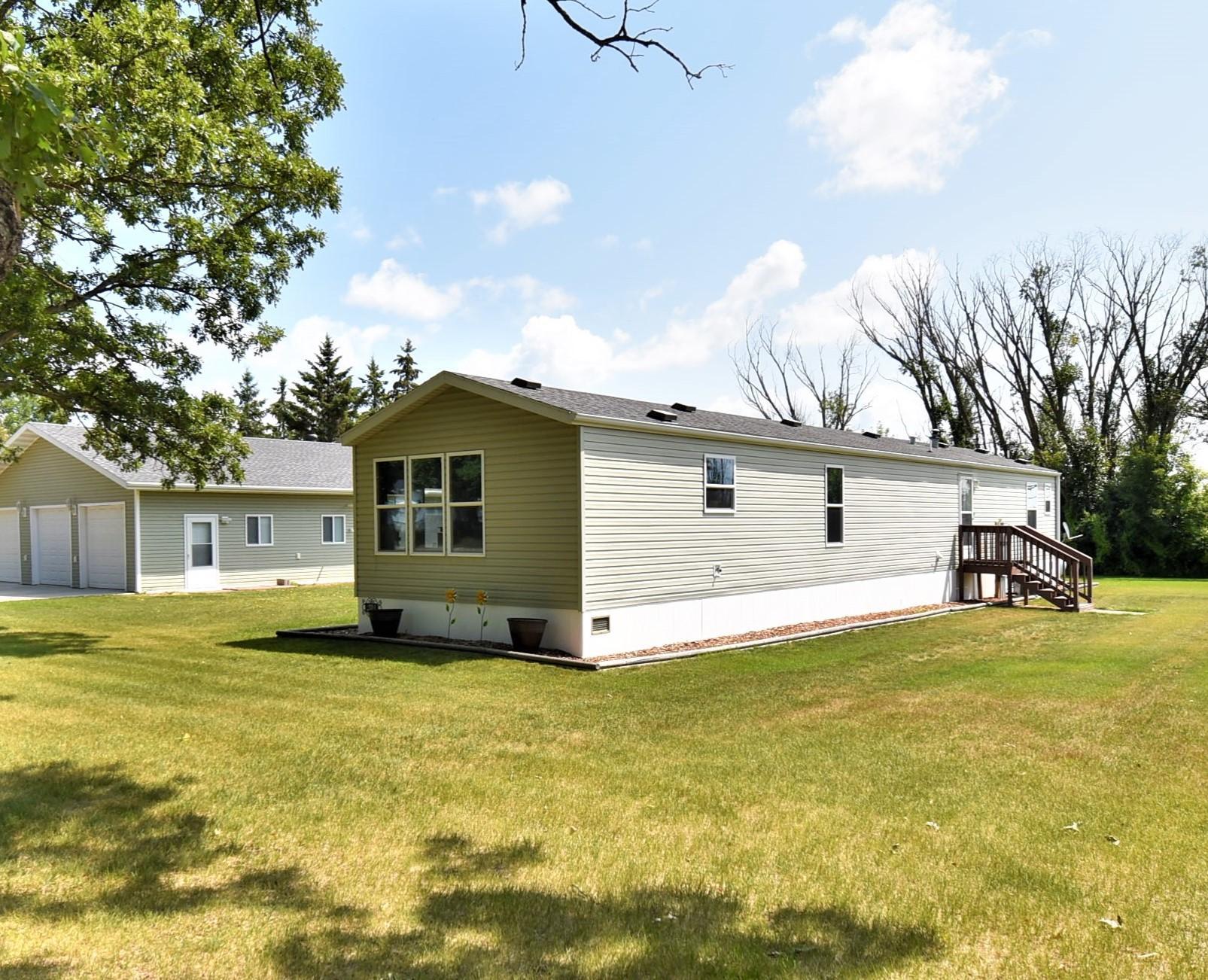$220,000
Badger, MN 56714
MLS# 6520077
3 beds | 2 baths | 1216 sqft

1 / 43











































Property Description
ALL THE BELLS & WHISTLES! Here's your chance to own a 3 bedroom, 2 bath manufactured home in almost brand new condition. Spacious 2016 home with vaulted ceilings throughout and a primary bedroom with its own private bathroom. There is a kitchen center island for extra workspace and kitchen pantry cabinet for excellent storage. Quality windows with custom dual window treatments allow for tons of natural light. A full set of appliances is included and the home has central A/C. The oversized 36x40 detached 3-car garage is INCREDIBLE! It has in-floor hot water heat as well as a propane forced air furnace, a bank of heavy-duty storage cabinets, a convenient 1/2 bath with built-in storage and a bonus hobby room currently set up as a meat processing room. Outside, relax around the firepit on the huge concrete block patio or play yard games under the giant oak trees. Resting on 9 city of Badger lots, there is room and hookups for an extra building site if needed. A must-see property!
Details
Maps
Contract Information
Digitally Altered Photos: No
Status: Active
Contingency: None
Current Price: $220,000
Original List Price: 220000
ListPrice: 220000
List Date: 2024-04-16
Owner is an Agent?: No
Auction?: No
Office/Member Info
Association: NWMAR
General Property Information
Common Wall: No
Lot Measurement: Acres
Manufactured Home?: Yes
Multiple PIDs?: Yes
New Development: No
Year Built: 2015
Yearly/Seasonal: Yearly
Zoning: Residential-Single Family
Bedrooms: 3
Baths Total: 2
Bath Full: 2
Main Floor Total SqFt: 1216
Above Grd Total SqFt: 1216
Total SqFt: 1216
Total Finished Sqft: 1216.00
Style: (SF) Single Family
Foundation Size: 1216
Power Company: Ottertail Power
Garage Stalls: 4
Lot Dimensions: 225x130
Acres: 0.67
Location, Tax and Other Information
AssocFeeYN: No
Legal Description: LOTS 14-22 BLK 1; ORIGINAL TOWNSITE BADGER
Listing City: Badger
Map Page: 999
Municipality: Badger
School District Phone: 218-528-3201
House Number: 610
Street Name: Tamarack
Street Suffix: Street
Postal City: Badger
County: Roseau
State: MN
Zip Code: 56714
Property ID Number: 510000102
Tax Year: 2024
In Foreclosure?: No
Tax Amount: 2241.7
Potential Short Sale?: No
Lender Owned?: No
Directions & Remarks
Public Remarks: ALL THE BELLS & WHISTLES! Here's your chance to own a 3 bedroom, 2 bath manufactured home in almost brand new condition. Spacious 2016 home with vaulted ceilings throughout and a primary bedroom with its own private bathroom. There is a kitchen center island for extra workspace and kitchen pantry cabinet for excellent storage. Quality windows with custom dual window treatments allow for tons of natural light. A full set of appliances is included and the home has central A/C. The oversized 36x40 detached 3-car garage is INCREDIBLE! It has in-floor hot water heat as well as a propane forced air furnace, a bank of heavy-duty storage cabinets, a convenient 1/2 bath with built-in storage and a bonus hobby room currently set up as a meat processing room. Outside, relax around the firepit on the huge concrete block patio or play yard games under the giant oak trees. Resting on 9 city of Badger lots, there is room and hookups for an extra building site if needed. A must-see property!
Directions: In Badger, head Southwest on Hwy 11, turn right onto East Stokes Ave. for 0.1 mile, turn right onto Tamarack Street for 0.1 mile, property located on the right.
Additional Parcels Information
Property ID #2: 510000101
Property ID #3: 510000103
Assessments
Assessment Balance: 80.9
Tax With Assessments: 2360
Basement
Foundation Dimensions: 16x76
Building Information
Finished SqFt Above Ground: 1216
Lease Details
Land Leased: Not Applicable
Miscellaneous Information
DP Resource: Yes
Homestead: Yes
Ownership
Fractional Ownership: No
Parking Characteristics
Garage Dimensions: 36x40
Garage Square Feet: 1440
Property Features
Accessible: No Stairs Internal
Air Conditioning: Central
Amenities Unit: Ceiling Fan(s); City View; Deck; Kitchen Center Island; Kitchen Window; Main Floor Primary Bedroom; Natural Woodwork; Vaulted Ceiling(s); Washer/Dryer Hookup
Appliances: Dishwasher; Dryer; Electric Water Heater; Energy Star Appliances; Fuel Tank - Owned; Fuel Tank - Rented; Microwave; Range; Refrigerator; Washer; Water Softener - Owned
Assumable Loan: Not Assumable
Basement: Concrete Block; Crawl Space; Poured Concrete
Bath Description: Main Floor Full Bath; Full Primary; Private Primary
Construction Materials: Frame
Construction Status: Previously Owned
Dining Room Description: Breakfast Bar; Kitchen/Dining Room
Electric: 200+ Amp Service; Circuit Breakers
Exterior: Vinyl
Fencing: None
Fuel: Propane
Heating: Boiler; Forced Air; Hot Water; In-Floor Heating
Internet Options: Fiber Optic
Laundry: Electric Dryer Hookup; In Hall; Main Level; Washer Hookup
Lot Description: Tree Coverage - Medium; Underground Utilities
Parking Characteristics: Detached Garage; Driveway - Concrete; Driveway - Gravel; Floor Drain; Garage Door Opener; Heated Garage; Insulated Garage
Patio, Porch and Deck Features: Deck
Road Frontage: City Street; Paved Streets
Road Responsibility: Public Maintained Road
Roof: Age 8 Years or Less; Architectural Shingle; Pitched
Sewer: City Sewer/Connected
Special Search: 3 BR on One Level; All Living Facilities on One Level; Main Floor Bedroom; Main Floor Laundry
Stories: One
Water: City Water/Connected
Room Information
| Room Name | Dimensions | Level |
| Third (3rd) Bedroom | 8x11 | Main |
| First (1st) Bedroom | 8x11 | Main |
| Primary Bath | 5x15 | Main |
| Bathroom | 5x8 | Main |
| Dining Room | 8x10 | Main |
| Kitchen | 15x17 | Main |
| Second (2nd) Bedroom | 11x15 | Main |
| Living Room | 15x15 | Main |
Listing Office: Pahlen Realty, Inc.
Last Updated: April - 17 - 2024

The listing broker's offer of compensation is made only to participants of the MLS where the listing is filed.
The data relating to real estate for sale on this web site comes in part from the Broker Reciprocity SM Program of the Regional Multiple Listing Service of Minnesota, Inc. The information provided is deemed reliable but not guaranteed. Properties subject to prior sale, change or withdrawal. ©2024 Regional Multiple Listing Service of Minnesota, Inc All rights reserved.
