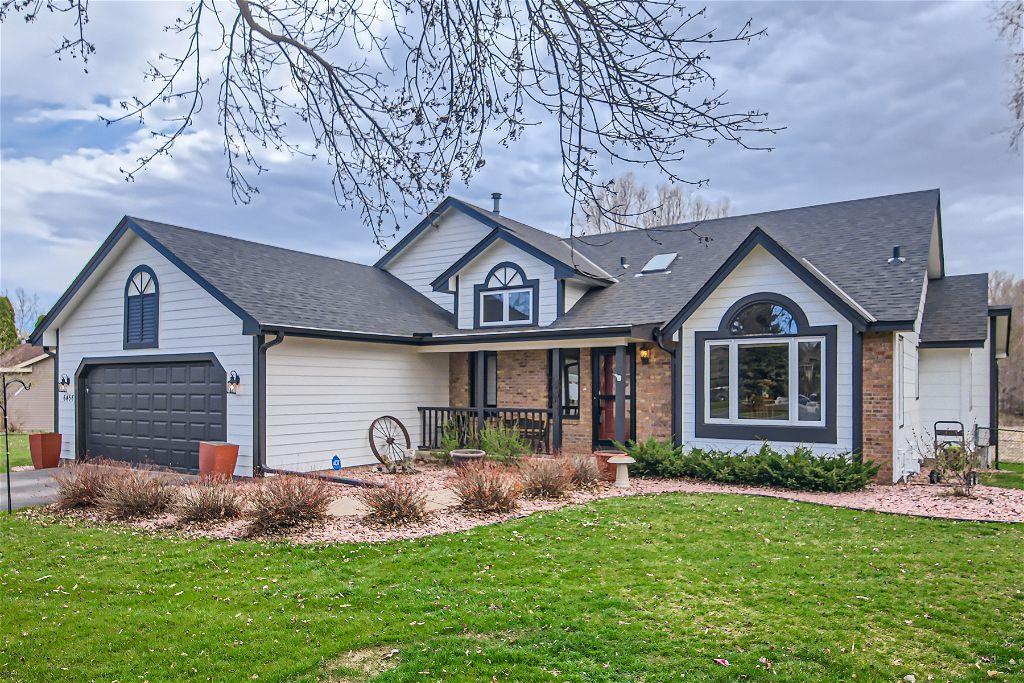$450,000
Lino Lakes, MN 55014
MLS# 6514727
Status: Pending
4 beds | 3 baths | 2217 sqft

1 / 28




























Property Description
Home back on the market! Meticulously maintained home with open floor plan, 3 season sunroom and large maintenance-free deck. Home is located on a cul-de-sac with the backyard looking into a nature area. Live an active lifestyle with walking/biking access to over 5500 acres in the Rice Creek Chain of Lakes Park Reserves plus 1 block away from miles of walking/biking paths in the neighborhood! Sprinkler system with beautiful landscaping. Lower-level wood burning fireplace with walk-out basement. Updated kitchen and bathrooms. Roof was replaced 2017. Newer windows and exterior paint. Home warranty included!
Details
Maps
Contract Information
Digitally Altered Photos: No
Status: Pending
Off Market Date: 2024-05-16
Contingency: None
Current Price: $450,000
Original List Price: 450000
ListPrice: 450000
List Date: 2024-04-19
Owner is an Agent?: No
Auction?: No
Office/Member Info
Association: SPAAR
General Property Information
Assoc Mgmt Co. Phone #: 651-483-5510
Association Fee Frequency: Annually
Association Mgmt Co. Name: Reshanau Lake Estate South Homeowner's Assoc
Common Wall: No
Lot Measurement: Acres
Manufactured Home?: No
Multiple PIDs?: No
New Development: No
Number of Fireplaces: 1
Year Built: 1988
Yearly/Seasonal: Yearly
Zoning: Residential-Single Family
Bedrooms: 4
Baths Total: 3
Bath Full: 2
Bath Three Quarters: 1
Main Floor Total SqFt: 1515
Above Grd Total SqFt: 1515
Below Grd Total SqFt: 702
Total SqFt: 2217
Total Finished Sqft: 2217.00
FireplaceYN: Yes
Style: (SF) Single Family
Foundation Size: 1515
Association Fee: 188
Garage Stalls: 2
Lot Dimensions: 144x176x70x135
Acres: 0.33
Assessment Pending: Unknown
Location, Tax and Other Information
AssocFeeYN: Yes
Legal Description: LOT 8 BLK 3 RESHANAU LAKE ESTATES SOUTH; SUBJ TO EASE OF REC
Listing City: Lino Lakes
Map Page: 66
Municipality: Lino Lakes
School District Phone: 763-792-6000
House Number: 6456
Street Name: Fawn
Street Suffix: Lane
Postal City: Lino Lakes
County: Anoka
State: MN
Zip Code: 55014
Zip Plus 4: 5416
Property ID Number: 293122440019
Complex/Dev/Subdivision: Reshanau Lake Estate South
Tax Year: 2024
In Foreclosure?: No
Tax Amount: 4692
Potential Short Sale?: No
Lender Owned?: No
Directions & Remarks
Public Remarks: Home back on the market! Meticulously maintained home with open floor plan, 3 season sunroom and large maintenance-free deck. Home is located on a cul-de-sac with the backyard looking into a nature area. Live an active lifestyle with walking/biking access to over 5500 acres in the Rice Creek Chain of Lakes Park Reserves plus 1 block away from miles of walking/biking paths in the neighborhood! Sprinkler system with beautiful landscaping. Lower-level wood burning fireplace with walk-out basement. Updated kitchen and bathrooms. Roof was replaced 2017. Newer windows and exterior paint. Home warranty included!
Directions: Birch St. to Fawn Ln., S to Home
Assessments
Assessment Balance: 24
Tax With Assessments: 4716
Building Information
Finished SqFt Above Ground: 1515
Finished SqFt Below Ground: 702
Lease Details
Land Leased: Not Applicable
Miscellaneous Information
DP Resource: Yes
Homestead: Yes
Ownership
Fractional Ownership: No
Parking Characteristics
Garage Square Feet: 484
Public Survey Info
Range#: 22
Section#: 29
Township#: 31
Property Features
Accessible: None
Air Conditioning: Central
Amenities Unit: Ceiling Fan(s); Deck; French Doors; Hardwood Floors; In-Ground Sprinkler; Kitchen Window; Patio; Porch; Sun Room; Tile Floors; Vaulted Ceiling(s); Washer/Dryer Hookup
Appliances: Dishwasher; Dryer; Microwave; Range; Refrigerator; Washer; Water Softener - Owned
Association Fee Includes: Other
Basement: Daylight/Lookout Windows; Full; Walkout
Bath Description: Upper Level Full Bath; Full Primary; Private Primary; 3/4 Basement; Separate Tub & Shower
Construction Status: Previously Owned
Exterior: Cement Board; Wood
Family Room Characteristics: Lower Level
Fireplace Characteristics: Family Room; Wood Burning
Fuel: Natural Gas
Heating: Forced Air
Parking Characteristics: Attached Garage
Roof: Asphalt Shingles
Sellers Terms: Cash; Conventional; FHA; VA
Sewer: City Sewer/Connected
Special Search: 3 BR on One Level
Stories: Three Level Split
Water: City Water/Connected
Room Information
| Room Name | Dimensions | Level |
| Three Season Porch | 11x10 | Main |
| Second (2nd) Bedroom | 12x11 | Upper |
| First (1st) Bedroom | 13x11 | Upper |
| Third (3rd) Bedroom | 12x11 | Upper |
| Dining Room | 12x10 | Main |
| Fourth (4th) Bedroom | 13.5x10.5 | Lower |
| Living Room | 16.5x13.5 | Main |
| Kitchen | 12.x18.5 | Main |
| Family Room | 14.5x14 | Lower |
Listing Office: Edina Realty, Inc.
Last Updated: May - 16 - 2024

The listing broker's offer of compensation is made only to participants of the MLS where the listing is filed.
The data relating to real estate for sale on this web site comes in part from the Broker Reciprocity SM Program of the Regional Multiple Listing Service of Minnesota, Inc. The information provided is deemed reliable but not guaranteed. Properties subject to prior sale, change or withdrawal. ©2024 Regional Multiple Listing Service of Minnesota, Inc All rights reserved.
