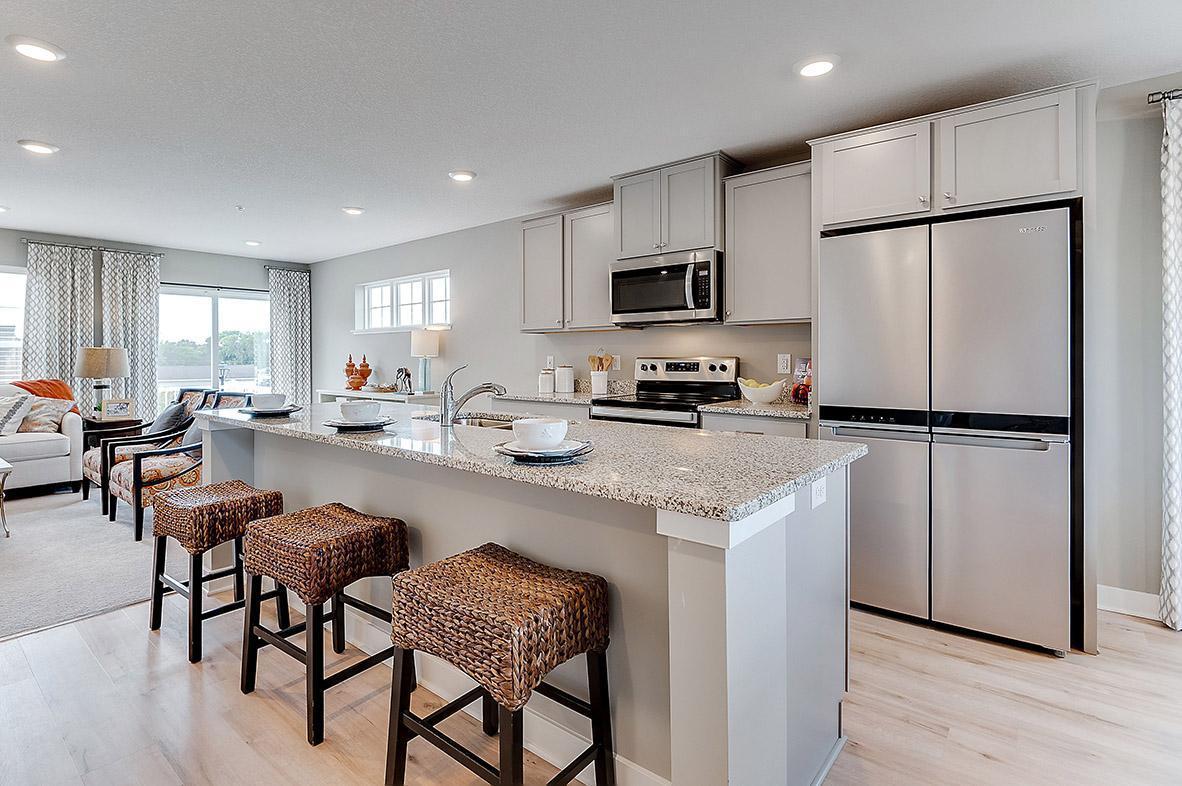$374,990
Cottage Grove, MN 55016
MLS# 6518984
3 beds | 3 baths | 1687 sqft

1 / 25

























Property Description
5.99% interest rate available on this beautiful END UNIT home!! Featuring 3 bedrooms, 2 bathrooms & laundry upstairs including primary suite with walk-in closet. The finished lower-level flex room is perfect for guests, home office, or fitness. This home has a designer inspired interior package with white cabinets, expansive quartz island for 4-person seating, kitchen pantry, vented microwave hood and gas range. The open main floor has a 1/2 bath and is a perfect space for entertaining! All homes come with a HUGE deck, Smart Home technology, and high efficiency mechanicals. There is a walking path from the neighborhood to Cottage Grove Elementary and is part of #833 South Washington County School District (East Ridge High). You can walk to the popular Junction 70 Grill, and are a short drive from shopping, entertainment, parks and more restaurants! HOA covers trash/recycling, exterior maintenance, lawn care, snow removal, insurance, and irrigation.
Details
Maps
Contract Information
Digitally Altered Photos: No
Status: Active
Contingency: None
Current Price: $374,990
Original List Price: 374990
ListPrice: 374990
List Date: 2024-04-14
Owner is an Agent?: No
Auction?: No
Office/Member Info
Association: SPAAR
General Property Information
Assoc Mgmt Co. Phone #: 952-259-1203
Association Fee Frequency: Monthly
Association Mgmt Co. Name: New Concepts Management Group
Common Wall: Yes
Lot Measurement: Acres
Manufactured Home?: No
Multiple PIDs?: No
New Development: No
Number of Fireplaces: 1
Year Built: 2024
Yearly/Seasonal: Yearly
Zoning: Residential-Multi-Family
Bedrooms: 3
Baths Total: 3
Bath Full: 1
Bath Three Quarters: 1
Bath Half: 1
Main Floor Total SqFt: 734
Above Grd Total SqFt: 1414
Below Grd Total SqFt: 273
Total SqFt: 1687
Total Finished Sqft: 1687.00
Style: (TH) Side x Side
Foundation Size: 724
Association Fee: 272
Garage Stalls: 2
Lot Dimensions: 27x56
Acres: 0.02
Assessment Pending: Unknown
Location, Tax and Other Information
AssocFeeYN: Yes
Legal Description: Lot 11 Block 6 Hinton Woods
Listing City: Cottage Grove
Map Page: 999
Municipality: Cottage Grove
School District Phone: 651-425-6300
House Number: 6541
Street Name: Hinterland
Street Suffix: Trail
Street Direction Suffix: S
Postal City: Cottage Grove
County: Washington
State: MN
Zip Code: 55016
Zip Plus 4: 8078
Property ID Number: 0502721420074
Complex/Dev/Subdivision: Hinton Woods
Tax Year: 2023
In Foreclosure?: No
Tax Amount: 692
Potential Short Sale?: No
Lender Owned?: No
Directions & Remarks
Public Remarks: 5.99% interest rate available on this beautiful END UNIT home!! Featuring 3 bedrooms, 2 bathrooms & laundry upstairs including primary suite with walk-in closet. The finished lower-level flex room is perfect for guests, home office, or fitness. This home has a designer inspired interior package with white cabinets, expansive quartz island for 4-person seating, kitchen pantry, vented microwave hood and gas range. The open main floor has a 1/2 bath and is a perfect space for entertaining! All homes come with a HUGE deck, Smart Home technology, and high efficiency mechanicals. There is a walking path from the neighborhood to Cottage Grove Elementary and is part of #833 South Washington County School District (East Ridge High). You can walk to the popular Junction 70 Grill, and are a short drive from shopping, entertainment, parks and more restaurants! HOA covers trash/recycling, exterior maintenance, lawn care, snow removal, insurance, and irrigation.
Directions: From 494, exit Lake Rd. and head East. Turn Right on Radio Dr. Radio will turn into Hinton Ave. Neighborhood will be on Right. Turn Right on 67th St. and enter the neighborhood.
Assessments
Tax With Assessments: 736
Builder Information
Builder ID: 6129
Builder License Number: 605657
Builder Name: D.R. HORTON
Building Information
Finished SqFt Above Ground: 1414
Finished SqFt Below Ground: 273
Lease Details
Land Leased: Not Applicable
Miscellaneous Information
Community Name: Hinton Woods
DP Resource: Yes
Homestead: No
Model Information
Hours Model Open: 12-5
Ownership
Fractional Ownership: No
Parking Characteristics
Garage Door Height: 7
Garage Door Width: 16
Garage Square Feet: 451
Public Survey Info
Range#: 21
Section#: 5
Township#: 27
Property Features
Accessible: None
Air Conditioning: Central
Amenities Unit: Deck; Indoor Sprinklers; Walk-In Closet; Washer/Dryer Hookup
Appliances: Air-To-Air Exchanger; Dishwasher; Disposal; Exhaust Fan/Hood; Furnace Humidifier; Microwave; Range
Association Fee Includes: Building Exterior; Hazard Insurance; Lawn Care; Sanitation; Snow Removal
Basement: Daylight/Lookout Windows; Drain Tiled; Finished (Livable); Sump Pump
Bath Description: Main Floor 1/2 Bath; Upper Level 3/4 Bath; Upper Level Full Bath; 3/4 Primary; Private Primary
Builder Information: Builders Association of the Twin Cities
Construction Status: Completed New Construction
Dining Room Description: Eat In Kitchen; Informal Dining Room; Kitchen/Dining Room
Exterior: Brick/Stone; Vinyl
Family Room Characteristics: Main Level
Fireplace Characteristics: Electric
Fuel: Natural Gas
Heating: Forced Air
Laundry: Electric Dryer Hookup; Laundry Closet; Washer Hookup
Parking Characteristics: Attached Garage
Patio, Porch and Deck Features: Deck
Restriction/Covenants: Mandatory Owners Assoc
Roof: Age 8 Years or Less
Sewer: City Sewer/Connected
Special Search: 3 BR on One Level; Primary Bdr Suite
Stories: More Than 2 Stories
Townhouse Characteristics: End Unit; Multi-Level
Water: City Water/Connected
Room Information
| Room Name | Dimensions | Level |
| Family Room | 21x14 | Main |
| Dining Room | 13x9 | Main |
| First (1st) Bedroom | 13x12 | Upper |
| Kitchen | 13x13 | Main |
| Porch | 8x4 | Main |
| Deck | 20x6 | Main |
| Flex Room | 10x12 | Lower |
| Third (3rd) Bedroom | 9x11 | Upper |
| Second (2nd) Bedroom | 9x11 | Upper |
| Laundry | Upper |
Listing Office: D.R. Horton, Inc.
Last Updated: May - 12 - 2024

The listing broker's offer of compensation is made only to participants of the MLS where the listing is filed.
The data relating to real estate for sale on this web site comes in part from the Broker Reciprocity SM Program of the Regional Multiple Listing Service of Minnesota, Inc. The information provided is deemed reliable but not guaranteed. Properties subject to prior sale, change or withdrawal. ©2024 Regional Multiple Listing Service of Minnesota, Inc All rights reserved.
