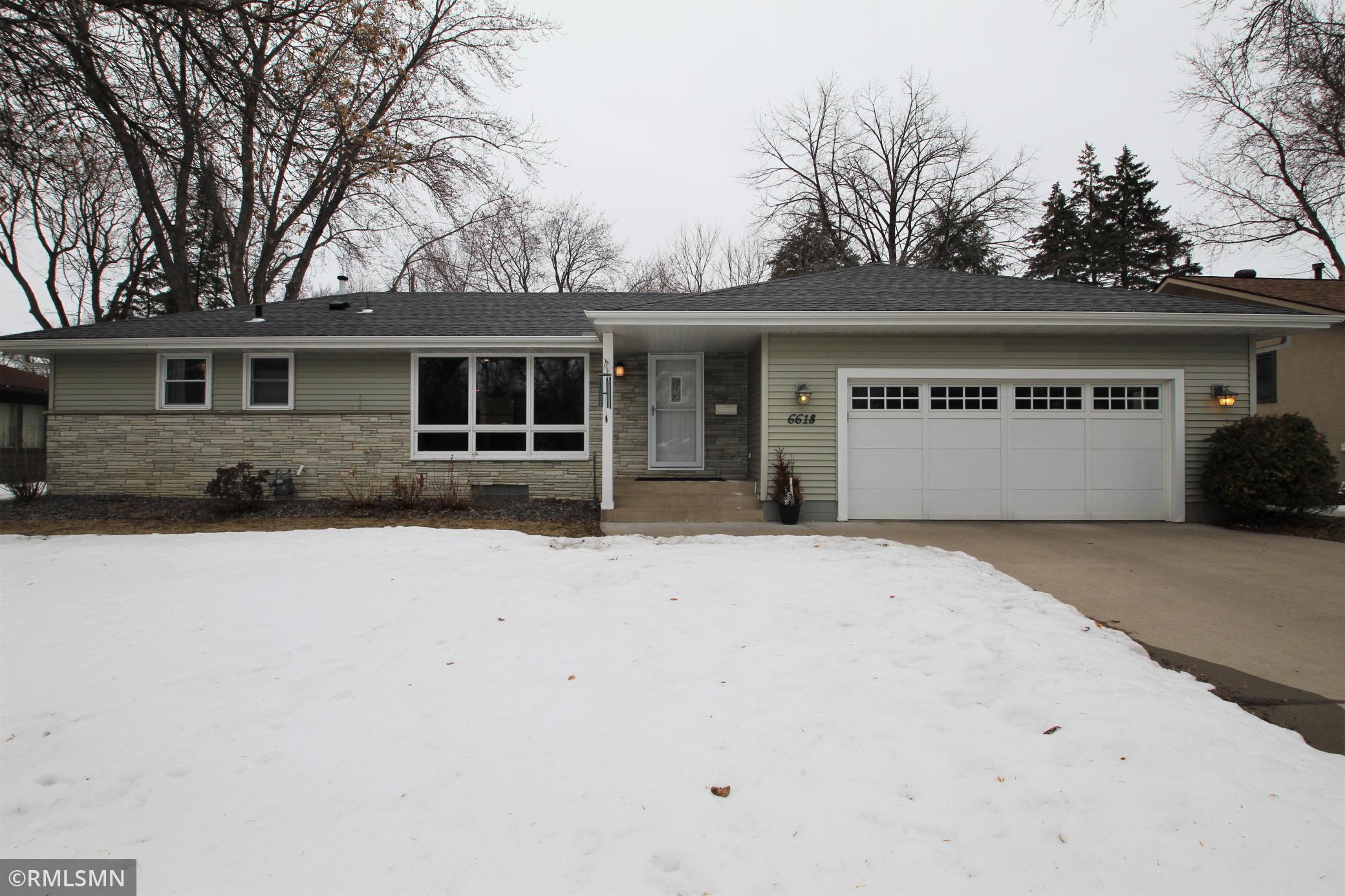$415,000
Crystal, MN 55427
MLS# 6346314
Status: Closed
4 beds | 2 baths | 3158 sqft

1 / 24
























Property Description
Have it Awesome with No Worries! "The Open Floor Plan" everyone wants. This home glows w walls of windows front to back & natural hardwood on the entire main lvl. Large Kitch is hub Loaded w cabinets, granite counters, huge peninsula w/seating, stainless appl.Adjoins dining, living, deck & gar.Big, bright Living Rm w rich trim & crown molding.Dining has slider to back deck. 3 big beds on main lvl. New everything; roof, windows, appliances, floors, kitch & bath fixtures. Heated tile floors in both baths, soaking tub, double vanity. Huge family rm w built-in media center, theatre wall & ceiling mounted projector. Large 4th bed. Huge laundry & storage area, Inground sprinkler, water powered sump pump back up, radon mitigation, linked ethernet & HDMI ports, in-ceiling surround, 6 panel doors, dimmer switches, recessed lighting.Insulated 2.5 car gar, loft storage, Large flat vinyl fenced yard for play & pets. Extra-large concrete driveway.Steps to Crystal Highlands Park. Great Location!
Details
Maps
None
MLSID: RMLS
Contract Information
Status: Closed
Off Market Date: 2023-04-02
Contingency: None
Current Price: $415,000
Closed Date: 2023-04-26
Original List Price: 399900
Sales Close Price: 415000
ListPrice: 399900
List Date: 2023-03-29
Owner is an Agent?: No
Auction?: No
Office/Member Info
Association: MAAR
General Property Information
Common Wall: No
Lot Measurement: Acres
Manufactured Home?: No
Multiple PIDs?: No
New Development: No
Other Parking Spaces: 6
Year Built: 1957
Yearly/Seasonal: Yearly
Zoning: Residential-Single Family
Bedrooms: 4
Baths Total: 2
Bath Full: 1
Bath Three Quarters: 1
Main Floor Total SqFt: 1261
Above Grd Total SqFt: 2053
Below Grd Total SqFt: 1105
Total SqFt: 3158
Total Finished Sqft: 2053.00
Style: (SF) Single Family
Foundation Size: 1105
Garage Stalls: 2
Lot Dimensions: 79x124
Acres: 0.22
Location, Tax and Other Information
AssocFeeYN: No
Legal Description: LOT 013 BLOCK 004 CRYSTAL HIGHLANDS
Listing City: Crystal
Map Page: 91
Municipality: Crystal
Rental License?: No
School District Phone: 763-504-8000
House Number: 6618
Street Name: Markwood
Street Suffix: Drive
Street Direction Suffix: N
Postal City: Crystal
Country: US
County: Hennepin
State: MN
Zip Code: 55427
Property ID Number: 1711821440067
Tax Year: 2022
In Foreclosure?: No
Tax Amount: 4325.5
Potential Short Sale?: No
Lender Owned?: No
Directions & Remarks
Public Remarks: Have it Awesome with No Worries! "The Open Floor Plan" everyone wants. This home glows w walls of windows front to back & natural hardwood on the entire main lvl. Large Kitch is hub Loaded w cabinets, granite counters, huge peninsula w/seating, stainless appl.Adjoins dining, living, deck & gar.Big, bright Living Rm w rich trim & crown molding.Dining has slider to back deck. 3 big beds on main lvl. New everything; roof, windows, appliances, floors, kitch & bath fixtures. Heated tile floors in both baths, soaking tub, double vanity. Huge family rm w built-in media center, theatre wall & ceiling mounted projector. Large 4th bed. Huge laundry & storage area, Inground sprinkler, water powered sump pump back up, radon mitigation, linked ethernet & HDMI ports, in-ceiling surround, 6 panel doors, dimmer switches, recessed lighting.Insulated 2.5 car gar, loft storage, Large flat vinyl fenced yard for play & pets. Extra-large concrete driveway.Steps to Crystal Highlands Park. Great Location!
Directions: 36 Ave to Hampshire (North) to Markwood (Right/East) to Home Immediately on the left.
Assessments
Tax With Assessments: 4325.5
Building Information
Finished SqFt Above Ground: 1261
Finished SqFt Below Ground: 792
Lease Details
Land Leased: Not Applicable
Miscellaneous Information
DP Resource: Yes
Homestead: Yes
Ownership
Fractional Ownership: No
Parking Characteristics
Garage Dimensions: 35x20
Garage Door Height: 7
Garage Door Width: 16
Garage Square Feet: 595
Property Features
Accessible: None
Air Conditioning: Central
Amenities Unit: Deck; Ethernet Wired; French Doors; Hardwood Floors; In-Ground Sprinkler; Kitchen Window; Main Floor Primary Bedroom; Natural Woodwork; Paneled Doors; Tile Floors; Other
Appliances: Dishwasher; Disposal; Dryer; Microwave; Range; Refrigerator; Stainless Steel Appliances; Washer
Basement: Daylight/Lookout Windows; Drain Tiled; Egress Windows; Finished (Livable); Full; Storage Space; Sump Pump
Bath Description: Main Floor Full Bath; 3/4 Basement; Other
Construction Status: Previously Owned
Exterior: Brick/Stone; Vinyl
Family Room Characteristics: 2 or More; Entertainment/Media Center; Great Room; Lower Level
Fencing: Full; Privacy; Vinyl; Other
Financing Terms: Conventional
Fuel: Natural Gas
Heating: Forced Air
Lock Box Type: Supra
Lot Description: Tree Coverage - Medium
Parking Characteristics: Attached Garage; Driveway - Concrete; Garage Door Opener; Insulated Garage; Storage
Patio, Porch and Deck Features: Deck
Road Frontage: City Street
Roof: Age 8 Years or Less; Asphalt Shingles
Sellers Terms: Cash; Conventional; FHA; VA
Sewer: City Sewer/Connected
Special Search: 3 BR on One Level; Main Floor Bedroom
Stories: One
Water: City Water/Connected
Room Information
| Room Name | Dimensions | Level |
| Fourth (4th) Bedroom | 14x10 | Lower |
| Recreation Room | 10x6 | Lower |
| Kitchen | 14x12 | Main |
| First (1st) Bedroom | 14x12 | Main |
| Second (2nd) Bedroom | 11x10 | Main |
| Third (3rd) Bedroom | 12x10 | Main |
| Living Room | 21x13 | Main |
| Dining Room | 14x8 | Main |
| Family Room | 20x12 | Lower |
| Deck | 20x16 | Main |
Listing Office: View Realty
Last Updated: April - 28 - 2024

The listing broker's offer of compensation is made only to participants of the MLS where the listing is filed.
The data relating to real estate for sale on this web site comes in part from the Broker Reciprocity SM Program of the Regional Multiple Listing Service of Minnesota, Inc. The information provided is deemed reliable but not guaranteed. Properties subject to prior sale, change or withdrawal. ©2024 Regional Multiple Listing Service of Minnesota, Inc All rights reserved.
