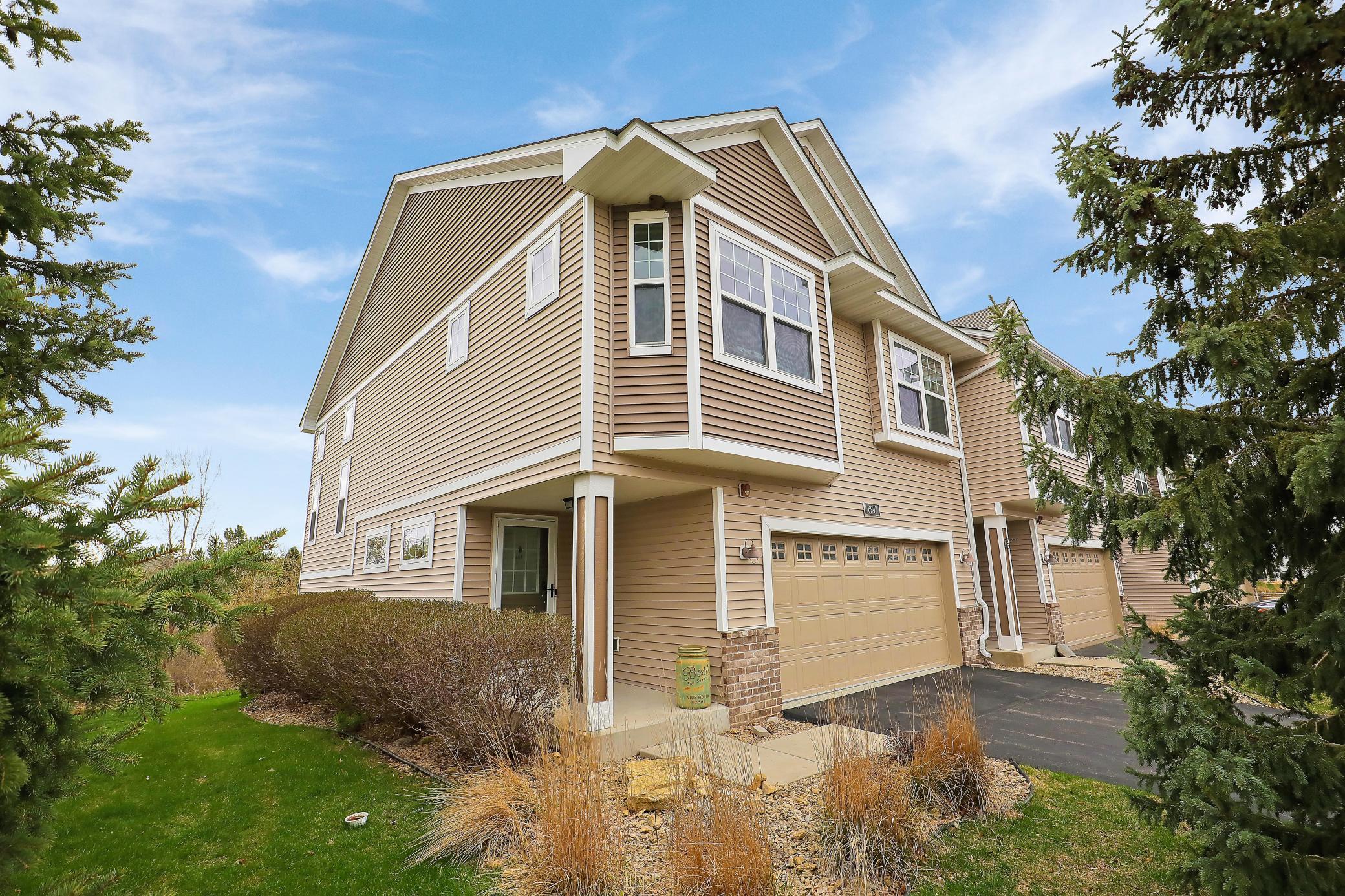$390,000
Savage, MN 55378
MLS# 6523881
3 beds | 3 baths | 1804 sqft

1 / 35



































Open House (05/18/2024 - 11:00 am - 1:00 pm)
Property Description
STOP YOUR SCROLLING! Rare, stunning END-UNIT townhome with 3 bedrooms, 3 bathrooms, soaring 12’ ceilings, and 2 car garage. Perfect location - 5 minutes from downtown Prior Lake and 25 minutes from Minneapolis/St. Paul Airport! Meticulously maintained, with spectacular natural sunlight throughout. Features a spacious living room with gas fireplace, updated kitchen with quartz countertops, stainless steel appliances, and informal dining area that overlooks the deck and beautiful scenic backyard and pond. Upstairs primary bedroom oasis with on-suite bathroom and walk-in closet, and 2nd bedroom that could be used as an office. Lower level family room, 3rd bedroom, and walkout patio to take in the serene backdrop. 1 mile from Murphy Hanrehan Park Reserve, and close to Target, Cub Foods, and plenty of shopping and restaurant options, plus a local favorite - Boathouse Brothers Brewing! This gem won’t stay on the market long - schedule your showing to claim this beauty before it’s gone!
Details
Maps
Contract Information
Digitally Altered Photos: No
Status: Active
Contingency: None
Current Price: $390,000
Original List Price: 399000
ListPrice: 390000
List Date: 2024-04-22
Owner is an Agent?: No
Auction?: No
Office/Member Info
Association: MAAR
General Property Information
Assoc Mgmt Co. Phone #: 952-920-9388
Association Fee Frequency: Monthly
Association Mgmt Co. Name: Creekside of Savage Homeowners Association
Common Wall: Yes
Lot Measurement: Square Feet
Manufactured Home?: No
Multiple PIDs?: No
New Development: No
Number of Fireplaces: 1
Year Built: 2011
Yearly/Seasonal: Yearly
Zoning: Residential-Single Family
Bedrooms: 3
Baths Total: 3
Bath Full: 1
Bath Three Quarters: 2
Main Floor Total SqFt: 1204
Above Grd Total SqFt: 1204
Below Grd Total SqFt: 600
Total SqFt: 1804
Total Finished Sqft: 1804.00
FireplaceYN: Yes
Style: (TH) Side x Side
Foundation Size: 1204
Association Fee: 225
Garage Stalls: 2
Lot Dimensions: common
Location, Tax and Other Information
AssocFeeYN: Yes
Legal Description: BLOCK 001 LOT 006 SUBDIVISIONCD 26435 SUBDIVISIONNAME CREEKSIDE OF SAVAGE 4TH ADDN
Listing City: Savage
Map Page: 161
Municipality: Savage
School District Phone: 952-226-0000
House Number: 6947
Street Name: 151st
Street Suffix: Street
Postal City: Savage
County: Scott
State: MN
Zip Code: 55378
Zip Plus 4: 4554
Property ID Number: 264350060
Complex/Dev/Subdivision: Creekside Of Savage 4th Add
Tax Year: 2024
In Foreclosure?: No
Tax Amount: 3175
Potential Short Sale?: No
Lender Owned?: No
Directions & Remarks
Public Remarks: STOP YOUR SCROLLING! Rare, stunning END-UNIT townhome with 3 bedrooms, 3 bathrooms, soaring 12’ ceilings, and 2 car garage. Perfect location - 5 minutes from downtown Prior Lake and 25 minutes from Minneapolis/St. Paul Airport! Meticulously maintained, with spectacular natural sunlight throughout. Features a spacious living room with gas fireplace, updated kitchen with quartz countertops, stainless steel appliances, and informal dining area that overlooks the deck and beautiful scenic backyard and pond. Upstairs primary bedroom oasis with on-suite bathroom and walk-in closet, and 2nd bedroom that could be used as an office. Lower level family room, 3rd bedroom, and walkout patio to take in the serene backdrop. 1 mile from Murphy Hanrehan Park Reserve, and close to Target, Cub Foods, and plenty of shopping and restaurant options, plus a local favorite - Boathouse Brothers Brewing! This gem won’t stay on the market long - schedule your showing to claim this beauty before it’s gone!
Directions: CR 27 to 154th, East to Louisiana, N to 151st, East to home.
Assessments
Assessment Balance: 27
Tax With Assessments: 3202
Building Information
Finished SqFt Above Ground: 1204
Finished SqFt Below Ground: 600
Lease Details
Land Leased: Not Applicable
Miscellaneous Information
DP Resource: Yes
Homestead: Yes
Ownership
Fractional Ownership: No
Parking Characteristics
Garage Square Feet: 440
Property Features
Accessible: None
Air Conditioning: Central
Amenities Unit: Ceiling Fan(s); Deck; Hardwood Floors; Patio; Vaulted Ceiling(s); Walk-In Closet
Appliances: Dishwasher; Disposal; Gas Water Heater; Microwave; Range; Refrigerator; Stainless Steel Appliances; Washer
Association Fee Includes: Hazard Insurance; Lawn Care; Outside Maintenance; Professional Mgmt; Sanitation; Snow Removal
Basement: Daylight/Lookout Windows; Finished (Livable); Full; Walkout
Bath Description: Upper Level 3/4 Bath; Upper Level Full Bath; Private Primary; 3/4 Basement
Construction Materials: Frame
Construction Status: Previously Owned
Dining Room Description: Eat In Kitchen; Informal Dining Room; Kitchen/Dining Room
Exterior: Brick/Stone; Vinyl
Family Room Characteristics: Lower Level
Fencing: None
Fireplace Characteristics: Decorative; Gas Burning; Living Room
Fuel: Natural Gas
Heating: Forced Air
Laundry: In Hall; Laundry Room; Upper Level
Lot Description: Irregular Lot
Parking Characteristics: Guest Parking; Attached Garage; Driveway - Asphalt
Patio, Porch and Deck Features: Composite Decking; Deck; Front Porch; Patio
Pool Description: None
Restriction/Covenants: Pets - Cats Allowed; Pets - Dogs Allowed; Pets - Number Limit; Rental Restrictions May Apply
Road Frontage: City Street; Paved Streets
Road Responsibility: Public Maintained Road
Roof: Asphalt Shingles
Sellers Terms: Cash; Conventional
Sewer: City Sewer/Connected
Special Search: 2nd Floor Laundry; Primary Bdr Suite
Stories: Two
Townhouse Characteristics: End Unit
Water: City Water/Connected
Room Information
| Room Name | Dimensions | Level |
| Third (3rd) Bedroom | 12x10 | Lower |
| Second (2nd) Bedroom | 12x11 | Upper |
| Deck | 14x14 | Main |
| First (1st) Bedroom | 14x14 | Upper |
| Living Room | 17x14 | Main |
| Kitchen | 11x10 | Main |
| Family Room | 17x14 | Lower |
| Dining Room | 10x11 | Main |
Listing Office: Engel & Volkers Prior Lake
Last Updated: May - 13 - 2024

The listing broker's offer of compensation is made only to participants of the MLS where the listing is filed.
The data relating to real estate for sale on this web site comes in part from the Broker Reciprocity SM Program of the Regional Multiple Listing Service of Minnesota, Inc. The information provided is deemed reliable but not guaranteed. Properties subject to prior sale, change or withdrawal. ©2024 Regional Multiple Listing Service of Minnesota, Inc All rights reserved.
