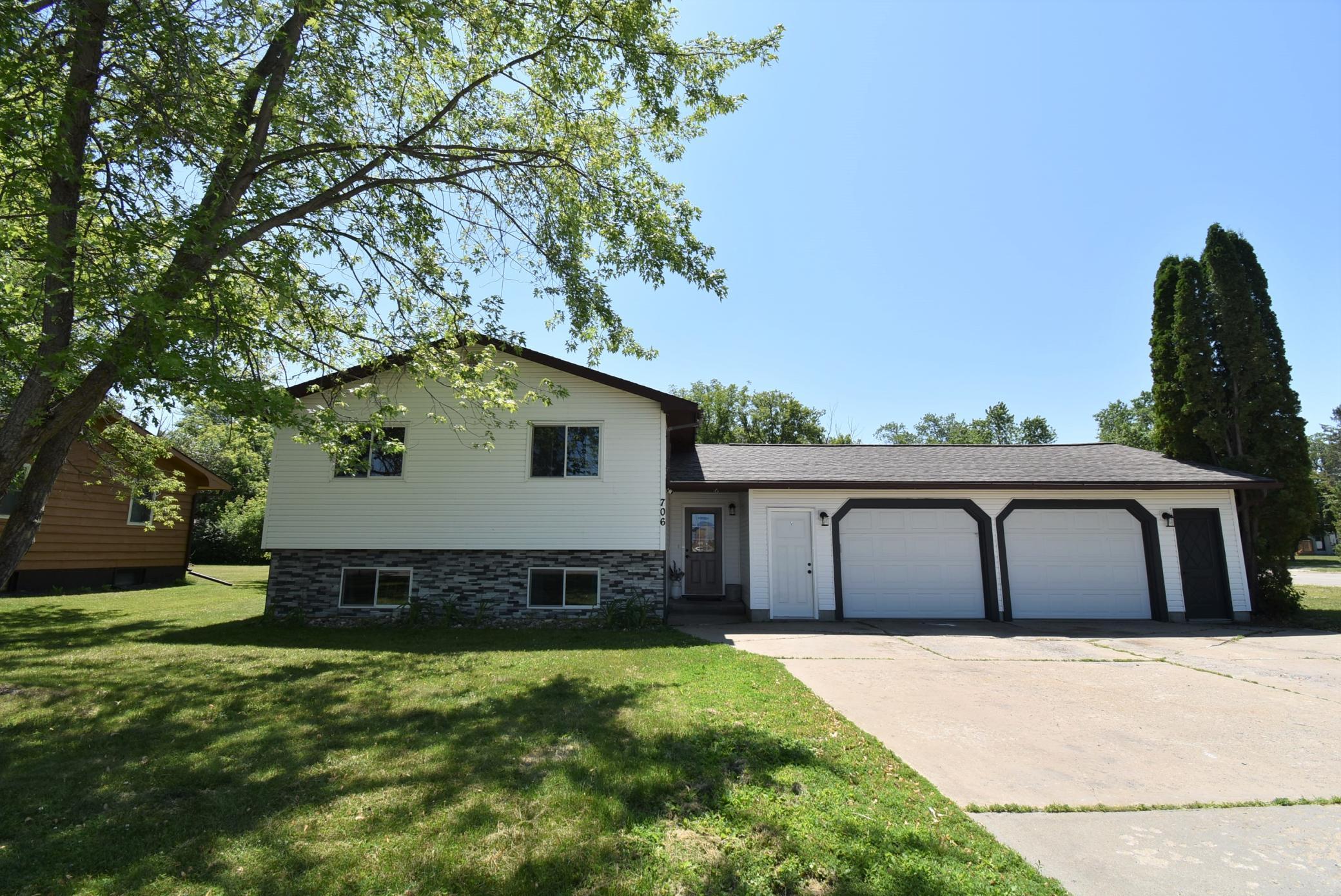$286,000
Warroad, MN 56763
MLS# 6390655
Status: Closed
3 beds | 2 baths | 1850 sqft

1 / 37





































Property Description
SHOWCASE MODERN HOME! This 3 bedroom, 1.75 bath Warroad multi-level home offers a renovated kitchen complete with custom cabinets, stainless steel appliances, enclosed pantry, under-mount sink and solid stone countertops. The floor plan has been modified to open things up between the kitchen, dining and living room; giving a very spacious and updated feel to the upper level. Both bathrooms have undergone recent transformations - the master suite belongs in a magazine! The WOW factors include a huge walk-in closet, tiled shower with custom glass door and a large vanity with double sinks. You'll love the brand new Marvin windows, fireplace, extra family room, plus a heated oversized 2 car garage and large backyard with a deck off the upper living area. Completely NEW HVAC system with central A/C! SUPERB location directly across from the hockey arenas and walking distance to the school. Exquisite taste during remodeling, don't miss out on this opportunity!
Details
Maps
None
Allow Auto Valuation Display?: Yes
Allow Consumer Comment: Yes
MLSID: RMLS
Contract Information
Status: Closed
Off Market Date: 2023-07-17
Contingency: None
Current Price: $286,000
Closed Date: 2023-08-31
Original List Price: 286000
Sales Close Price: 286000
ListPrice: 286000
List Date: 2023-06-20
Owner is an Agent?: No
Auction?: No
Office/Member Info
Association: NWMAR
General Property Information
Common Wall: No
Lot Measurement: Acres
Manufactured Home?: No
Multiple PIDs?: No
New Development: No
Number of Fireplaces: 1
Year Built: 1977
Yearly/Seasonal: Yearly
Zoning: Residential-Single Family
Bedrooms: 3
Baths Total: 2
Bath Full: 1
Bath Three Quarters: 1
Main Floor Total SqFt: 986
Above Grd Total SqFt: 986
Below Grd Total SqFt: 864
Total SqFt: 1850
Total Finished Sqft: 1850.00
FireplaceYN: Yes
Style: (SF) Single Family
Foundation Size: 960
Garage Stalls: 2
Lot Dimensions: 100.6x140
Acres: 0.32
Assessment Pending: No
Location, Tax and Other Information
AssocFeeYN: No
Legal Description: LOTS 9-12 REPLAT OF BLK 7; LAKEWOODS ADDITION
Map Page: 999
Municipality: Warroad
Rental License?: No
School District Phone: 218-386-1472
House Number: 706
Street Name: Elk
Street Suffix: Street
Street Direction Suffix: NW
Postal City: Warroad
County: Roseau
State: MN
Zip Code: 56763
Zip Plus 4: 2108
Map Coordinate Source: King's Street Atlas
Property ID Number: 5601444
Complex/Dev/Subdivision: Lakewoods Add
Tax Year: 2023
In Foreclosure?: No
Tax Amount: 2908
Potential Short Sale?: No
Lender Owned?: No
Directions & Remarks
Public Remarks: SHOWCASE MODERN HOME! This 3 bedroom, 1.75 bath Warroad multi-level home offers a renovated kitchen complete with custom cabinets, stainless steel appliances, enclosed pantry, under-mount sink and solid stone countertops. The floor plan has been modified to open things up between the kitchen, dining and living room; giving a very spacious and updated feel to the upper level. Both bathrooms have undergone recent transformations - the master suite belongs in a magazine! The WOW factors include a huge walk-in closet, tiled shower with custom glass door and a large vanity with double sinks. You'll love the brand new Marvin windows, fireplace, extra family room, plus a heated oversized 2 car garage and large backyard with a deck off the upper living area. Completely NEW HVAC system with central A/C! SUPERB location directly across from the hockey arenas and walking distance to the school. Exquisite taste during remodeling, don't miss out on this opportunity!
Directions: Heading North on Highway 11 in Warroad, turn West on Elk Street for 4 blocks. Property is on left side - directly across from the Gardens Arena.
Assessments
Tax With Assessments: 2978
Basement
Foundation Dimensions: 24.4x35.6 x 6x16
Building Information
Finished SqFt Above Ground: 986
Finished SqFt Below Ground: 864
Lease Details
Land Leased: Not Applicable
Miscellaneous Information
DP Resource: Y
FIPS Code: 27135
Homestead: Yes
Ownership
Fractional Ownership: No
Parking Characteristics
Garage Dimensions: 24x31
Garage Door Height: 7
Garage Door Width: 9
Garage Square Feet: 744
Property Features
Accessible: None
Air Conditioning: Central
Amenities Unit: Cable; City View; Deck; Kitchen Window; Natural Woodwork; Paneled Doors; Primary Bedroom Walk-In Closet; Walk-In Closet; Washer/Dryer Hookup
Appliances: Dishwasher; Dryer; Electronic Air Filter; Furnace Humidifier; Microwave; Range; Refrigerator; Washer; Water Softener - Owned
Basement: Drain Tiled; Drainage System; Finished (Livable); Poured Concrete; Storage Space; Sump Pump
Bath Description: Upper Level Full Bath; 3/4 Primary; Private Primary; Bathroom Ensuite; Walk-In Shower Stall
Construction Status: Previously Owned
Dining Room Description: Breakfast Bar; Kitchen/Dining Room
Electric: 100 Amp Service; Circuit Breakers
Exterior: Vinyl
Family Room Characteristics: Lower Level
Fencing: None
Fireplace Characteristics: Electric; Living Room
Fuel: Electric; Natural Gas
Heating: Fireplace; Forced Air
Internet Options: Cable; DSL
Lot Description: Corner Lot; Tree Coverage - Light; Underground Utilities
Outbuildings: Storage Shed
Parking Characteristics: Attached Garage; Driveway - Concrete; Garage Door Opener; Heated Garage; Insulated Garage
Pool Description: None
Road Frontage: City Street; Curbs; Paved Streets; Storm Sewer
Road Responsibility: Public Maintained Road
Roof: Age Over 8 Years; Pitched
Sellers Terms: Cash; Conventional; FHA; USDA
Sewer: City Sewer/Connected
Stories: Split Entry (Bi-Level)
Water: City Water/Connected
Room Information
| Room Name | Dimensions | Level |
| Third (3rd) Bedroom | 12x13 | Upper |
| Second (2nd) Bedroom | 10x11 | Upper |
| Kitchen | 10x11 | Upper |
| Dining Room | 9x10 | Upper |
| Living Room | 14x19 | Upper |
| Foyer | 6x15 | Main |
| First (1st) Bedroom | 11x12 | Lower |
| Family Room | 15x16 | Lower |
| Laundry | 11x11 | Lower |
Listing Office: Pahlen Realty, Inc.
Last Updated: September - 01 - 2023

The listing broker's offer of compensation is made only to participants of the MLS where the listing is filed.
The data relating to real estate for sale on this web site comes in part from the Broker Reciprocity SM Program of the Regional Multiple Listing Service of Minnesota, Inc. The information provided is deemed reliable but not guaranteed. Properties subject to prior sale, change or withdrawal. ©2024 Regional Multiple Listing Service of Minnesota, Inc All rights reserved.
