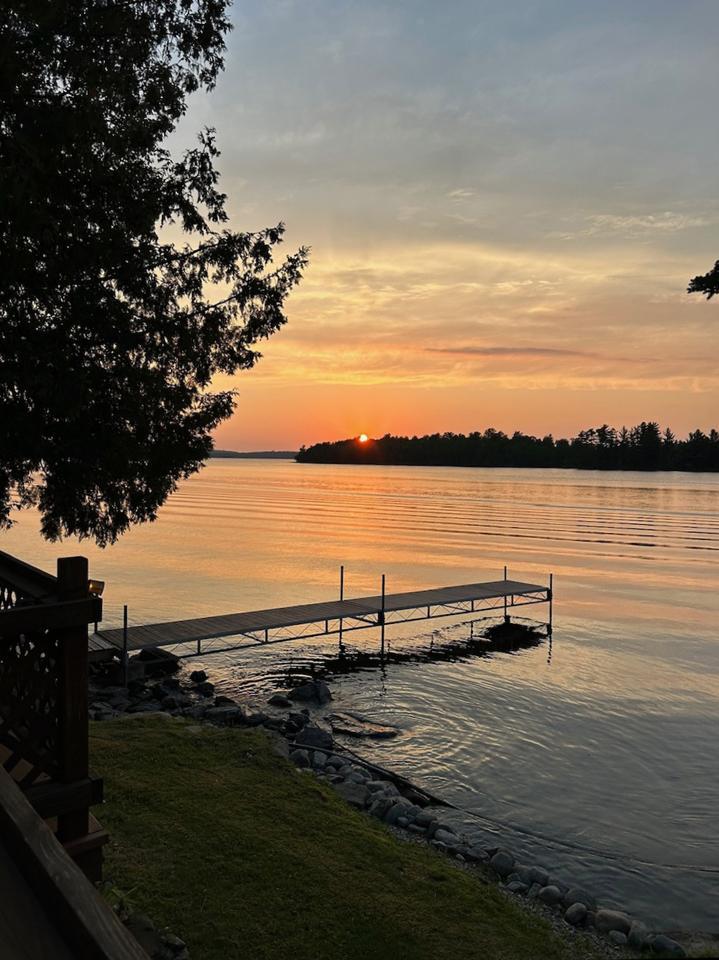$339,000
Cook, MN 55723
MLS# 6475335
Status: Pending
2 beds | 1 baths | 967 sqft

1 / 27



























Property Description
Fully Furnished Classic Lake Vermilion Log Retreat At Waters Edge, Exquisite Sunset Views, Old Fashioned Enclosed Front Porch, Modern Kitchen & Bath. Built apx 1950, 967 SF 2BR/1BA cabin w/log siding plus sauna cabin right on waters edge, 100’ lakeshore, dock. Cabin has 2 lakeside bedrooms—lg bedroom can accommodate 3 beds or be used as a master BR off of the sun porch, lg lakeside living rm, knotty pine, mullioned windows, lakefront deck—elegance of bygone era, but w/modern amenities! Furniture, dishes, linens, etc. 2 docks, boatlift, 2 kayaks included! Central location on lake, close to golf and dining. Click link for 3D Tour!
Details
Maps
Documents
None
MLSID: RMLS
Contract Information
Digitally Altered Photos: No
Status: Pending
Off Market Date: 2024-04-28
Contingency: None
Current Price: $339,000
Original List Price: 348500
ListPrice: 339000
List Date: 2024-01-08
Owner is an Agent?: No
Auction?: No
Office/Member Info
Association: SPAAR
General Property Information
Common Wall: No
Lot Measurement: Acres
Manufactured Home?: No
Multiple PIDs?: Yes
New Development: No
Road Btwn WF & Home?: No
Waterfront Frontage: 100
Waterfront Present: Yes
Year Built: 1950
Yearly/Seasonal: Yearly
Zoning: Residential-Single Family
Bedrooms: 2
Baths Total: 1
Bath Three Quarters: 1
Main Floor Total SqFt: 967
Above Grd Total SqFt: 967
Total SqFt: 967
Total Finished Sqft: 967.00
FireplaceYN: No
Lake/Waterfront Name: Vermilion
Style: (SF) Single Family
Foundation Size: 882
Power Company: Lake Country Power
Lot Dimensions: 216x100
Acres: 0.3
Location, Tax and Other Information
AssocFeeYN: No
Legal Description: Lots 1-4 block 76 and Lot 1 Block 77 and then part of vacated Pine Street East lying between lots 1-4 Block 76 and Lot 1 Block 77
Listing City: Cook
Map Page: 999
Municipality: Greenwood Twp
Rental License?: No
School District Phone: 218-749-8130
House Number: 7241
Street Name: Frazer Bay Road
Lake Chain: N
Postal City: Cook
County: St. Louis
State: MN
Zip Code: 55723
Zip Plus 4: 8116
Property ID Number: 387043036010
Complex/Dev/Subdivision: Vermillion Grove
Tax Year: 2023
DNR Lake ID#: 69037800
In Foreclosure?: No
Tax Amount: 2275
DNR Lake Classification: General Development
Potential Short Sale?: No
Lender Owned?: No
Directions & Remarks
Public Remarks: Fully Furnished Classic Lake Vermilion Log Retreat At Waters Edge, Exquisite Sunset Views, Old Fashioned Enclosed Front Porch, Modern Kitchen & Bath. Built apx 1950, 967 SF 2BR/1BA cabin w/log siding plus sauna cabin right on waters edge, 100’ lakeshore, dock. Cabin has 2 lakeside bedrooms—lg bedroom can accommodate 3 beds or be used as a master BR off of the sun porch, lg lakeside living rm, knotty pine, mullioned windows, lakefront deck—elegance of bygone era, but w/modern amenities! Furniture, dishes, linens, etc. 2 docks, boatlift, 2 kayaks included! Central location on lake, close to golf and dining. Click link for 3D Tour!
Directions: 115 to Frazer Bay Road (Cty. 418) follow towards boat landing and enter Vermilion Grove, when you reach a fork in the road stay left at the do not enter sign.
Additional Parcels Information
Property ID #2: 387043036490
Assessments
Assessment Balance: 25
Tax With Assessments: 2300
Basement
Foundation Dimensions: 41x21.5
Building Information
Finished SqFt Above Ground: 967
Elevation Highpoint to Waterfront Feet
Elevation Highpoint Waterfront Feet: 10-15
Lake Details
Lake Acres: 39272
Lake Depth: 76
Lease Details
Land Leased: Not Applicable
Miscellaneous Information
DP Resource: Yes
Homestead: No
Ownership
Fractional Ownership: No
Public Survey Info
Range#: 17
Section#: 12
Township#: 62
Property Features
Accessible: None
Air Conditioning: Window
Amenities Unit: Ceiling Fan(s); Deck; Hardwood Floors; Kitchen Window; Main Floor Primary Bedroom; Natural Woodwork; Panoramic View; Sauna
Appliances: Electric Water Heater; Microwave; Range; Refrigerator
Basement: Crawl Space
Bath Description: Main Floor 3/4 Bath
Construction Materials: Frame
Construction Status: Previously Owned
Dining Room Description: Eat In Kitchen; Informal Dining Room
Electric: 100 Amp Service
Elevation Highpoint to Waterfront Slope: Gradual
Exterior: Wood
Fencing: None
Fuel: Electric; Propane
Heating: Baseboard; Space Heater
Lake Details: Gravel; Rocky
Lake/Waterfront: Lake Front
Lot Description: BWCA Access; Tree Coverage - Medium
Outbuildings: Sauna; Storage Shed
Parking Characteristics: Gravel Lot
Patio, Porch and Deck Features: Deck
Property Subtype: Rural Residential
Road Frontage: Private Road
Road Responsibility: Association Maintained Road
Roof: Asphalt Shingles
Sellers Terms: Cash; Conventional
Sewer: Private Sewer
Special Search: All Living Facilities on One Level; Main Floor Bedroom
Stories: One
Water: Lake Water
Waterfront View: Lake; Panoramic; North; East; West
Room Information
| Room Name | Dimensions | Level |
| Dining Room | 11x10 | Main |
| Living Room | 5x11 | Main |
| Second (2nd) Bedroom | 11x8 | Main |
| First (1st) Bedroom | 18x11 | Main |
| Kitchen | 11x10 | Main |
Listing Office: Janisch Realty, Inc
Last Updated: April - 28 - 2024

The listing broker's offer of compensation is made only to participants of the MLS where the listing is filed.
The data relating to real estate for sale on this web site comes in part from the Broker Reciprocity SM Program of the Regional Multiple Listing Service of Minnesota, Inc. The information provided is deemed reliable but not guaranteed. Properties subject to prior sale, change or withdrawal. ©2024 Regional Multiple Listing Service of Minnesota, Inc All rights reserved.

 7241 Frazer Bay Disclosures.pdf
7241 Frazer Bay Disclosures.pdf