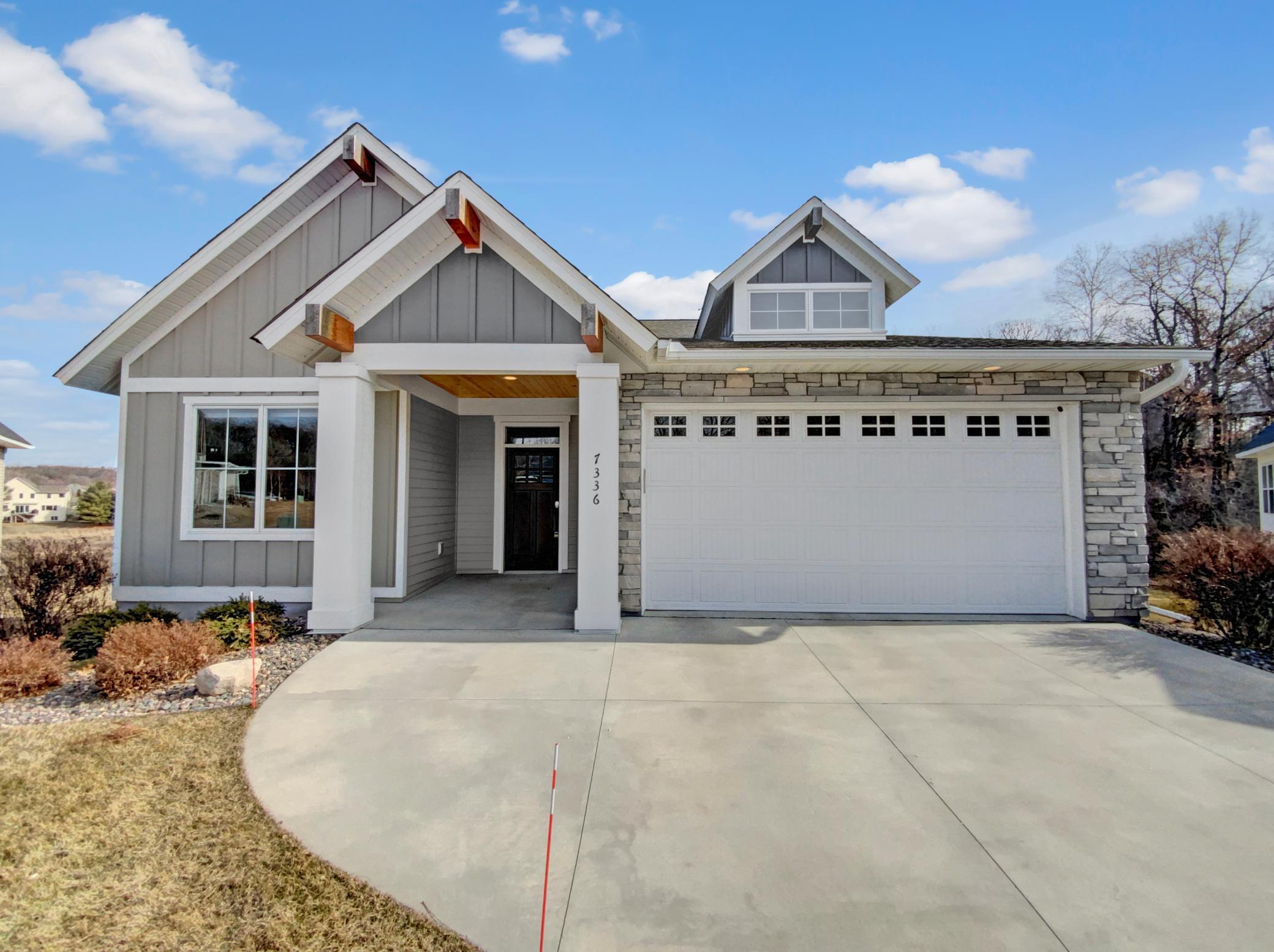$697,000
Cottage Grove, MN 55016
MLS# 6503733
Status: Pending
3 beds | 3 baths | 3296 sqft

1 / 17

















Open House (05/11/2024 - 8:00 am - 7:30 pm)
Property Description
Welcome home to this charming property that boasts a cozy fireplace in the living room, creating the perfect ambiance for relaxing evenings. The natural color palette throughout the home adds a warm and inviting touch. The kitchen features a center island and a nice backsplash, ideal for creating delicious meals and entertaining. In addition to the spacious bedrooms, there are other rooms that provide flexible living space for your needs. The primary bathroom offers good under sink storage, keeping your essentials organized. Step outside to the backyard and enjoy the covered sitting area, perfect for enjoying the fresh air. Don't miss out on this fantastic opportunity to make this house your home! This home has been virtually staged to illustrate its potential.
Details
Maps
None
MLSID: RMLS
Contract Information
Digitally Altered Photos: No
Status: Pending
Off Market Date: 2024-05-07
Contingency: None
Current Price: $697,000
Original List Price: 735000
ListPrice: 697000
List Date: 2024-03-14
Owner is an Agent?: No
Auction?: No
Office/Member Info
Association: MAAR
General Property Information
Assoc Mgmt Co. Phone #: 612-238-4400
Association Fee Frequency: Monthly
Association Mgmt Co. Name: Gaughan Association Management LLC
Common Wall: No
Lot Measurement: Acres
Manufactured Home?: No
Multiple PIDs?: No
New Development: No
Number of Fireplaces: 1
Year Built: 2017
Yearly/Seasonal: Yearly
Zoning: Residential-Single Family
Bedrooms: 3
Baths Total: 3
Bath Full: 3
Main Floor Total SqFt: 1720
Above Grd Total SqFt: 1720
Below Grd Total SqFt: 1576
Total SqFt: 3296
Total Finished Sqft: 2739.00
FireplaceYN: Yes
Style: (SF) Single Family
Foundation Size: 1720
Association Fee: 255
Garage Stalls: 2
Lot Dimensions: 34*138
Acres: 0.33
Assessment Pending: Unknown
Location, Tax and Other Information
AssocFeeYN: Yes
Legal Description: BLOCK 1 LOT 9 SUBDIVISIONCD 3065 SUBDIVISIONNAME VILLAS OF HIDDEN VALLEY
Listing City: Cottage Grove
Map Page: 137
Municipality: Cottage Grove
Rental License?: No
School District Phone: 651-425-6300
House Number: 7336
Street Name: Harkness
Street Suffix: Way
Street Direction Suffix: S
Postal City: Cottage Grove
County: Washington
State: MN
Zip Code: 55016
Zip Plus 4: 976
Property ID Number: 0802721240066
Complex/Dev/Subdivision: Villas/Hidden Vly
Tax Year: 2023
In Foreclosure?: No
Tax Amount: 6699
Potential Short Sale?: No
Lender Owned?: No
Directions & Remarks
Public Remarks: Welcome home to this charming property that boasts a cozy fireplace in the living room, creating the perfect ambiance for relaxing evenings. The natural color palette throughout the home adds a warm and inviting touch. The kitchen features a center island and a nice backsplash, ideal for creating delicious meals and entertaining. In addition to the spacious bedrooms, there are other rooms that provide flexible living space for your needs. The primary bathroom offers good under sink storage, keeping your essentials organized. Step outside to the backyard and enjoy the covered sitting area, perfect for enjoying the fresh air. Don't miss out on this fantastic opportunity to make this house your home! This home has been virtually staged to illustrate its potential.
Directions: Head west on 73rd St S toward Hardwood Ave S
Turn left onto Hardwood Ave S
Turn left onto Harkness Ave S
Turn left onto Harkness Way S
Assessments
Tax With Assessments: 6754
Building Information
Finished SqFt Above Ground: 1720
Finished SqFt Below Ground: 1019
Lease Details
Land Leased: Not Applicable
Miscellaneous Information
DP Resource: Yes
Homestead: No
Ownership
Fractional Ownership: No
Parking Characteristics
Garage Square Feet: 475
Public Survey Info
Range#: 21
Section#: 8
Township#: 27
Property Features
Accessible: None
Air Conditioning: Central
Association Fee Includes: Outside Maintenance
Basement: Finished (Livable)
Construction Status: Previously Owned
Exterior: Brick Veneer; Vinyl; Other
Fuel: Natural Gas
Heating: Forced Air
Parking Characteristics: Attached Garage
Sellers Terms: Cash; Conventional; FHA; VA; Other
Sewer: City Sewer/Connected
Stories: One
Water: City Water/Connected
Listing Office: Opendoor Brokerage, LLC
Last Updated: May - 11 - 2024

The listing broker's offer of compensation is made only to participants of the MLS where the listing is filed.
The data relating to real estate for sale on this web site comes in part from the Broker Reciprocity SM Program of the Regional Multiple Listing Service of Minnesota, Inc. The information provided is deemed reliable but not guaranteed. Properties subject to prior sale, change or withdrawal. ©2024 Regional Multiple Listing Service of Minnesota, Inc All rights reserved.
