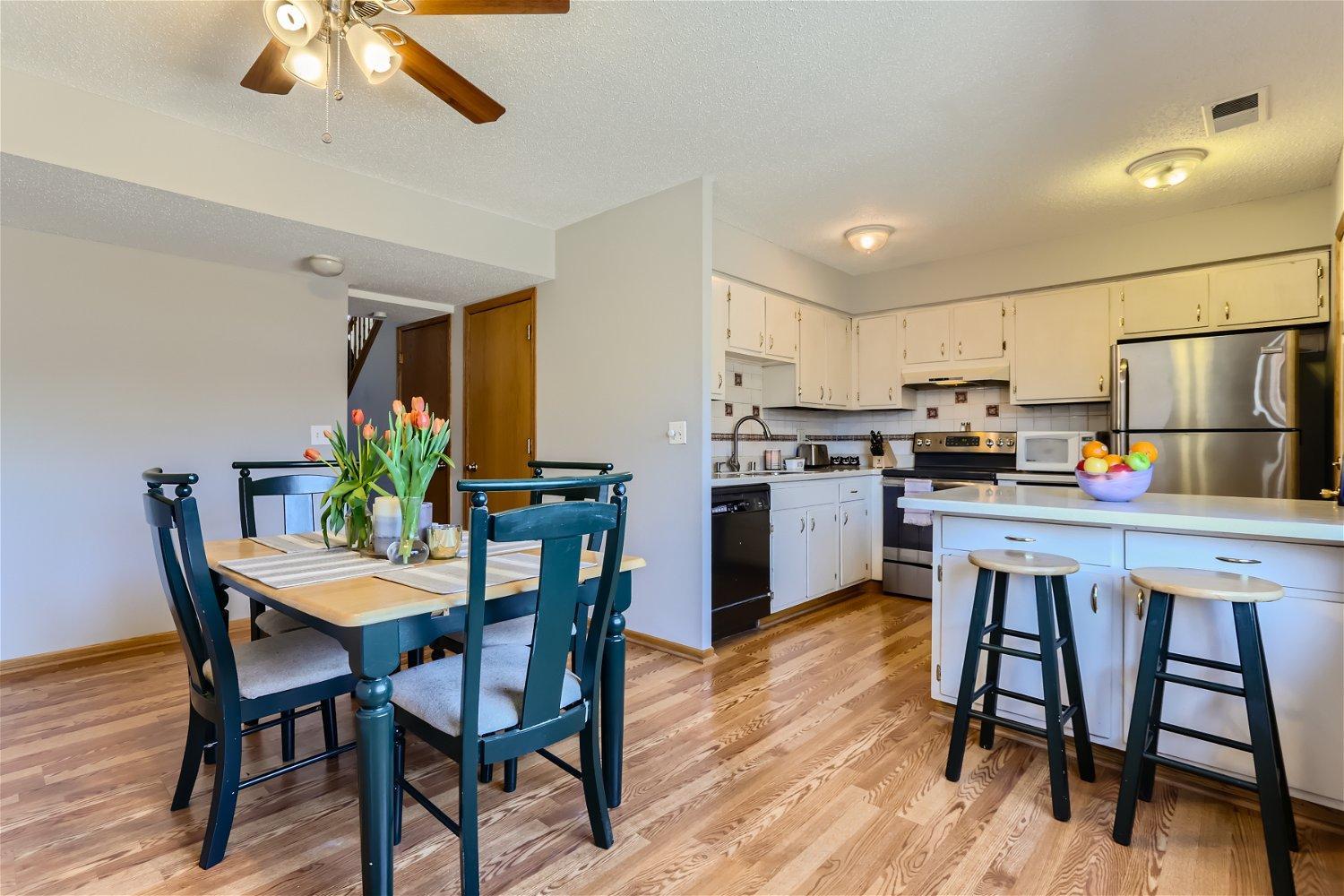$235,000
Saint Paul, MN 55125
MLS# 6511789
Status: Pending
3 beds | 1 baths | 1200 sqft

1 / 15















Property Description
Welcome to this inviting townhome nestled in the heart of Woodbury. With 3 bedrooms all on one level and 1 bathroom, it offers comfortable living for anyone to enjoy. The generously sized living room is perfect for hosting gatherings, game nights, or simply relaxing with loved ones. Natural light floods the space, creating an inviting atmosphere. Step outside from the living room onto the beautiful patio and the fenced backyard. New paint and new carpet throughout the townhome give it a fresh, modern feel. Park your vehicles comfortably in the large 2-car garage. Plus, there’s extra space for storage. Located close to shopping, the library, and restaurants, this property is a gem! Ready to book a showing today?
Details
Maps
Contract Information
Digitally Altered Photos: No
Status: Pending
Off Market Date: 2024-04-16
Contingency: None
Current Price: $235,000
Original List Price: 235000
ListPrice: 235000
List Date: 2024-04-12
Owner is an Agent?: No
Auction?: No
Office/Member Info
Association: WWRA
General Property Information
Assoc Mgmt Co. Phone #: 612-888-4703
Association Fee Frequency: Monthly
Association Mgmt Co. Name: Compass
Common Wall: Yes
Lot Measurement: Acres
Manufactured Home?: No
Multiple PIDs?: No
New Development: No
Year Built: 1972
Yearly/Seasonal: Yearly
Zoning: Residential-Single Family
Bedrooms: 3
Baths Total: 1
Bath Full: 1
Main Floor Total SqFt: 600
Above Grd Total SqFt: 600
Below Grd Total SqFt: 600
Total SqFt: 1200
Total Finished Sqft: 1180.00
FireplaceYN: No
Style: (TH) Side x Side
Foundation Size: 625
Association Fee: 242
Garage Stalls: 2
Lot Dimensions: 32x56
Acres: 0.04
Assessment Pending: Unknown
Location, Tax and Other Information
AssocFeeYN: Yes
Legal Description: SUBDIVISIONNAME STRATE'S FARM 1ST ADD LOT 3 BLOCK 4 SUBDIVISIONCD 73441 (CIC #345 2ND AMEND CREATED 02/03/2009 REC'D PLAT #02530)
Listing City: Woodbury
Map Page: 123
Municipality: Woodbury
School District Phone: 651-425-6300
House Number: 7836
Street Name: Dunmore
Street Suffix: Road
Postal City: Saint Paul
County: Washington
State: MN
Zip Code: 55125
Zip Plus 4: 1612
Property ID Number: 1702821110142
Complex/Dev/Subdivision: Strates Farm Add 01
Tax Year: 2023
In Foreclosure?: No
Tax Amount: 2228
Potential Short Sale?: No
Lender Owned?: No
Directions & Remarks
Public Remarks: Welcome to this inviting townhome nestled in the heart of Woodbury. With 3 bedrooms all on one level and 1 bathroom, it offers comfortable living for anyone to enjoy. The generously sized living room is perfect for hosting gatherings, game nights, or simply relaxing with loved ones. Natural light floods the space, creating an inviting atmosphere. Step outside from the living room onto the beautiful patio and the fenced backyard. New paint and new carpet throughout the townhome give it a fresh, modern feel. Park your vehicles comfortably in the large 2-car garage. Plus, there’s extra space for storage. Located close to shopping, the library, and restaurants, this property is a gem! Ready to book a showing today?
Directions: East on Afton Rd to Dunmore, South West on Dunmore, to home on your right.
Assessments
Tax With Assessments: 2228
Building Information
Finished SqFt Above Ground: 600
Finished SqFt Below Ground: 580
Lease Details
Land Leased: Not Applicable
Miscellaneous Information
DP Resource: Yes
Homestead: Yes
Ownership
Fractional Ownership: No
Parking Characteristics
Garage Dimensions: 20x20
Garage Square Feet: 400
Public Survey Info
Range#: 21
Section#: 17
Township#: 28
Property Features
Accessible: None
Air Conditioning: Central
Appliances: Dishwasher; Dryer; Range; Refrigerator; Washer
Association Fee Includes: Building Exterior; Hazard Insurance; Lawn Care; Outside Maintenance; Snow Removal
Basement: Concrete Block; Egress Windows; Finished (Livable); Walkout
Bath Description: Upper Level Full Bath
Construction Status: Previously Owned
Dining Room Description: Kitchen/Dining Room
Exterior: Vinyl
Family Room Characteristics: Lower Level
Fencing: Wood
Fuel: Natural Gas
Heating: Forced Air
Laundry: In Unit; Laundry Room; Lower Level; Washer Hookup
Parking Characteristics: Attached Garage
Patio, Porch and Deck Features: Patio
Restriction/Covenants: Pets - Cats Allowed; Pets - Dogs Allowed
Road Frontage: Paved Streets
Roof: Asphalt Shingles
Sellers Terms: Cash; Conventional; FHA; VA; Other
Sewer: City Sewer/Connected
Special Search: 3 BR on One Level
Stories: Split Entry (Bi-Level)
Townhouse Characteristics: Not Applicable
Water: City Water/Connected
Room Information
| Room Name | Dimensions | Level |
| Dining Room | 9x16 | Lower |
| Living Room | 13x16 | Lower |
| Kitchen | 9x10 | Lower |
| First (1st) Bedroom | 11x13 | Upper |
| Third (3rd) Bedroom | 8x11 | Upper |
| Second (2nd) Bedroom | 10x15 | Upper |
Listing Office: National Realty Guild
Last Updated: April - 17 - 2024

The listing broker's offer of compensation is made only to participants of the MLS where the listing is filed.
The data relating to real estate for sale on this web site comes in part from the Broker Reciprocity SM Program of the Regional Multiple Listing Service of Minnesota, Inc. The information provided is deemed reliable but not guaranteed. Properties subject to prior sale, change or withdrawal. ©2024 Regional Multiple Listing Service of Minnesota, Inc All rights reserved.
