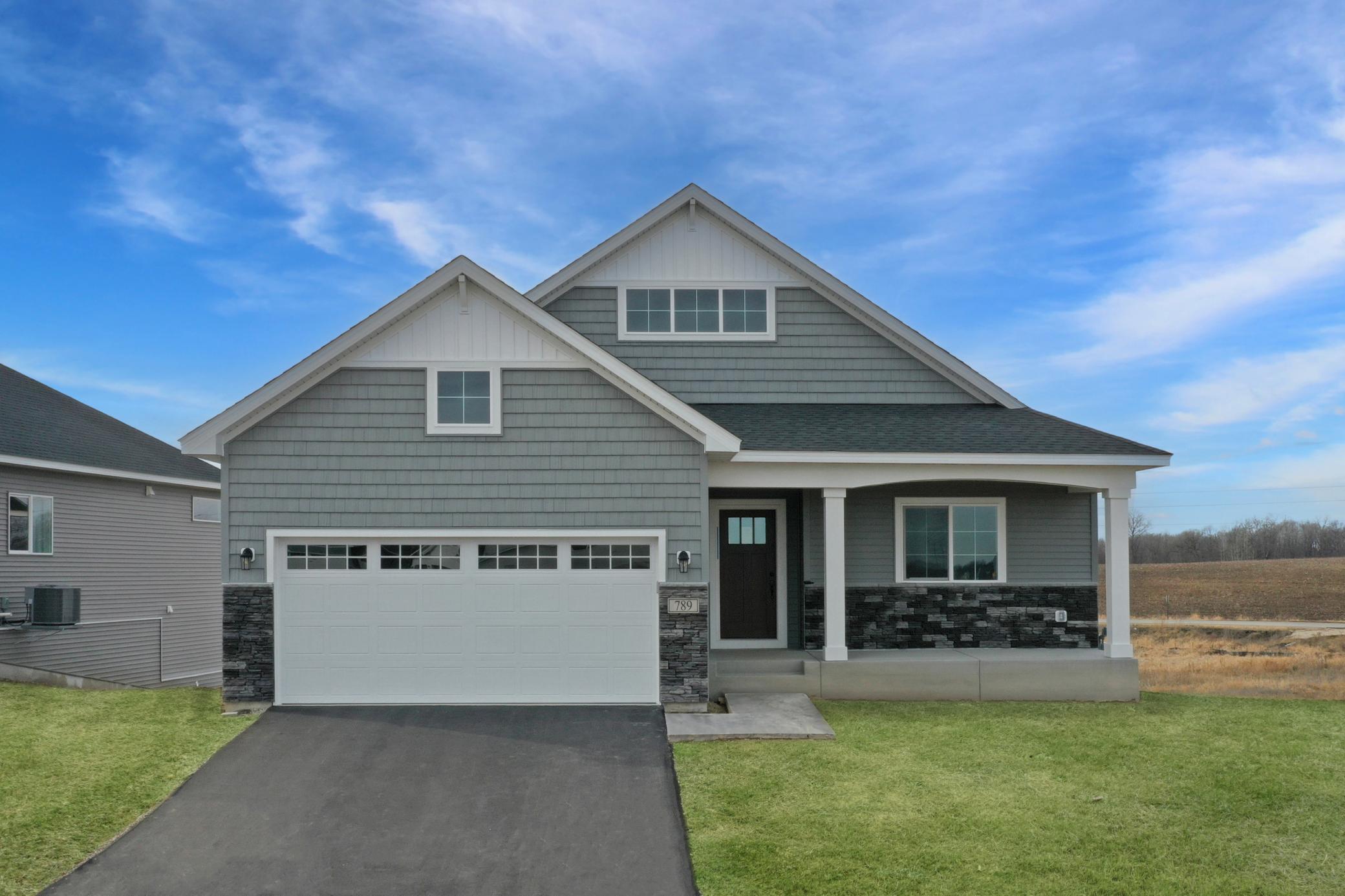$454,900
Delano, MN 55328
MLS# 6520884
3 beds | 2 baths | 2785 sqft

1 / 33

































Open House (05/02/2024 - 12:00 pm - 5:00 pm)
Property Description
See Sales Consultant about lower interest rate options on select quick move in homes. Madison rambler floor plan on a LO lot in our Greywood Community in Delano. Conveniently located near HWY 12, & the DNTWN area of Delano which is known for its strong sense of community. National award winning school district, access to many beautiful parks, dog park, trails, and city events! Vaulted living room with beams, and a stone fireplace, upgraded kitchen with quartz countertops throughout, LVP in living room, and iron railings, and an large office! Luxury suite w/ separate tub & shower, primary bedroom vault w/ ceiling fan, along with a 2' extension on the garage! Unfinished LL in the future could include bedrooms 3/4, spacious family rooms & 3/4 bath, for an additional 1,179. Full yard sod/irrigation! Pictures, photographs, colors, features, & sizes are for illustration purposes only and may vary from the home that is built. Sod to be installed at a later date. COMPLETED NEW CONSTRUCTION!
Details
Maps
Contract Information
Digitally Altered Photos: No
Status: Active
Contingency: None
Current Price: $454,900
Original List Price: 454900
ListPrice: 454900
List Date: 2024-04-18
Owner is an Agent?: Yes
Auction?: No
Office/Member Info
Association: MAAR
General Property Information
Common Wall: No
Lot Measurement: Acres
Manufactured Home?: No
Multiple PIDs?: No
New Development: No
Number of Fireplaces: 1
Year Built: 2024
Yearly/Seasonal: Yearly
Zoning: Residential-Single Family
Bedrooms: 3
Baths Total: 2
Bath Full: 2
Main Floor Total SqFt: 1596
Above Grd Total SqFt: 1596
Below Grd Total SqFt: 1189
Total SqFt: 2785
Total Finished Sqft: 1596.00
Style: (SF) Single Family
Foundation Size: 1596
Garage Stalls: 2
Lot Dimensions: 69.86x129.83x53.64x131.15
Acres: 0.18
Assessment Pending: Unknown
Location, Tax and Other Information
AssocFeeYN: No
Legal Description: Lot 4, Blk 5, Add 2
Map Page: 87
Municipality: Delano
School District Phone: 763-972-3365
House Number: 789
Street Name: Greywood
Street Suffix: Boulevard
Street Direction Suffix: SW
Postal City: Delano
County: Wright
State: MN
Zip Code: 55328
Property ID Number: 107149005040
Tax Year: 2024
In Foreclosure?: No
Tax Amount: 252
Potential Short Sale?: No
Lender Owned?: No
Directions & Remarks
Public Remarks: See Sales Consultant about lower interest rate options on select quick move in homes. Madison rambler floor plan on a LO lot in our Greywood Community in Delano. Conveniently located near HWY 12, & the DNTWN area of Delano which is known for its strong sense of community. National award winning school district, access to many beautiful parks, dog park, trails, and city events! Vaulted living room with beams, and a stone fireplace, upgraded kitchen with quartz countertops throughout, LVP in living room, and iron railings, and an large office! Luxury suite w/ separate tub & shower, primary bedroom vault w/ ceiling fan, along with a 2' extension on the garage! Unfinished LL in the future could include bedrooms 3/4, spacious family rooms & 3/4 bath, for an additional 1,179. Full yard sod/irrigation! Pictures, photographs, colors, features, & sizes are for illustration purposes only and may vary from the home that is built. Sod to be installed at a later date. COMPLETED NEW CONSTRUCTION!
Directions: From HWY 12 take County Rd 30 west, go straight through the round-a-bout and the neighborhood entrance will be on your left at Darrow Ave.
Assessments
Tax With Assessments: 252
Builder Information
Builder ID: 11340
Builder License Number: 686554
Builder Name: JP BROOKS INC
Building Information
Finished SqFt Above Ground: 1596
Lease Details
Land Leased: Not Applicable
Miscellaneous Information
Community Name: Greywood
DP Resource: Yes
Homestead: No
Ownership
Fractional Ownership: No
Parking Characteristics
Garage Square Feet: 543
Property Features
Accessible: None
Air Conditioning: Central
Amenities Unit: Ceiling Fan(s); In-Ground Sprinkler; Kitchen Center Island; Main Floor Primary Bedroom; Porch; Primary Bedroom Walk-In Closet; Vaulted Ceiling(s); Walk-In Closet; Washer/Dryer Hookup
Appliances: Air-To-Air Exchanger; Dishwasher; Electric Water Heater; Microwave; Range; Refrigerator; Stainless Steel Appliances
Basement: Daylight/Lookout Windows; Drain Tiled; Storage Space; Sump Pump; Unfinished
Bath Description: Main Floor Full Bath; Full Primary; Private Primary; Bathroom Ensuite; Separate Tub & Shower
Builder Information: Builders Association of the Twin Cities
Construction Status: Completed New Construction
Dining Room Description: Eat In Kitchen; Informal Dining Room; Kitchen/Dining Room
Electric: 150 Amp Service
Exterior: Brick/Stone; Vinyl
Fencing: None
Fireplace Characteristics: Electric; Living Room
Fuel: Natural Gas
Heating: Fireplace; Forced Air
Laundry: Electric Dryer Hookup; Laundry Room; Main Level; Washer Hookup
Lot Description: Irregular Lot; Sod Included in Price; Tree Coverage - Light
Parking Characteristics: Attached Garage; Driveway - Asphalt; Garage Door Opener
Pool Description: None
Restriction/Covenants: Other Covenants
Road Frontage: City Street; Paved Streets
Roof: Age 8 Years or Less; Asphalt Shingles
Sellers Terms: Cash; Conventional; FHA; Rural Development; VA
Sewer: City Sewer/Connected
Special Search: All Living Facilities on One Level; Main Floor Bedroom; Main Floor Laundry
Stories: One
Water: City Water/Connected
Room Information
| Room Name | Dimensions | Level |
| Mud Room | 9x6 | Main |
| Foyer | 5x8 | Main |
| Pantry (Walk-In) | 4x4 | Main |
| Porch | 20x6 | Main |
| Laundry | 9x6 | Main |
| First (1st) Bedroom | 12x13 | Main |
| Kitchen | 13x10 | Main |
| Office | 13x10 | Main |
| Second (2nd) Bedroom | 11x10 | Main |
| Dining Room | 12x10 | Main |
| Living Room | 14x13 | Main |
Listing Office: JPW Realty
Last Updated: May - 01 - 2024

The listing broker's offer of compensation is made only to participants of the MLS where the listing is filed.
The data relating to real estate for sale on this web site comes in part from the Broker Reciprocity SM Program of the Regional Multiple Listing Service of Minnesota, Inc. The information provided is deemed reliable but not guaranteed. Properties subject to prior sale, change or withdrawal. ©2024 Regional Multiple Listing Service of Minnesota, Inc All rights reserved.
