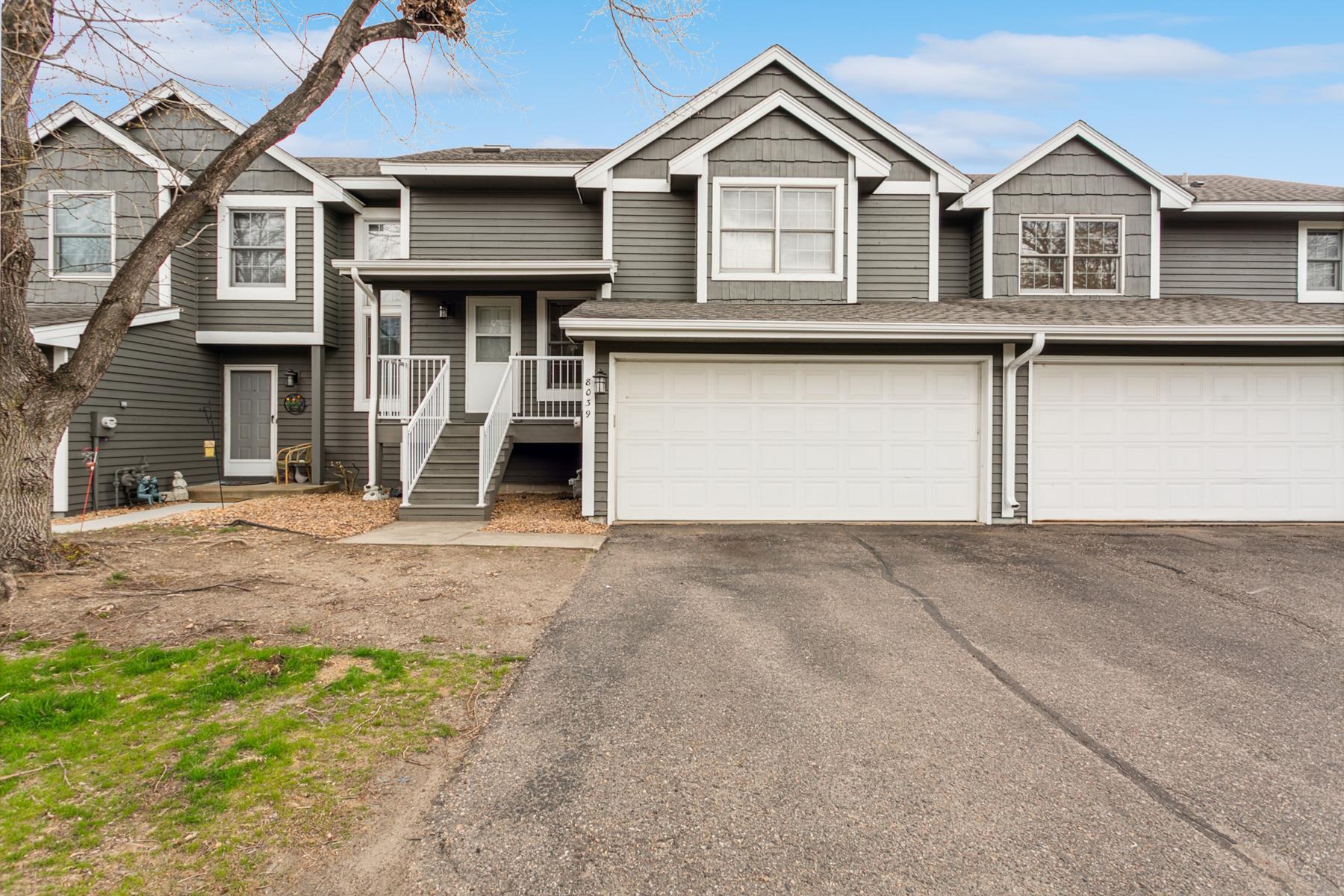$315,000
Eden Prairie, MN 55347
MLS# 6502606
3 beds | 2 baths | 1368 sqft

1 / 24
























Property Description
Extraordinary amount of green space with this townhome property, you won't want to miss this backyard! Plus, a convenient Eden Prairie location close to Smith Coffee, Mitchell Lake, and Miller Park will leave you with plenty of places to explore this summer. The townhome itself features 3 bedrooms, 2 bathrooms, a cozy fireplace for the cooler months and two great living spaces ready to make your own. The AC/Furnace/Water Heater are only 4 years old. The washer and dryer are also newer. Front deck and exterior paint was done in 2023. Rentals allowed after two years of ownership.
Details
Maps
Documents
Contract Information
Digitally Altered Photos: No
Status: Active
Contingency: None
Current Price: $315,000
Original List Price: 325000
ListPrice: 315000
List Date: 2024-04-26
Owner is an Agent?: No
Auction?: No
Office/Member Info
Association: MAAR
General Property Information
Assoc Mgmt Co. Phone #: 800-310-6552
Association Fee Frequency: Monthly
Association Mgmt Co. Name: Lake Park Townhome Association, Inc.
Common Wall: Yes
Lot Measurement: Square Feet
Manufactured Home?: No
Multiple PIDs?: No
New Development: No
Number of Fireplaces: 1
Year Built: 1986
Yearly/Seasonal: Yearly
Zoning: Residential-Single Family
Bedrooms: 3
Baths Total: 2
Bath Full: 1
Bath Three Quarters: 1
Main Floor Total SqFt: 845
Above Grd Total SqFt: 845
Below Grd Total SqFt: 523
Total SqFt: 1368
Total Finished Sqft: 1345.00
FireplaceYN: Yes
Style: (TH) Side x Side
Foundation Size: 967
Association Fee: 310
Garage Stalls: 2
Lot Dimensions: 30x60
Location, Tax and Other Information
AssocFeeYN: Yes
Legal Description: LOT 005 BLOCK 001 LAKE PARK
Listing City: Eden Prairie
Map Page: 132
Municipality: Eden Prairie
School District Phone: 952-975-7000
House Number: 8039
Street Name: Belair
Street Suffix: Lane
Postal City: Eden Prairie
County: Hennepin
State: MN
Zip Code: 55347
Zip Plus 4: 1102
Property ID Number: 1711622130075
Complex/Dev/Subdivision: Lake Park
Tax Year: 2024
In Foreclosure?: No
Tax Amount: 3093.96
Potential Short Sale?: No
Lender Owned?: No
Directions & Remarks
Public Remarks: Extraordinary amount of green space with this townhome property, you won't want to miss this backyard! Plus, a convenient Eden Prairie location close to Smith Coffee, Mitchell Lake, and Miller Park will leave you with plenty of places to explore this summer. The townhome itself features 3 bedrooms, 2 bathrooms, a cozy fireplace for the cooler months and two great living spaces ready to make your own. The AC/Furnace/Water Heater are only 4 years old. The washer and dryer are also newer. Front deck and exterior paint was done in 2023. Rentals allowed after two years of ownership.
Directions: Hwy 5 West to Cty. Rd. 4 South to Timber Lake Rd. West to Belair Lane South.
Assessments
Tax With Assessments: 3093.96
Building Information
Finished SqFt Above Ground: 845
Finished SqFt Below Ground: 500
Insurance Fee
Insurance Fee: 83
Insurance Fee Frequency: Monthly
Lease Details
Land Leased: Not Applicable
Miscellaneous Information
DP Resource: Yes
Homestead: Yes
Ownership
Fractional Ownership: No
Parking Characteristics
Garage Door Height: 7
Garage Door Width: 16
Garage Square Feet: 349
Public Survey Info
Range#: 22
Section#: 17
Township#: 116
Property Features
Accessible: None
Air Conditioning: Central
Amenities Unit: Patio; Porch; Tile Floors; Vaulted Ceiling(s); Walk-In Closet
Appliances: Cooktop; Dishwasher; Disposal; Dryer; Gas Water Heater; Microwave; Refrigerator; Washer
Association Fee Includes: Building Exterior; Hazard Insurance; Lawn Care; Outside Maintenance; Professional Mgmt; Sanitation; Snow Removal
Basement: Finished (Livable); Walkout
Bath Description: Main Floor Full Bath; 3/4 Basement
Construction Status: Previously Owned
Dining Room Description: Informal Dining Room
Exterior: Wood
Family Room Characteristics: Main Level
Fireplace Characteristics: Gas Burning
Fuel: Natural Gas
Heating: Forced Air
Lock Box Type: Combo
Lot Description: Tree Coverage - Light
Parking Characteristics: Attached Garage
Patio, Porch and Deck Features: Covered; Front Porch
Restriction/Covenants: Other Covenants; Rental Restrictions May Apply
Sellers Terms: Cash; Conventional; FHA; VA
Sewer: City Sewer/Connected
Stories: Split Entry (Bi-Level)
Townhouse Characteristics: Not Applicable
Water: City Water/Connected
Room Information
| Room Name | Dimensions | Level |
| Patio | 20x8 | Lower |
| Family Room | 13x16 | Lower |
| Laundry | 14x7 | Lower |
| Kitchen | 7x9 | Main |
| Bathroom | 6x9 | Main |
| Dining Room | 8x8 | Main |
| Living Room | 11x16 | Main |
| Second (2nd) Bedroom | 10x11 | Main |
| Third (3rd) Bedroom | 10x10 | Lower |
| First (1st) Bedroom | 12x15 | Main |
Listing Office: Edina Realty, Inc.
Last Updated: May - 10 - 2024

The listing broker's offer of compensation is made only to participants of the MLS where the listing is filed.
The data relating to real estate for sale on this web site comes in part from the Broker Reciprocity SM Program of the Regional Multiple Listing Service of Minnesota, Inc. The information provided is deemed reliable but not guaranteed. Properties subject to prior sale, change or withdrawal. ©2024 Regional Multiple Listing Service of Minnesota, Inc All rights reserved.

 Association Documents.pdf
Association Documents.pdf