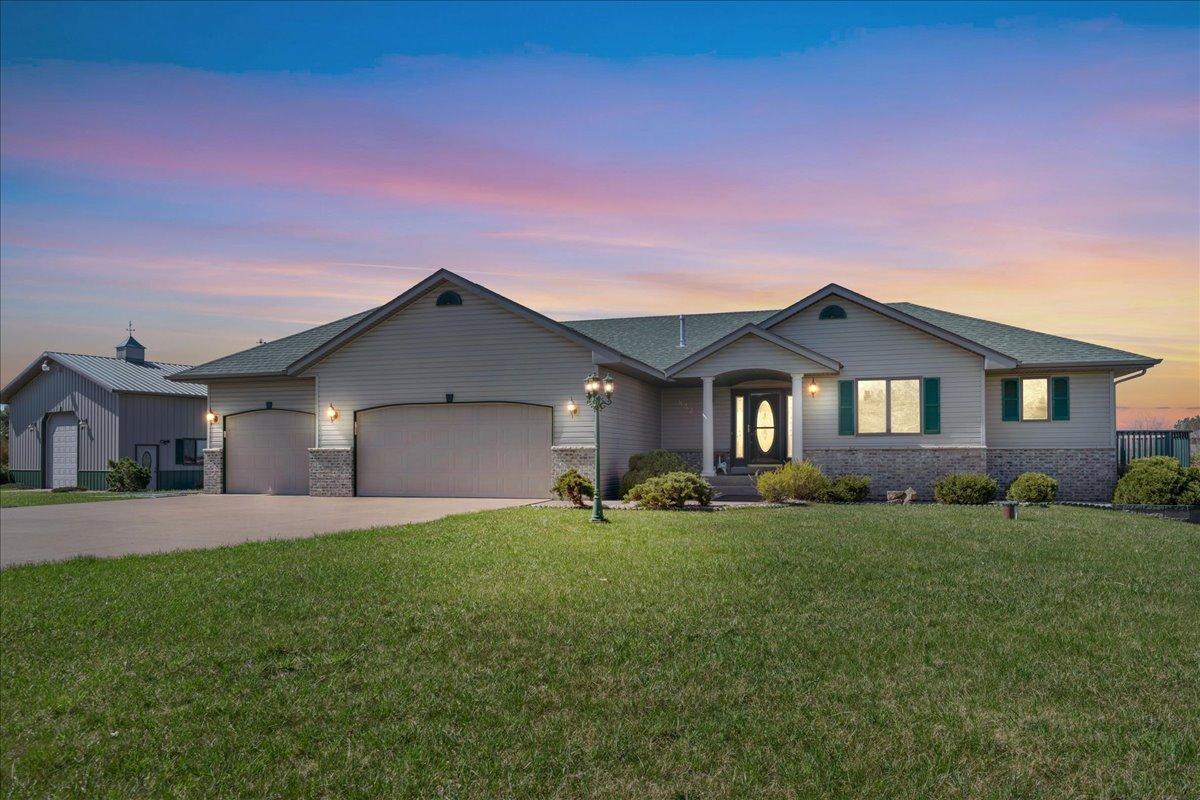$575,000
Hudson, WI 54016
MLS# 6517211
3 beds | 3 baths | 2375 sqft

1 / 33

































Property Description
One owner and ready for YOU to call it "Home". Immaculate property with large primary bedroom on the main level w/walk-in closet, 3/4 private ensuite and a "Juliet Balcony" that provides sunset views just for you. One LEVEL living meets open concept: kitchen/dining, living room, an office that could be used as a 4th bedroom, sliding door from the dining area to the deck and gazebo, capped off with another full bath and laundry all on the MAIN LEVEL! Lower level boasts 2 more bedrooms and a 3/4 bath along with a massive recreation-room and gas fireplace where guests (or just you) can walk out onto another patio to access the back acreage. Open concept inside to sweeping views outside. Stay home and utilize your very own 36x45 pole barn or enjoy any of the variety of activities from general shopping to downtown restaurants or a walk on the wild side at Willow River State park, all within 5 miles of home!!
Details
Maps
Contract Information
Digitally Altered Photos: No
Status: Active
Contingency: Other
Current Price: $575,000
Original List Price: 575000
ListPrice: 575000
List Date: 2024-04-16
Owner is an Agent?: No
Auction?: No
Office/Member Info
Association: WWRA
General Property Information
Common Wall: No
Lot Measurement: Acres
Manufactured Home?: No
Multiple PIDs?: No
New Development: No
Number of Fireplaces: 2
Year Built: 2003
Yearly/Seasonal: Yearly
Zoning: Residential-Single Family
Bedrooms: 3
Baths Total: 3
Bath Full: 1
Bath Three Quarters: 2
Main Floor Total SqFt: 1216
Above Grd Total SqFt: 1216
Below Grd Total SqFt: 1159
Total SqFt: 2375
Total Finished Sqft: 2269.00
FireplaceYN: Yes
Style: (SF) Single Family
Foundation Size: 1300
Power Company: Xcel Energy
Garage Stalls: 3
Lot Dimensions: 377x228x430x232
Acres: 2.03
Location, Tax and Other Information
AssocFeeYN: No
Legal Description: SEC 22 T29N R19W PT NW SE PHEASANT RUN 1ST ADDN LOT 11 2.030AC
Listing City: Hudson
Map Page: 112
Municipality: Hudson
School District Phone: 715-377-3700
House Number: 832
Street Name: Ross
Street Suffix: Road
Postal City: Hudson
County: St. Croix
State: WI
Zip Code: 54016
Zip Plus 4: 7655
Property ID Number: 020139811000
Complex/Dev/Subdivision: Pheasant Run 1st Add
Tax Year: 2024
In Foreclosure?: No
Tax Amount: 4860
Potential Short Sale?: No
Lender Owned?: No
Directions & Remarks
Public Remarks: One owner and ready for YOU to call it "Home". Immaculate property with large primary bedroom on the main level w/walk-in closet, 3/4 private ensuite and a "Juliet Balcony" that provides sunset views just for you. One LEVEL living meets open concept: kitchen/dining, living room, an office that could be used as a 4th bedroom, sliding door from the dining area to the deck and gazebo, capped off with another full bath and laundry all on the MAIN LEVEL! Lower level boasts 2 more bedrooms and a 3/4 bath along with a massive recreation-room and gas fireplace where guests (or just you) can walk out onto another patio to access the back acreage. Open concept inside to sweeping views outside. Stay home and utilize your very own 36x45 pole barn or enjoy any of the variety of activities from general shopping to downtown restaurants or a walk on the wild side at Willow River State park, all within 5 miles of home!!
Directions: From I94 take U (12) North to Badlands Rd., East (right) on Badlands Rd, North (left) on Ross Rd., home will be on the left.
Assessments
Tax With Assessments: 4860
Building Information
Finished SqFt Above Ground: 1216
Finished SqFt Below Ground: 1053
Lease Details
Land Leased: Not Applicable
Miscellaneous Information
DP Resource: Yes
Homestead: Yes
Ownership
Fractional Ownership: No
Parking Characteristics
Garage Dimensions: 20 x 35
Garage Square Feet: 700
Public Survey Info
Range#: 19W
Section#: 22
Township#: 29N
Property Features
Accessible: None
Air Conditioning: Central
Amenities Unit: Ceiling Fan(s); Deck; Kitchen Window; Main Floor Primary Bedroom; Patio; Tile Floors; Vaulted Ceiling(s); Walk-In Closet; Washer/Dryer Hookup
Appliances: Dishwasher; Dryer; Gas Water Heater; Microwave; Range; Refrigerator; Washer; Water Softener - Owned
Assumable Loan: Not Assumable
Basement: Finished (Livable); Walkout
Bath Description: Main Floor Full Bath; 3/4 Primary; 3/4 Basement
Construction Status: Previously Owned
Dining Room Description: Kitchen/Dining Room; Living/Dining Room
Exterior: Brick/Stone; Vinyl
Fencing: None
Fireplace Characteristics: Gas Burning
Fuel: Natural Gas
Heating: Fireplace; Forced Air
Laundry: Main Level
Lot Description: Tree Coverage - Light
Outbuildings: Pole Building
Parking Characteristics: Attached Garage
Patio, Porch and Deck Features: Deck
Pool Description: None
Road Frontage: Township
Road Responsibility: Public Maintained Road
Roof: Age 8 Years or Less
Sellers Terms: Cash; Conventional; FHA; USDA; VA
Sewer: Private Sewer
Stories: One
Water: Well
Room Information
| Room Name | Dimensions | Level |
| Third (3rd) Bedroom | 12x9 | Lower |
| Second (2nd) Bedroom | 14x13 | Lower |
| Foyer | 12x10 | Main |
| Laundry | 5x5 | Main |
| Recreation Room | 28x20 | Lower |
| Living Room | 14x14 | Main |
| Dining Room | 8x11 | Main |
| Office | 11x13 | Main |
| First (1st) Bedroom | 13x14 | Main |
| Kitchen | 5x11 | Main |
Listing Office: Keller Williams Rlty Integrity*
Last Updated: April - 30 - 2024

The listing broker's offer of compensation is made only to participants of the MLS where the listing is filed.
The data relating to real estate for sale on this web site comes in part from the Broker Reciprocity SM Program of the Regional Multiple Listing Service of Minnesota, Inc. The information provided is deemed reliable but not guaranteed. Properties subject to prior sale, change or withdrawal. ©2024 Regional Multiple Listing Service of Minnesota, Inc All rights reserved.
