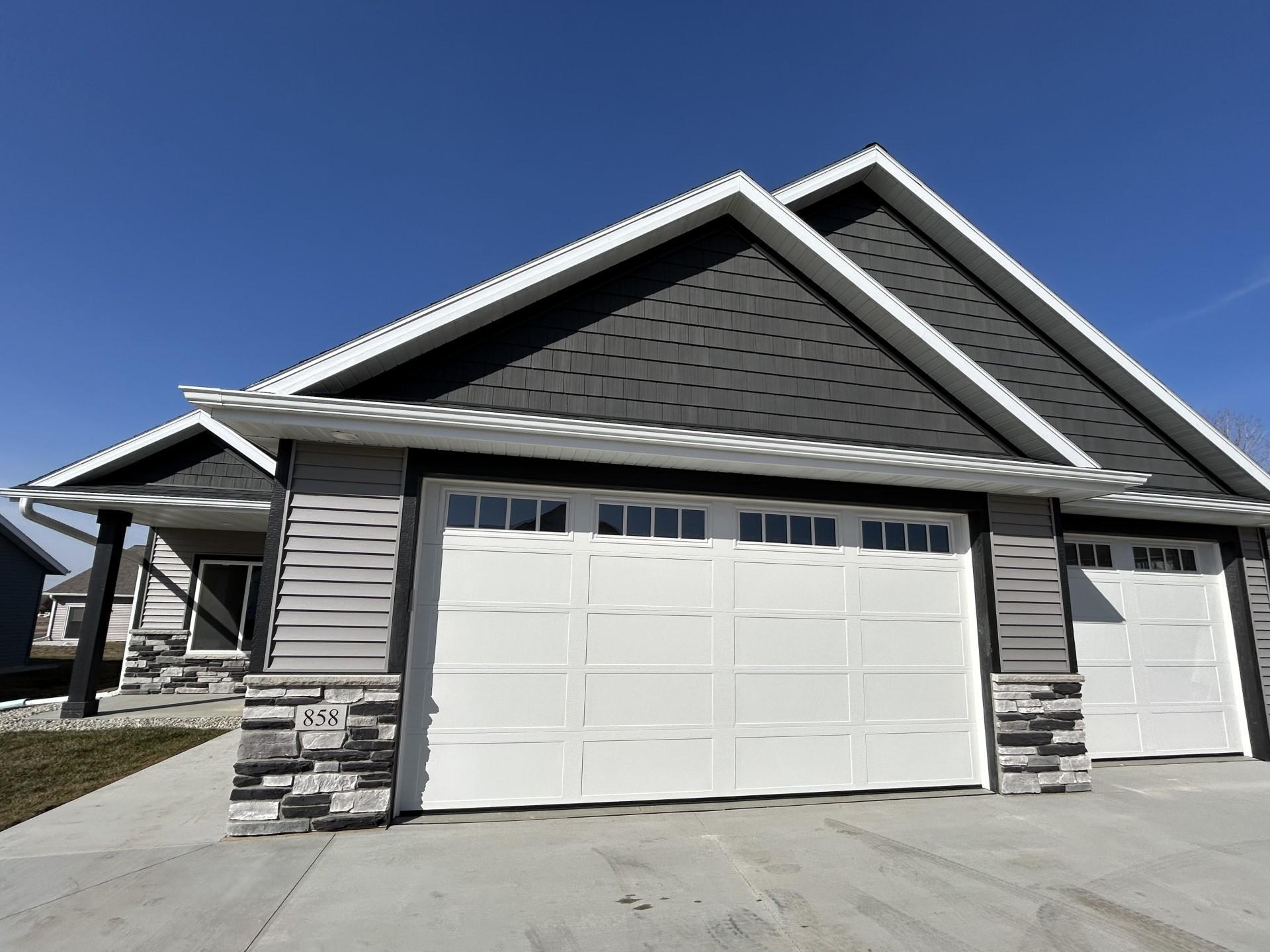$459,900
Stewartville, MN 55976
MLS# 6440762
2 beds | 2 baths | 1426 sqft

1 / 17

















Property Description
Say goodbye to stairs & embrace the ease of one-level living. This home is thoughtfully designed to cater to your comfort & convenience, ensuring every room is effortlessly accessible. The heart of this home is a culinary haven. Quartz countertops will grace the kitchen, providing a stunning workspace for both everyday meals & entertaining guests. Enjoy cozy evenings by the fireplace in the living area. This inviting focal point adds warmth & charm to your living space, creating the perfect ambiance for relaxation. Retreat to the primary suite, your private sanctuary within the home & features a spa-like en-suite bath & ample closet space, providing the utmost in comfort & privacy. Experience unmatched convenience w/a laundry room that connects to both the master closet & mudroom. Doing laundry has never been easier or more efficient. A 14x50 parking pad next to the garage is an option & a privacy fence can be constructed if desired. Come see your dream home in the making!
Details
Maps
None
MLSID: RMLS
Contract Information
Digitally Altered Photos: No
Status: Active
Contingency: None
Current Price: $459,900
Original List Price: 459900
ListPrice: 459900
List Date: 2023-09-28
Owner is an Agent?: No
Auction?: No
Office/Member Info
Association: SEMR
General Property Information
Assoc Mgmt Co. Phone #: 507-259-6751
Association Fee Frequency: Monthly
Association Mgmt Co. Name: Bruce Bucknell Construction
Common Wall: No
Lot Measurement: Acres
Manufactured Home?: No
Multiple PIDs?: No
New Development: No
Number of Fireplaces: 1
Projected Completion Date: 2023-11-16
Year Built: 2023
Yearly/Seasonal: Yearly
Zoning: Residential-Single Family
Bedrooms: 2
Baths Total: 2
Bath Full: 2
Main Floor Total SqFt: 1426
Above Grd Total SqFt: 1426
Total SqFt: 1426
Total Finished Sqft: 1426.00
FireplaceYN: Yes
Style: (SF) Single Family
Foundation Size: 1426
Association Fee: 140
Garage Stalls: 3
Lot Dimensions: 76x74
Acres: 0.13
Location, Tax and Other Information
AssocFeeYN: Yes
Legal Description: SECT-02 TWP-104 RANGE-014 BUCKNELL ESTATES LOT-008 BLK-001
Listing City: Stewartville
Map Page: 999
Municipality: Stewartville
Rental License?: No
School District Phone: 507-533-1438
House Number: 858
Street Name: Bucknell
Street Suffix: Lane
Street Direction Suffix: SE
Postal City: Stewartville
County: Olmsted
State: MN
Zip Code: 55976
Zip Plus 4: 8633
Property ID Number: 440223085924
Complex/Dev/Subdivision: Bucknell Estates
Tax Year: 2023
In Foreclosure?: No
Tax Amount: 896
Potential Short Sale?: No
Lender Owned?: No
Directions & Remarks
Public Remarks: Say goodbye to stairs & embrace the ease of one-level living. This home is thoughtfully designed to cater to your comfort & convenience, ensuring every room is effortlessly accessible. The heart of this home is a culinary haven. Quartz countertops will grace the kitchen, providing a stunning workspace for both everyday meals & entertaining guests. Enjoy cozy evenings by the fireplace in the living area. This inviting focal point adds warmth & charm to your living space, creating the perfect ambiance for relaxation. Retreat to the primary suite, your private sanctuary within the home & features a spa-like en-suite bath & ample closet space, providing the utmost in comfort & privacy. Experience unmatched convenience w/a laundry room that connects to both the master closet & mudroom. Doing laundry has never been easier or more efficient. A 14x50 parking pad next to the garage is an option & a privacy fence can be constructed if desired. Come see your dream home in the making!
Directions: South on Highway 63, left onto 9th St SE Stewartville, left onto Bucknell Ln SE, home is on right.
Assessments
Tax With Assessments: 896
Builder Information
Builder ID: 1692
Builder License Number: 4175
Builder Name: RADCLIFFE HOMES AND REMODELING
Building Information
Finished SqFt Above Ground: 1426
Lease Details
Land Leased: Not Applicable
Lock Box Type
Lock Box Source: SEMR
Miscellaneous Information
DP Resource: Yes
Homestead: No
Ownership
Fractional Ownership: No
Parking Characteristics
Garage Square Feet: 792
Public Survey Info
Range#: 14
Section#: 2
Township#: 104
Property Features
Accessible: No Stairs Internal
Air Conditioning: Central
Amenities Unit: Ceiling Fan(s); Kitchen Center Island; Main Floor Primary Bedroom; Paneled Doors; Patio; Primary Bedroom Walk-In Closet; Tile Floors; Walk-In Closet
Appliances: Dishwasher; Dryer; Gas Water Heater; Microwave; Range; Refrigerator; Stainless Steel Appliances
Association Fee Includes: Lawn Care; Shared Amenities; Snow Removal
Basement: None
Bath Description: Double Sink; Main Floor Full Bath; Full Primary; Private Primary; Bathroom Ensuite; Separate Tub & Shower
Construction Status: Under Construc/Spec Homes
Dining Room Description: Eat In Kitchen; Informal Dining Room
Electric: Circuit Breakers
Exterior: Vinyl
Fireplace Characteristics: Gas Burning; Living Room
Fuel: Natural Gas
Heating: Fireplace; Forced Air; In-Floor Heating
Laundry: Laundry Room; Main Level
Lock Box Type: Supra
Parking Characteristics: Attached Garage; Driveway - Concrete; Floor Drain
Roof: Age 8 Years or Less; Asphalt Shingles
Sewer: City Sewer/Connected
Special Search: All Living Facilities on One Level; Main Floor Bedroom; Main Floor Laundry
Stories: One
Water: City Water/Connected
Room Information
| Room Name | Level |
| Laundry | Main |
| Bathroom | Main |
| Living Room | Main |
| Kitchen | Main |
| First (1st) Bedroom | Main |
| Second (2nd) Bedroom | Main |
| Primary Bath | Main |
Listing Office: Edina Realty, Inc.
Last Updated: May - 18 - 2024

The listing broker's offer of compensation is made only to participants of the MLS where the listing is filed.
The data relating to real estate for sale on this web site comes in part from the Broker Reciprocity SM Program of the Regional Multiple Listing Service of Minnesota, Inc. The information provided is deemed reliable but not guaranteed. Properties subject to prior sale, change or withdrawal. ©2024 Regional Multiple Listing Service of Minnesota, Inc All rights reserved.
