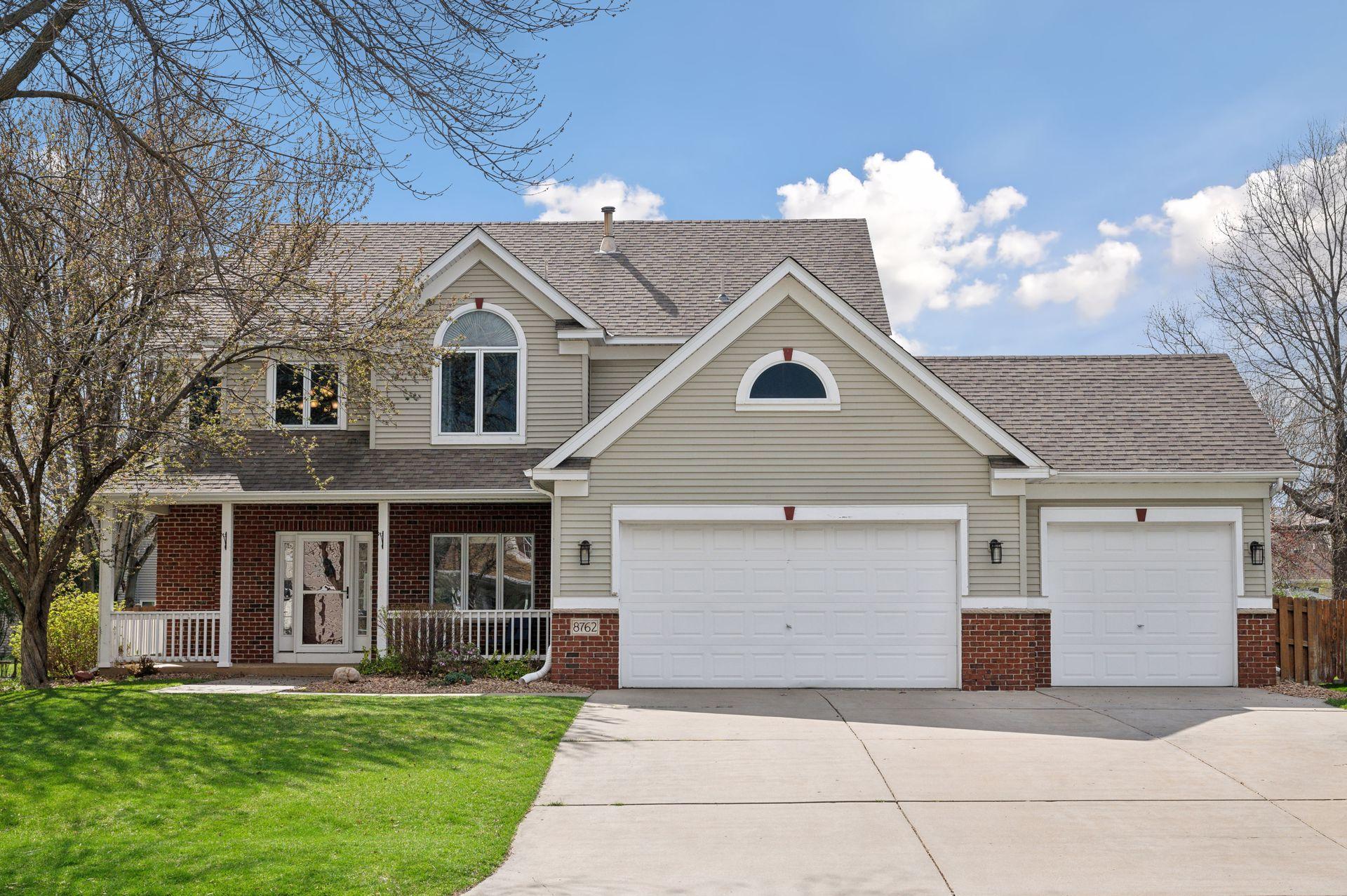$575,000
Cottage Grove, MN 55016
MLS# 6511776
4 beds | 4 baths | 3457 sqft

1 / 45













































Property Description
Welcome home to this jewel of a property in a sought after Cottage Grove neighborhood. Offering an open main level floor plan full of natural light and dressed in modern decor. Granite counters in kitchen and baths, SS appliances, center island, hand scraped hardwood on ML, tiled floors and showers, mudroom, and gas FP. Upper lvl boast 4 bedrooms, owner's suite with private luxury bath, walk-in closet. Lower lvl finished with family room, bar, den/playroom area. Backyard oasis with heated underground pool, large composite deck, hot tub, playset, and storage shed. This property is a WOW!
Details
Maps
Contract Information
Digitally Altered Photos: No
Status: Active
Contingency: None
Current Price: $575,000
Original List Price: 575000
ListPrice: 575000
List Date: 2024-04-25
Owner is an Agent?: No
Auction?: No
Office/Member Info
Association: SPAAR
General Property Information
Common Wall: No
Lot Measurement: Acres
Manufactured Home?: No
Multiple PIDs?: No
New Development: No
Number of Fireplaces: 1
Year Built: 1997
Yearly/Seasonal: Yearly
Zoning: Residential-Single Family
Bedrooms: 4
Baths Total: 4
Bath Full: 2
Bath Three Quarters: 1
Bath Half: 1
Main Floor Total SqFt: 1113
Above Grd Total SqFt: 2344
Below Grd Total SqFt: 1113
Total SqFt: 3457
Total Finished Sqft: 3234.00
FireplaceYN: Yes
Style: (SF) Single Family
Foundation Size: 1140
Garage Stalls: 3
Lot Dimensions: 130x80
Acres: 0.24
Location, Tax and Other Information
AssocFeeYN: No
Legal Description: SUBDIVISIONNAME SANDY HILLS 7TH ADD LOT 13 BLOCK 1 SUBDIVISIONCD 28403
Listing City: Cottage Grove
Map Page: 138
Municipality: Cottage Grove
School District Phone: 651-425-6300
House Number: 8762
Street Name: Jody
Street Suffix: Circle
Street Direction Suffix: S
Postal City: Cottage Grove
Country: US
County: Washington
State: MN
Zip Code: 55016
Property ID Number: 1502721420029
Tax Year: 2024
In Foreclosure?: No
Tax Amount: 5543.67
Potential Short Sale?: No
Lender Owned?: No
Directions & Remarks
Public Remarks: Welcome home to this jewel of a property in a sought after Cottage Grove neighborhood. Offering an open main level floor plan full of natural light and dressed in modern decor. Granite counters in kitchen and baths, SS appliances, center island, hand scraped hardwood on ML, tiled floors and showers, mudroom, and gas FP. Upper lvl boast 4 bedrooms, owner's suite with private luxury bath, walk-in closet. Lower lvl finished with family room, bar, den/playroom area. Backyard oasis with heated underground pool, large composite deck, hot tub, playset, and storage shed. This property is a WOW!
Directions: Hwy 61 to Jamaica Exit, Go east to Hillside Trail, take right to Jody Circle, Go left to home.
Assessments
Assessment Balance: 240.33
Tax With Assessments: 6174
Building Information
Finished SqFt Above Ground: 2344
Finished SqFt Below Ground: 890
Lease Details
Land Leased: Not Applicable
Lock Box Type
Lock Box Source: SPAAR
Miscellaneous Information
DP Resource: Yes
Homestead: Yes
Ownership
Fractional Ownership: No
Parking Characteristics
Garage Square Feet: 724
Property Features
Accessible: None
Air Conditioning: Central
Amenities Unit: Deck; Hardwood Floors; Kitchen Window; Natural Woodwork; Patio; Tile Floors; Walk-In Closet
Appliances: Dishwasher; Dryer; Exhaust Fan/Hood; Microwave; Range; Refrigerator; Washer
Basement: Drain Tiled; Drainage System; Egress Windows; Finished (Livable); Full; Sump Pump
Bath Description: Main Floor 1/2 Bath; Upper Level Full Bath; Full Primary; Private Primary; 3/4 Basement; Separate Tub & Shower
Construction Status: Previously Owned
Dining Room Description: Breakfast Area; Separate/Formal Dining Room
Exterior: Brick/Stone; Vinyl
Family Room Characteristics: Lower Level
Fencing: Full; Privacy; Wood
Fireplace Characteristics: Gas Burning; Living Room
Fuel: Natural Gas
Heating: Forced Air
Laundry: Laundry Room; Main Level; Sink
Lock Box Type: Supra
Lot Description: Tree Coverage - Light
Outbuildings: Storage Shed
Parking Characteristics: Attached Garage; Driveway - Concrete; Garage Door Opener
Patio, Porch and Deck Features: Covered; Porch
Pool Description: Below Ground; Heated; Outdoor
Road Frontage: City Street; Paved Streets
Road Responsibility: Public Maintained Road
Roof: Age Over 8 Years; Architectural Shingle; Asphalt Shingles; Pitched
Sellers Terms: Cash; Conventional; FHA; VA
Sewer: City Sewer/Connected
Special Search: 3 BR on One Level; 4 BR on One Level
Stories: Two
Water: City Water/Connected
Room Information
| Room Name | Dimensions | Level |
| Deck | 20x12 | Main |
| Den | 13x9 | Lower |
| First (1st) Bedroom | 18x14 | Upper |
| Second (2nd) Bedroom | 13x11 | Upper |
| Third (3rd) Bedroom | 14x11 | Upper |
| Fourth (4th) Bedroom | 13x11 | Upper |
| Living Room | 20x16 | Main |
| Dining Room | 13x12 | Main |
| Family Room | 30x14 | Lower |
| Kitchen | 11x11 | Main |
Listing Office: Edina Realty, Inc.
Last Updated: April - 28 - 2024

The listing broker's offer of compensation is made only to participants of the MLS where the listing is filed.
The data relating to real estate for sale on this web site comes in part from the Broker Reciprocity SM Program of the Regional Multiple Listing Service of Minnesota, Inc. The information provided is deemed reliable but not guaranteed. Properties subject to prior sale, change or withdrawal. ©2024 Regional Multiple Listing Service of Minnesota, Inc All rights reserved.
