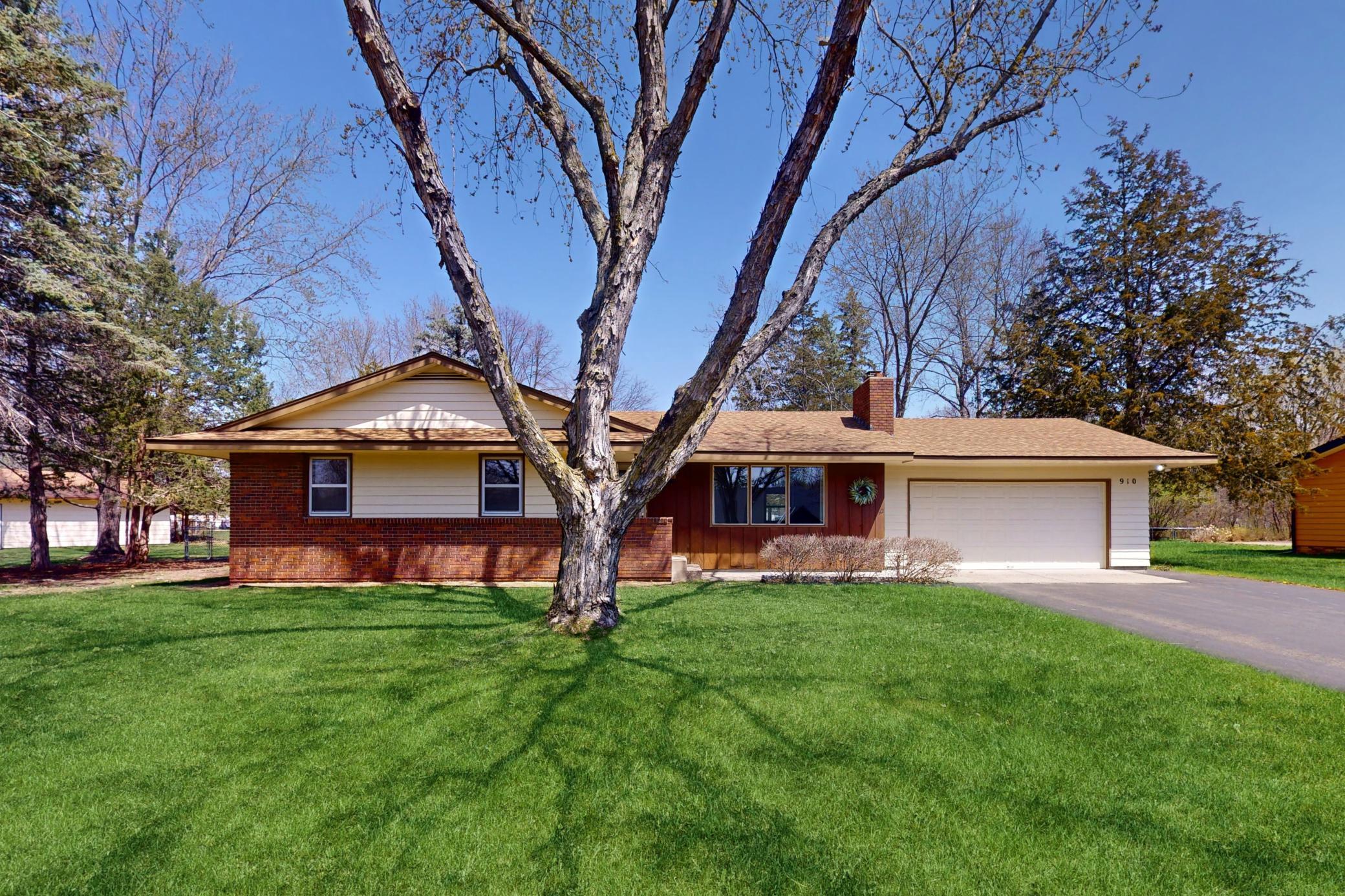$299,900
Elk River, MN 55330
MLS# 6512117
Status: Pending
4 beds | 2 baths | 2124 sqft

1 / 34


































Property Description
This charming rambler in a highly desirable neighborhood. Boasting three bedrooms on the main level, along with a spacious living room and a cozy family room, there's ample space for relaxation and bonding. Recently remodeled, the basement now features a large amusement room where you can entertain guests or enjoy family gatherings. Additionally, there's a fourth bedroom with a generously sized walk-in closet, providing comfort and convenience. The inclusion of a great little 3/4 bathroom adds to the functionality of the space, along with a dedicated laundry room and a workshop for pursuing your weekend hobbies. The location couldn't be more ideal, with easy access to downtown Elk River, multiple parks, and the serene Orono Lake. Whether you're seeking convenience, comfort, or recreational opportunities, this home offers it all. Don't miss the chance to make cherished memories in this wonderful property!
Details
Maps
Contract Information
Digitally Altered Photos: No
Status: Pending
Off Market Date: 2024-04-29
Contingency: None
Current Price: $299,900
Original List Price: 299900
ListPrice: 299900
List Date: 2024-04-26
Owner is an Agent?: No
Auction?: No
Office/Member Info
Association: MAAR
General Property Information
Common Wall: No
Lot Measurement: Acres
Manufactured Home?: No
Multiple PIDs?: No
New Development: No
Number of Fireplaces: 1
Year Built: 1968
Yearly/Seasonal: Yearly
Zoning: Residential-Single Family
Bedrooms: 4
Baths Total: 2
Bath Full: 1
Bath Three Quarters: 1
Main Floor Total SqFt: 1190
Above Grd Total SqFt: 1190
Below Grd Total SqFt: 934
Total SqFt: 2124
Total Finished Sqft: 1719.00
FireplaceYN: Yes
Style: (SF) Single Family
Foundation Size: 934
Garage Stalls: 2
Lot Dimensions: 6x88x146x70x123
Acres: 0.35
Assessment Pending: Unknown
Location, Tax and Other Information
AssocFeeYN: No
Legal Description: LOT 5, BLK 1
Listing City: Elk River
Map Page: 33
Municipality: Elk River
School District Phone: 763-241-3400
House Number: 910
Street Name: York
Street Suffix: Avenue
Street Direction Suffix: NW
Postal City: Elk River
County: Sherburne
State: MN
Zip Code: 55330
Zip Plus 4: 1052
Property ID Number: 75004180125
Complex/Dev/Subdivision: Paradise Park
Tax Year: 2024
In Foreclosure?: No
Tax Amount: 3258
Potential Short Sale?: No
Lender Owned?: No
Directions & Remarks
Public Remarks: This charming rambler in a highly desirable neighborhood. Boasting three bedrooms on the main level, along with a spacious living room and a cozy family room, there's ample space for relaxation and bonding. Recently remodeled, the basement now features a large amusement room where you can entertain guests or enjoy family gatherings. Additionally, there's a fourth bedroom with a generously sized walk-in closet, providing comfort and convenience. The inclusion of a great little 3/4 bathroom adds to the functionality of the space, along with a dedicated laundry room and a workshop for pursuing your weekend hobbies. The location couldn't be more ideal, with easy access to downtown Elk River, multiple parks, and the serene Orono Lake. Whether you're seeking convenience, comfort, or recreational opportunities, this home offers it all. Don't miss the chance to make cherished memories in this wonderful property!
Directions: Hwy 10 to Upland to Vale left then right on 10th around to home on left.
Assessments
Tax With Assessments: 3258
Building Information
Finished SqFt Above Ground: 1190
Finished SqFt Below Ground: 529
Lease Details
Land Leased: Not Applicable
Miscellaneous Information
DP Resource: Yes
Homestead: No
Ownership
Fractional Ownership: No
Parking Characteristics
Garage Dimensions: 21x22
Garage Square Feet: 462
Public Survey Info
Range#: 26
Section#: 33
Township#: 33
Property Features
Accessible: None
Air Conditioning: Central
Amenities Unit: Ceiling Fan(s); Deck; Hardwood Floors; Kitchen Window; Natural Woodwork
Appliances: Dishwasher; Dryer; Exhaust Fan/Hood; Gas Water Heater; Range; Refrigerator; Washer
Basement: Concrete Block; Daylight/Lookout Windows; Egress Windows; Finished (Livable); Full
Bath Description: Main Floor Full Bath; 3/4 Basement
Construction Materials: Block
Construction Status: Previously Owned
Dining Room Description: Eat In Kitchen
Electric: 200+ Amp Service; Circuit Breakers
Exterior: Cedar
Family Room Characteristics: Lower Level; Main Level
Fencing: Chain Link; Full
Fireplace Characteristics: Gas Burning
Fuel: Natural Gas
Heating: Baseboard; Boiler
Laundry: In Basement
Parking Characteristics: Attached Garage; Driveway - Asphalt; Garage Door Opener
Patio, Porch and Deck Features: Deck
Pool Description: None
Road Frontage: City Street
Roof: Asphalt Shingles
Sellers Terms: Cash; Conventional; FHA; VA
Sewer: City Sewer/Connected
Special Search: 3 BR on One Level
Stories: One
Water: City Water/Connected
Room Information
| Room Name | Dimensions | Level |
| Fourth (4th) Bedroom | 11x13 | Lower |
| Laundry | 7x17 | Lower |
| Deck | 10x10 | Main |
| Amusement Room | 11x28 | Lower |
| First (1st) Bedroom | 10x14 | Main |
| Second (2nd) Bedroom | 12x14 | Main |
| Third (3rd) Bedroom | 11x13 | Main |
| Kitchen | 8x15 | Main |
| Living Room | 12x22 | Main |
| Family Room | 16x16 | Main |
| Dining Room | 7x8 | Main |
Listing Office: eXp Realty
Last Updated: April - 29 - 2024

The listing broker's offer of compensation is made only to participants of the MLS where the listing is filed.
The data relating to real estate for sale on this web site comes in part from the Broker Reciprocity SM Program of the Regional Multiple Listing Service of Minnesota, Inc. The information provided is deemed reliable but not guaranteed. Properties subject to prior sale, change or withdrawal. ©2024 Regional Multiple Listing Service of Minnesota, Inc All rights reserved.
