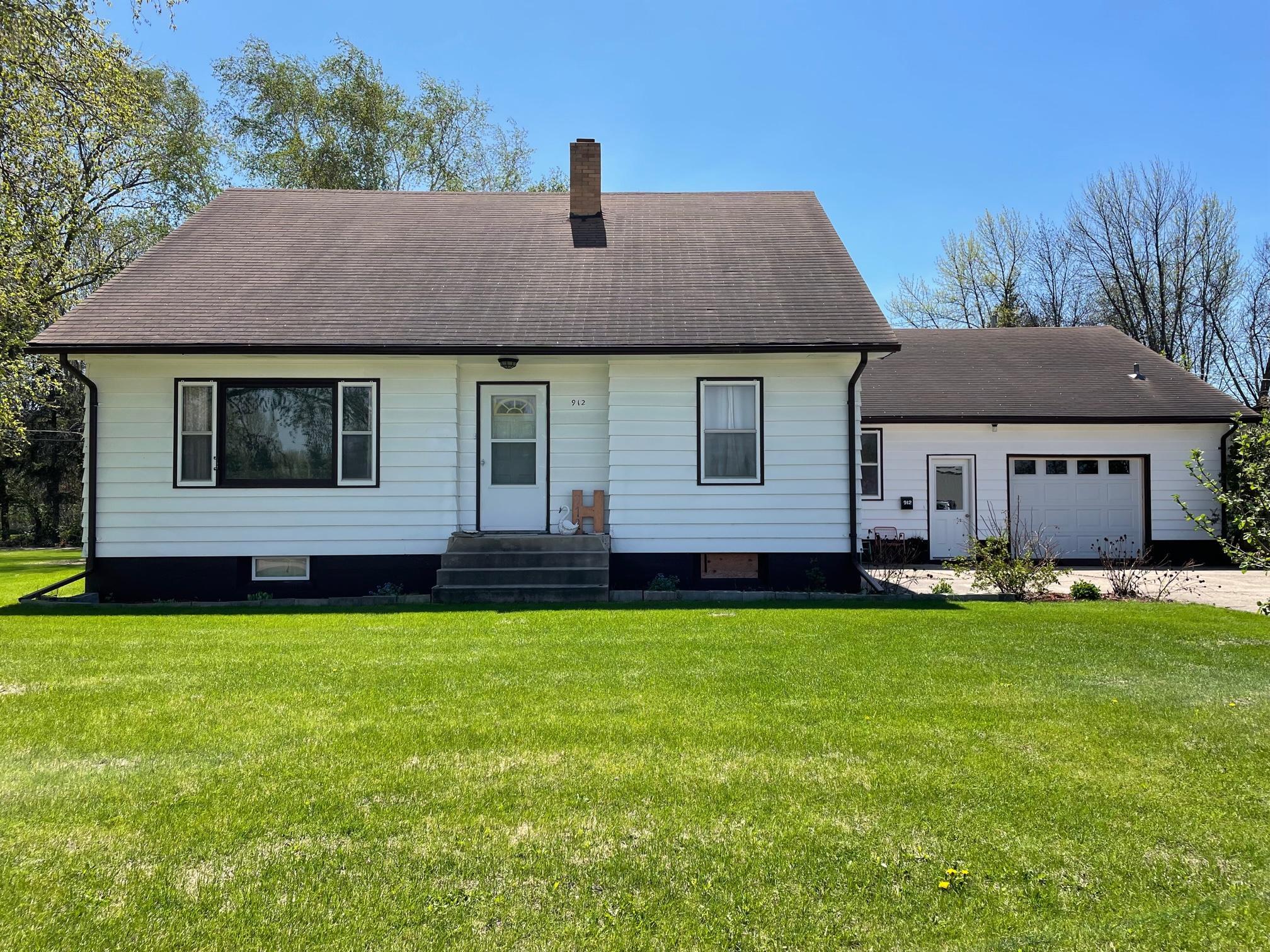$189,500
Roseau, MN 56751
MLS# 6374325
Status: Closed
4 beds | 1 baths | 3083 sqft

1 / 38






































Property Description
Check out this beautiful 4 bedroom, 1 1/2 bath home on a large corner lot in Roseau! This turn key home boasts over 3,000 square feet if living area which is rare for this price point! This property also features include a HUGE 28' x 34' attached garage, newer mini split heat pump, newer flooring, sandbox, and a raised flower bed. Don't miss out!
Details
Maps
Contract Information
Digitally Altered Photos: No
Status: Closed
Off Market Date: 2023-10-18
Contingency: None
Current Price: $189,500
Closed Date: 2023-12-18
Original List Price: 189500
Sales Close Price: 189500
ListPrice: 189500
List Date: 2023-05-22
Owner is an Agent?: No
Auction?: No
General Property Information
Common Wall: No
Lot Measurement: Acres
Manufactured Home?: No
Multiple PIDs?: No
New Development: No
Year Built: 1963
Yearly/Seasonal: Yearly
Zoning: Residential-Single Family
Bedrooms: 4
Baths Total: 1
Bath Full: 1
Main Floor Total SqFt: 1142
Above Grd Total SqFt: 1941
Below Grd Total SqFt: 1142
Total SqFt: 3083
Total Finished Sqft: 3083.00
FireplaceYN: No
Style: (SF) Single Family
Foundation Size: 1142
Garage Stalls: 3
Lot Dimensions: 142x120
Acres: 0.39
Location Tax and Other Information
House Number: 912
Street Name: 3rd
Street Suffix: Street
Street Direction Suffix: NE
Postal City: Roseau
County: Roseau
State: MN
Zip Code: 56751
Complex/Dev/Subdivision: Sanders Park Ad-Ru Sub
Assessments
Tax With Assessments: 2190
Basement
Foundation Dimensions: 34x34
Building Information
Finished SqFt Above Ground: 1941
Finished SqFt Below Ground: 1142
Lease Details
Land Leased: Not Applicable
Miscellaneous Information
DP Resource: Yes
Homestead: No
Ownership
Fractional Ownership: No
Parking Characteristics
Garage Dimensions: 28x34
Garage Door Height: 7
Garage Door Width: 7
Garage Square Feet: 952
Public Survey Info
Range#: 40
Section#: 24
Township#: 162
Property Features
Accessible: None
Air Conditioning: Heat Pump
Appliances: Dishwasher; Dryer; Range; Refrigerator; Washer
Basement: Full
Bath Description: Main Floor Full Bath; Upper Level 1/2 Bath
Construction Materials: Frame
Construction Status: Previously Owned
Dining Room Description: Eat In Kitchen
Electric: 200+ Amp Service
Exterior: Wood
Family Room Characteristics: Lower Level
Financing Terms: Conventional
Fuel: Natural Gas
Heating: Boiler; Hot Water
Lot Description: Corner Lot
Parking Characteristics: Attached
Roof: Asphalt Shingles
Sellers Terms: Cash; Conventional; FHA; USDA Loan; VA
Sewer: City Sewer/Connected
Stories: One and One Half
Water: City Water/Connected
Listing Office: USA Realty
Last Updated: March - 24 - 2025

The data relating to real estate for sale on this web site comes in part from the Broker Reciprocity SM Program of the Regional Multiple Listing Service of Minnesota, Inc. The information provided is deemed reliable but not guaranteed. Properties subject to prior sale, change or withdrawal. ©2024 Regional Multiple Listing Service of Minnesota, Inc All rights reserved.
