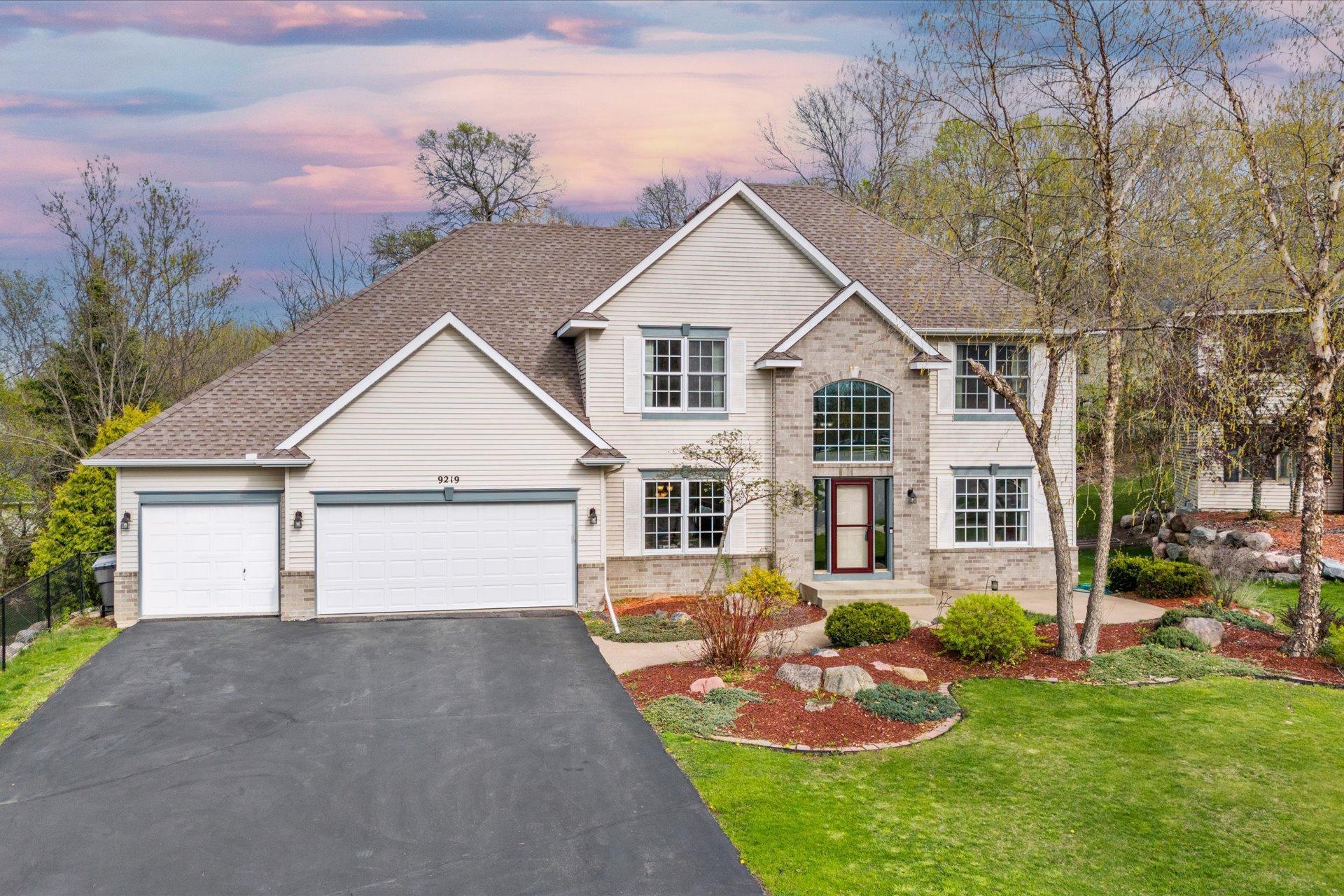$539,900
Savage, MN 55378
MLS# 6528027
Status: Pending
4 beds | 3 baths | 4256 sqft

1 / 40








































Property Description
Welcome to your next chapter! Gorgeous landscaping greets you as you walk up to the front door and step into the sunlit haven designed for relaxation and entertainment. Picture cozy evenings gathered around the gas-burning fireplace in the family room, creating cherished memories. The spacious kitchen, complete with stainless appliances, is ready for your culinary adventures and lively gatherings. Back deck off the dining room extends your main level space and is perfect for a morning cup of coffee or evening meal. Upstairs, four bedrooms await, providing ample space for everyone to unwind and recharge. Your primary suite offers a private ensuite bath and walk-in closet, ensuring comfort and convenience. Downstairs, the unfinished lower level is ready for your personal touch, offering potential for even more space to accommodate your evolving needs. From the lower level, walk out to your backyard that includes a patio and mature trees!
Details
Maps
Contract Information
Digitally Altered Photos: No
Status: Pending
Off Market Date: 2024-05-15
Contingency: None
Current Price: $539,900
Original List Price: 539900
ListPrice: 539900
List Date: 2024-05-06
Owner is an Agent?: No
Auction?: No
Office/Member Info
Association: MAAR
General Property Information
Common Wall: No
Lot Measurement: Acres
Manufactured Home?: No
Multiple PIDs?: No
New Development: No
Number of Fireplaces: 1
Year Built: 2003
Yearly/Seasonal: Yearly
Zoning: Residential-Single Family
Bedrooms: 4
Baths Total: 3
Bath Full: 2
Bath Half: 1
Main Floor Total SqFt: 1366
Above Grd Total SqFt: 2890
Below Grd Total SqFt: 1366
Total SqFt: 4256
Total Finished Sqft: 2890.00
FireplaceYN: Yes
Style: (SF) Single Family
Foundation Size: 1366
Garage Stalls: 3
Lot Dimensions: 28x27x135x119x160
Acres: 0.28
Location, Tax and Other Information
AssocFeeYN: No
Legal Description: SECTION 19 TOWNSHIP 115 RANGE 021 SUBDIVISIONNAME ST CLAIR BLUFFS LOT 003 BLOCK 002 SUBDIVISIONCD 26343
Listing City: Savage
Map Page: 161
Municipality: Savage
School District Phone: 952-496-5006
House Number: 9219
Street Name: Hillsboro
Street Suffix: Way
Postal City: Savage
County: Scott
State: MN
Zip Code: 55378
Zip Plus 4: 2108
Property ID Number: 263430090
Complex/Dev/Subdivision: St Clair Bluffs
Tax Year: 2024
In Foreclosure?: No
Tax Amount: 6138
Potential Short Sale?: No
Lender Owned?: No
Directions & Remarks
Public Remarks: Welcome to your next chapter! Gorgeous landscaping greets you as you walk up to the front door and step into the sunlit haven designed for relaxation and entertainment. Picture cozy evenings gathered around the gas-burning fireplace in the family room, creating cherished memories. The spacious kitchen, complete with stainless appliances, is ready for your culinary adventures and lively gatherings. Back deck off the dining room extends your main level space and is perfect for a morning cup of coffee or evening meal. Upstairs, four bedrooms await, providing ample space for everyone to unwind and recharge. Your primary suite offers a private ensuite bath and walk-in closet, ensuring comfort and convenience. Downstairs, the unfinished lower level is ready for your personal touch, offering potential for even more space to accommodate your evolving needs. From the lower level, walk out to your backyard that includes a patio and mature trees!
Directions: County Rd 42 to Boone. North to Carriage Hill. West to Hillsboro Way. South to Home.
Assessments
Tax With Assessments: 6138
Building Information
Finished SqFt Above Ground: 2890
Lease Details
Land Leased: Not Applicable
Miscellaneous Information
DP Resource: Yes
Homestead: Yes
Ownership
Fractional Ownership: No
Parking Characteristics
Garage Square Feet: 618
Public Survey Info
Range#: 21
Section#: 19
Township#: 115
Property Features
Accessible: None
Air Conditioning: Central
Amenities Unit: Ceiling Fan(s); Deck; Hardwood Floors; In-Ground Sprinkler; Kitchen Center Island; Kitchen Window; Natural Woodwork; Paneled Doors; Patio; Primary Bedroom Walk-In Closet; Tile Floors; Washer/Dryer Hookup
Appliances: Central Vacuum; Dishwasher; Disposal; Dryer; Microwave; Range; Refrigerator; Washer; Water Softener - Owned
Basement: Concrete Block; Full; Sump Pump; Unfinished; Walkout
Bath Description: Main Floor 1/2 Bath; Upper Level Full Bath; Full Primary
Construction Status: Previously Owned
Dining Room Description: Kitchen/Dining Room; Separate/Formal Dining Room
Exterior: Brick/Stone
Family Room Characteristics: Main Level
Fireplace Characteristics: Family Room; Gas Burning
Fuel: Natural Gas
Heating: Forced Air
Lot Description: Irregular Lot
Outbuildings: Storage Shed
Parking Characteristics: Attached Garage; Driveway - Asphalt; Garage Door Opener
Restriction/Covenants: None
Roof: Asphalt Shingles
Sellers Terms: Cash; Conventional; FHA; MHFA/WHEDA; VA
Sewer: City Sewer/Connected
Special Search: 4 BR on One Level; Main Floor Laundry
Stories: Two
Water: City Water/Connected
Room Information
| Room Name | Dimensions | Level |
| Living Room | 14 x 12 | Main |
| Patio | 37 x 19 | Lower |
| Patio | 15 x 14 | Main |
| Deck | 34 x 16 | Main |
| Fourth (4th) Bedroom | 12 x 12 | Upper |
| Foyer | 10 x 8 | Main |
| Second (2nd) Bedroom | 12 x 11 | Upper |
| Third (3rd) Bedroom | 12 x 12 | Upper |
| Kitchen | 15 x 11 | Main |
| First (1st) Bedroom | 16 x 11 | Upper |
| Dining Room | 13 x 12 | Main |
| Family Room | 16 x 15 | Main |
Listing Office: Exp Realty, LLC.
Last Updated: May - 15 - 2024

The listing broker's offer of compensation is made only to participants of the MLS where the listing is filed.
The data relating to real estate for sale on this web site comes in part from the Broker Reciprocity SM Program of the Regional Multiple Listing Service of Minnesota, Inc. The information provided is deemed reliable but not guaranteed. Properties subject to prior sale, change or withdrawal. ©2024 Regional Multiple Listing Service of Minnesota, Inc All rights reserved.
