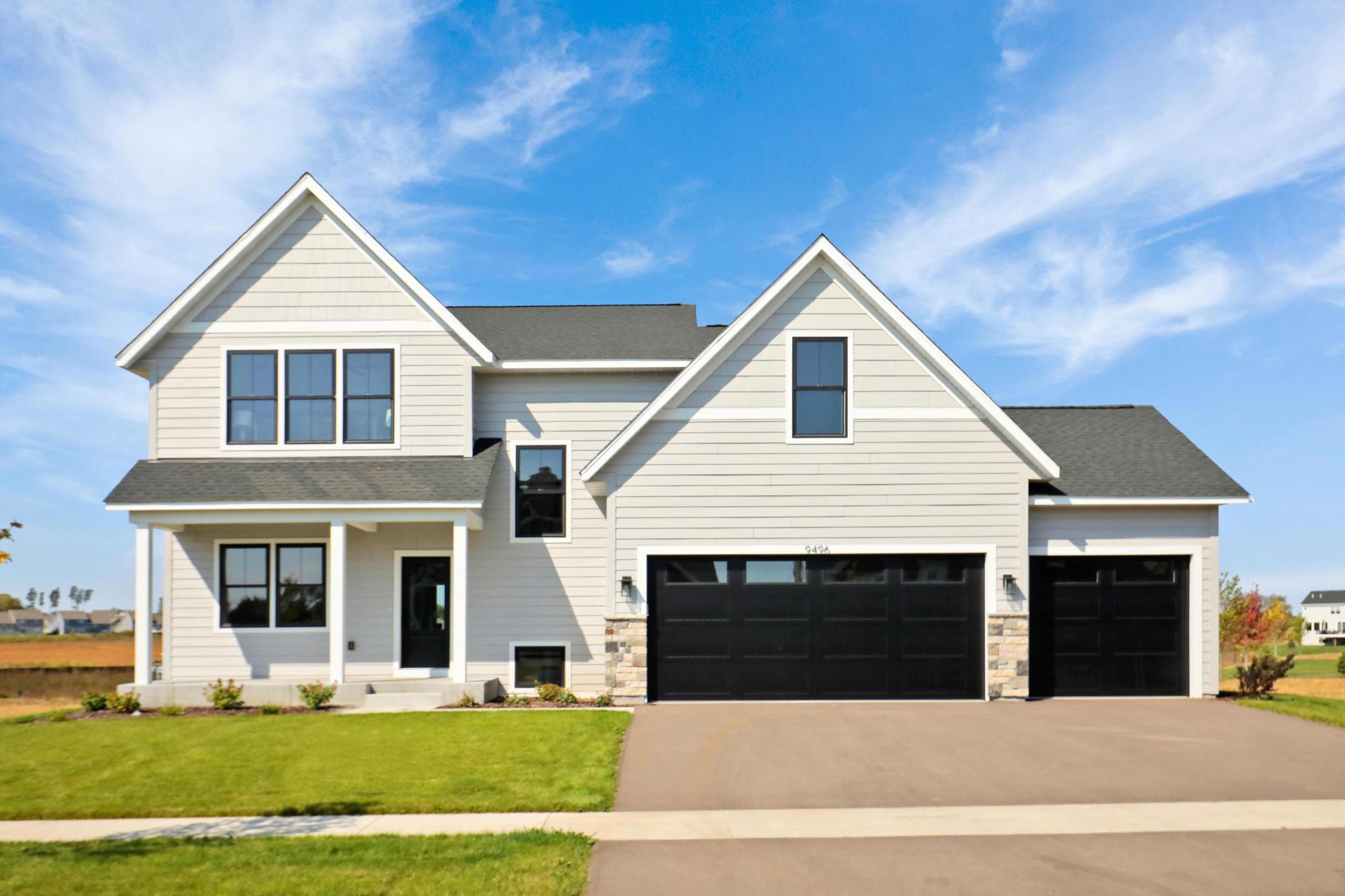$719,000
Cottage Grove, MN 55016
MLS# 6438595
4 beds | 3 baths | 2836 sqft

1 / 39







































Property Description
Welcome to KDR Homes Woodruff floor plan. This plan offers Buyers the popular 4 bed/2 bath on the upper level PLUS a spacious laundry room! Don't need 4 bedrooms? Utilize the spacious over the garage bedroom as a theater, toy room or any form of rec space! High-end features throughout include stainless appliances, walk-in butler’s pantry, custom-cabinets with soft close pull-outs, stunning exterior black framed Andersen windows, quartz Kitchen and Bathroom tops, main level living room fireplace with quartz surround and a spacious 31x29.5 fully insulated garage with 8x18 and 8x9 overhead doors. This beautiful home is located in Rolling Meadows of Cottage Grove which offers Buyers spacious city lots with a rural feel and no backside neighbors! This particular home has lovely views of the development ponding - perfect for the hockey players in your life!
Details
Maps
Documents
None
Allow Auto Valuation Display?: Yes
Allow Consumer Comment: Yes
Maximum Price: 900000
Minimum Price: 650000
MLSID: RMLS
Contract Information
Status: Active
Contingency: None
Current Price: $719,000
Original List Price: 729000
ListPrice: 719000
List Date: 2023-09-24
Owner is an Agent?: No
Auction?: No
Office/Member Info
Association: SPAAR
General Property Information
Common Wall: No
Lot Measurement: Square Feet
Manufactured Home?: No
Multiple PIDs?: No
New Development: Yes
Number of Fireplaces: 1
Waterfront Present: No
Year Built: 2022
Yearly/Seasonal: Yearly
Zoning: Residential-Single Family
Bedrooms: 4
Baths Total: 3
Bath Full: 1
Bath Three Quarters: 1
Bath Half: 1
Main Floor Total SqFt: 1196
Above Grd Total SqFt: 1640
Below Grd Total SqFt: 1196
Total SqFt: 2836
Total Finished Sqft: 2836.00
FireplaceYN: Yes
Style: (SF) Single Family
Foundation Size: 1196
Power Company: Xcel Energy
Garage Stalls: 3
Lot Dimensions: 79x130
Acres: 0.22
Assessment Pending: Unknown
Location, Tax and Other Information
AssocFeeYN: No
Legal Description: Block 2 Lot 13 ROLLING MEADOWS SUBDIVISIONNAME ROLLING MEADOWS
Map Page: 138
Municipality: Cottage Grove
Rental License?: No
School District Phone: 651-425-6300
House Number: 9496
Street Name: 63rd
Street Suffix: Street
Street Direction Suffix: S
Postal City: Cottage Grove
County: Washington
State: MN
Zip Code: 55016
Map Coordinate Source: King's Street Atlas
Property ID Number: 0302721120044
Complex/Dev/Subdivision: Rolling Meadows
Tax Year: 2023
In Foreclosure?: No
Tax Amount: 846
Potential Short Sale?: No
Lender Owned?: No
Directions & Remarks
Public Remarks: Welcome to KDR Homes Woodruff floor plan. This plan offers Buyers the popular 4 bed/2 bath on the upper level PLUS a spacious laundry room! Don't need 4 bedrooms? Utilize the spacious over the garage bedroom as a theater, toy room or any form of rec space! High-end features throughout include stainless appliances, walk-in butler’s pantry, custom-cabinets with soft close pull-outs, stunning exterior black framed Andersen windows, quartz Kitchen and Bathroom tops, main level living room fireplace with quartz surround and a spacious 31x29.5 fully insulated garage with 8x18 and 8x9 overhead doors. This beautiful home is located in Rolling Meadows of Cottage Grove which offers Buyers spacious city lots with a rural feel and no backside neighbors! This particular home has lovely views of the development ponding - perfect for the hockey players in your life!
Directions: From Military Rd, take Jeffrey Ave South to 63rd Street South. Proceed on 63rd Street South to Rolling Meadows (new construction site). Home is 3rd home on right.
Builder Information
Builder ID: KDR HOMES LLC
Builder License Number: 733855
Builder Name: KDR HOMES LLC
Building Information
Finished SqFt Above Ground: 2836
Lease Details
Land Leased: No
Miscellaneous Information
Community Name: Rolling Meadows
DP Resource: Y
FIPS Code: 27163
Homestead: Other
Model Information
Model Location: 9485 63rd Street South Cottage Grove
Model Phone: 701-609-7835
Ownership
Fractional Ownership: No
Parking Characteristics
Garage Dimensions: 31x29
Garage Door Height: 8
Garage Door Width: 18
Garage Square Feet: 914
Unit Details
Total Units Available: 19
Total Units Sold: 3
Property Features
Accessible: None
Air Conditioning: Central
Amenities Unit: Ceiling Fan(s); Kitchen Center Island; Paneled Doors; Patio; Primary Bedroom Walk-In Closet; Walk-In Closet; Washer/Dryer Hookup
Appliances: Dishwasher; Microwave; Range; Refrigerator
Assumable Loan: Not Assumable
Basement: Egress Windows; Poured Concrete; Sump Pump
Bath Description: Main Floor 1/2 Bath; Upper Level Full Bath; 3/4 Primary
Construction Status: Completed New Construction
Dining Room Description: Informal Dining Room
Exterior: Brick/Stone; Vinyl; Wood
Fireplace Characteristics: Living Room
Fuel: Natural Gas
Heating: Forced Air
Lake/Waterfront: Pond
Lock Box Type: Supra
Lot Description: Irregular Lot; Sod Included in Price
Parking Characteristics: Attached Garage; Tandem Garage
Road Frontage: City Street
Road Responsibility: Public Maintained Road
Roof: Age 8 Years or Less; Asphalt Shingles
Sellers Terms: Cash; Conventional; VA
Sewer: City Sewer/Connected
Special Search: 2nd Floor Laundry; 4 BR on One Level
Stories: Two
Water: City Water/Connected
Room Information
| Room Name | Dimensions | Level |
| Living Room | 16x16 | Main |
| Dining Room | 11x13 | Main |
| Office | 11.5x10.5 | Main |
| Laundry | 10x7 | Upper |
| Second (2nd) Bedroom | 16x23 | Upper |
| Third (3rd) Bedroom | 13x12.5 | Upper |
| Kitchen | 11x14.5 | Main |
| First (1st) Bedroom | 17x13 | Upper |
| Fourth (4th) Bedroom | 13x12.5 | Upper |
Listing Office: RE/MAX Advantage Plus
Last Updated: March - 19 - 2024

The listing broker's offer of compensation is made only to participants of the MLS where the listing is filed.
The data relating to real estate for sale on this web site comes in part from the Broker Reciprocity SM Program of the Regional Multiple Listing Service of Minnesota, Inc. The information provided is deemed reliable but not guaranteed. Properties subject to prior sale, change or withdrawal. ©2024 Regional Multiple Listing Service of Minnesota, Inc All rights reserved.

 Covenants for Rolling Meadows
Covenants for Rolling Meadows