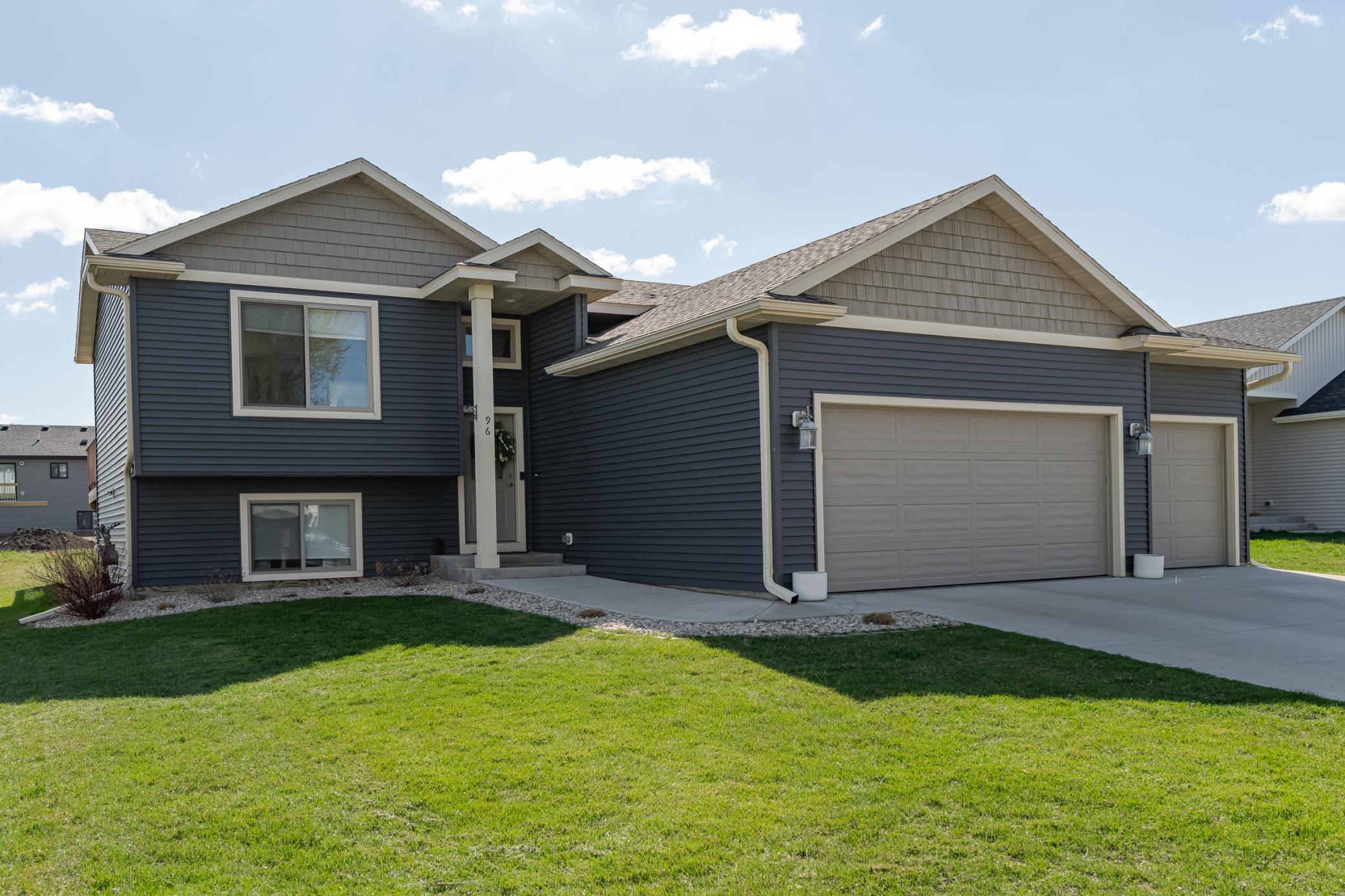$355,000
Kasson, MN 55944
MLS# 6524701
4 beds | 2 baths | 1976 sqft

1 / 35



































Property Description
Welcome to your dream home in the heart of a vibrant neighborhood! This stunning 4-bedroom, 2-bathroom residence, meticulously built in 2018, offers more than just a place to live—it's a sanctuary where modern luxury meets cozy charm. As you step inside, you'll be greeted by an inviting atmosphere, where trendy shiplap accents and vibrant colors create a sense of warmth and style. The spacious living area beckons you to unwind, while the adjacent kitchen is a chef's delight, boasting sleek countertops, stainless steel appliances, and ample cabinet space for all your culinary adventures. With four generously sized bedrooms, there's plenty of room for everyone to spread out and make themselves at home. But the allure of this home doesn't end there—step outside to discover a sprawling backyard, newly built deck. The large 3-stall garage provides ample room for all your toys and tools. Located in a fantastic new neighborhood, peaceful suburban living with easy access to all amenities.
Details
Maps
Contract Information
Digitally Altered Photos: No
Status: Active
Contingency: None
Current Price: $355,000
Original List Price: 355000
ListPrice: 355000
List Date: 2024-04-25
Owner is an Agent?: No
Auction?: No
Office/Member Info
Association: SEMR
General Property Information
Association Fee Frequency: Monthly
Association Mgmt Co. Name: N/A
Common Wall: No
Lot Measurement: Acres
Manufactured Home?: No
Multiple PIDs?: No
New Development: No
Number of Fireplaces: 1
Year Built: 2017
Yearly/Seasonal: Yearly
Zoning: Residential-Single Family
Bedrooms: 4
Baths Total: 2
Bath Full: 2
Main Floor Total SqFt: 988
Above Grd Total SqFt: 988
Below Grd Total SqFt: 988
Total SqFt: 1976
Total Finished Sqft: 1948.00
FireplaceYN: Yes
Style: (SF) Single Family
Foundation Size: 988
Association Fee: 35
Garage Stalls: 3
Lot Dimensions: 2204
Acres: 0.21
Location, Tax and Other Information
AssocFeeYN: Yes
Legal Description: SECT-04 TWP-106 RANGE-016 SOUTH FORK 2ND SUBD CIC #13 LOT-012 BLOCK-003
Listing City: Kasson
Map Page: 999
Municipality: Kasson
School District Phone: 507-634-1100
House Number: 96
Street Name: 5th
Street Suffix: Avenue
Street Direction Suffix: SE
Postal City: Kasson
County: Dodge
State: MN
Zip Code: 55944
Zip Plus 4: 2906
Property ID Number: 245733012
Complex/Dev/Subdivision: South Fork 2nd Sub Cic #13
Tax Year: 2023
In Foreclosure?: No
Tax Amount: 3940
Potential Short Sale?: No
Lender Owned?: No
Directions & Remarks
Public Remarks: Welcome to your dream home in the heart of a vibrant neighborhood! This stunning 4-bedroom, 2-bathroom residence, meticulously built in 2018, offers more than just a place to live—it's a sanctuary where modern luxury meets cozy charm. As you step inside, you'll be greeted by an inviting atmosphere, where trendy shiplap accents and vibrant colors create a sense of warmth and style. The spacious living area beckons you to unwind, while the adjacent kitchen is a chef's delight, boasting sleek countertops, stainless steel appliances, and ample cabinet space for all your culinary adventures. With four generously sized bedrooms, there's plenty of room for everyone to spread out and make themselves at home. But the allure of this home doesn't end there—step outside to discover a sprawling backyard, newly built deck. The large 3-stall garage provides ample room for all your toys and tools. Located in a fantastic new neighborhood, peaceful suburban living with easy access to all amenities.
Directions: From Hwy 14 turn south onto 245th ave. Turn left onto South fork dr SE. Turn right onto 5th ave SE. House will be on your right
Assessments
Tax With Assessments: 3968
Basement
Foundation Dimensions: 988
Building Information
Finished SqFt Above Ground: 988
Finished SqFt Below Ground: 960
Lease Details
Land Leased: Not Applicable
Lock Box Type
Lock Box Source: SEMR
Miscellaneous Information
DP Resource: Yes
Homestead: Yes
Ownership
Fractional Ownership: No
Parking Characteristics
Garage Door Height: 7
Garage Door Width: 20
Garage Square Feet: 700
Public Survey Info
Range#: 16
Section#: 4
Township#: 106
Property Features
Accessible: None
Air Conditioning: Central
Amenities Unit: Walk-In Closet
Appliances: Dishwasher; Electric Water Heater; Microwave; Range; Refrigerator; Stainless Steel Appliances
Association Fee Includes: Recreation Facility
Basement: Finished (Livable); Full
Bath Description: Main Floor Full Bath; Full Basement
Construction Materials: Block
Construction Status: Previously Owned
Dining Room Description: Kitchen/Dining Room; Living/Dining Room
Electric: 150 Amp Service
Exterior: Vinyl
Fuel: Natural Gas
Heating: Forced Air
Lock Box Type: Supra
Parking Characteristics: Attached Garage; Driveway - Concrete
Patio, Porch and Deck Features: Deck
Sewer: City Sewer/Connected
Stories: Split Entry (Bi-Level)
Water: City Water/Connected
Listing Office: Dwell Realty Group LLC
Last Updated: April - 28 - 2024

The listing broker's offer of compensation is made only to participants of the MLS where the listing is filed.
The data relating to real estate for sale on this web site comes in part from the Broker Reciprocity SM Program of the Regional Multiple Listing Service of Minnesota, Inc. The information provided is deemed reliable but not guaranteed. Properties subject to prior sale, change or withdrawal. ©2024 Regional Multiple Listing Service of Minnesota, Inc All rights reserved.
