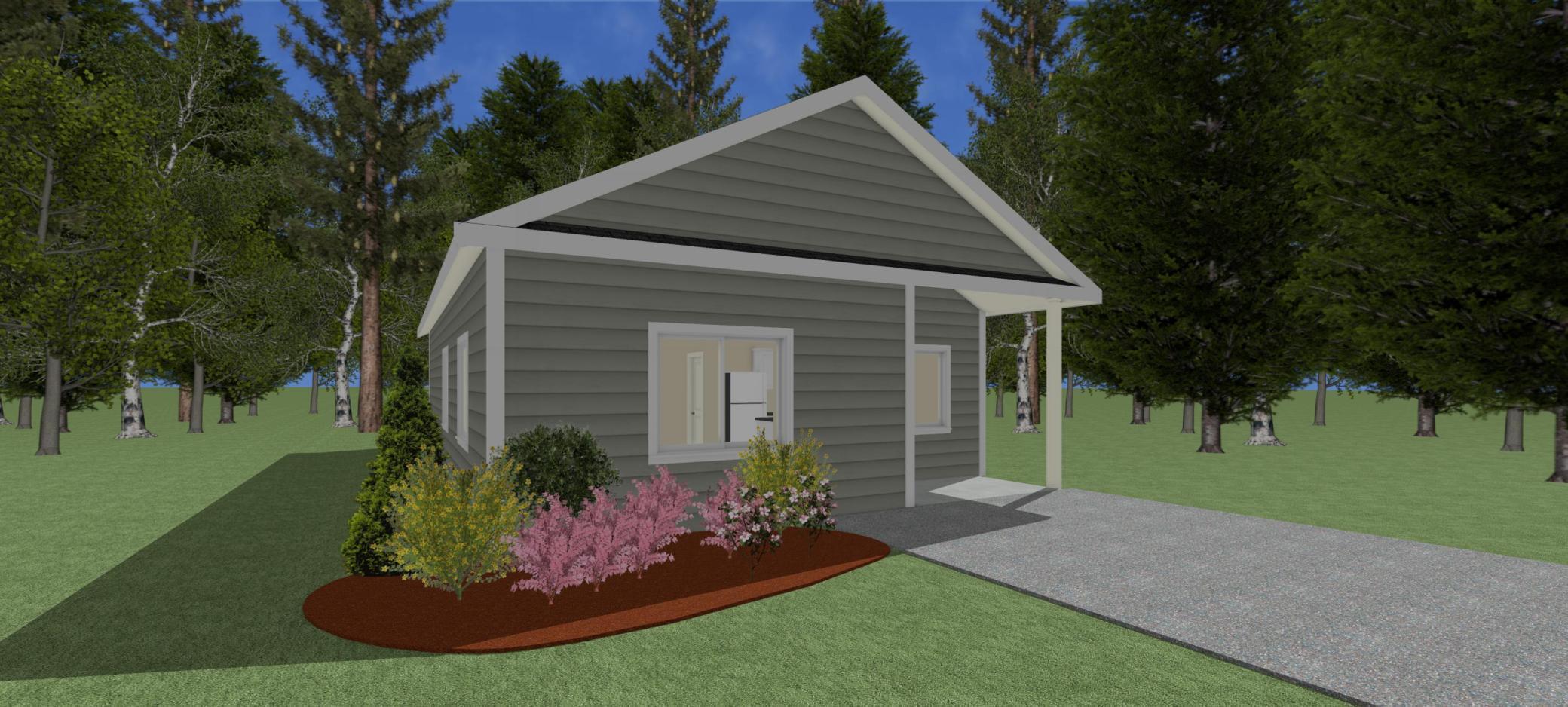$209,995
Danbury, WI 54830
MLS# 6395266
3 beds | 2 baths | 1084 sqft

1 / 34


































Property Description
Discover the rustic charm of the Cedar model at Timberland Cottages, boasting 1084 sq ft of cozy living space. The largest of the 'to be built' plans, this captivating cottage boasts 3 bedrooms, 2 full bathrooms, a full kitchen, and striking LP siding. The stylish shiplap interior walls, gleaming stainless steel appliances, black fixtures/hardware, and butcher block countertops create a warm, inviting atmosphere. Immerse yourself in the serene beauty of the great outdoors from your private sanctuary. Come experience the Voyager Village lifestyle today! ***photos are of a Cedar Floor plan previously built***
Details
Maps
Documents
None
Allow Auto Valuation Display?: No
Allow Consumer Comment: No
MLSID: RMLS
Contract Information
Status: Active
Contingency: None
Current Price: $209,995
Original List Price: 199995
ListPrice: 209995
List Date: 2023-06-29
Owner is an Agent?: No
Auction?: No
Office/Member Info
Association: SPAAR
General Property Information
Association Fee Frequency: Annually
Association Mgmt Co. Name: Voyager Village
Common Wall: No
Lot Measurement: Acres
Manufactured Home?: No
Multiple PIDs?: No
New Development: No
Year Built: 2023
Yearly/Seasonal: Yearly
Zoning: Residential-Single Family
Bedrooms: 3
Baths Total: 2
Bath Full: 2
Main Floor Total SqFt: 1084
Above Grd Total SqFt: 1084
Total SqFt: 1084
Total Finished Sqft: 1084.00
Style: (SF) Single Family
Foundation Size: 1084
Association Fee: 1360
Lot Dimensions: 71x230x
Acres: 0.53
Assessment Pending: No
Location, Tax and Other Information
AssocFeeYN: Yes
Legal Description: SILVER BIRCH ADD TO VOYAGER VILLAGE LOT 1
Map Page: 999
Municipality: Danbury
Rental License?: No
School District Phone: 715-866-4391
House Number: XXX
Street Name: Ironwood
Street Suffix: Road
Postal City: Danbury
County: Burnett
State: WI
Zip Code: 54830
Map Coordinate Source: King's Street Atlas
Property ID Number: 012960001100
Complex/Dev/Subdivision: Silver Birch Addition of Voyager Village
Tax Year: 2023
In Foreclosure?: No
Tax Amount: 17
Potential Short Sale?: No
Lender Owned?: No
Directions & Remarks
Public Remarks: Discover the rustic charm of the Cedar model at Timberland Cottages, boasting 1084 sq ft of cozy living space. The largest of the 'to be built' plans, this captivating cottage boasts 3 bedrooms, 2 full bathrooms, a full kitchen, and striking LP siding. The stylish shiplap interior walls, gleaming stainless steel appliances, black fixtures/hardware, and butcher block countertops create a warm, inviting atmosphere. Immerse yourself in the serene beauty of the great outdoors from your private sanctuary. Come experience the Voyager Village lifestyle today! ***photos are of a Cedar Floor plan previously built***
Directions: Wisconsin 35 N to A, Left on C, Right on Ironwood Rd. Property immediately on your left
Assessments
Tax With Assessments: 16.52
Building Information
Finished SqFt Above Ground: 1084
Lease Details
Land Leased: No
Miscellaneous Information
Assoc Mgmt Co. Phone #: 715-259-3910
DP Resource: Y
FIPS Code: 55013
Homestead: Other
Ownership
Fractional Ownership: No
Property Features
Accessible: None
Air Conditioning: Ductless Mini-Split
Amenities Shared: Beach; Golf Course; Trail(s); Other
Amenities Unit: Kitchen Center Island; Kitchen Window; Main Floor Primary Bedroom; Paneled Doors; Washer/Dryer Hookup
Appliances: Dishwasher; Microwave; Range; Refrigerator
Association Fee Includes: Beach Access; Recreation Facility; Shared Amenities; Other
Basement: None
Bath Description: Main Floor Full Bath
Construction Status: To Be Built/Floor Plan
Dining Room Description: Eat In Kitchen; Informal Dining Room; Living/Dining Room
Exterior: Engineered Wood
Fuel: Electric
Heating: Baseboard; Heat Pump
Parking Characteristics: Driveway - Gravel
Pool Description: Heated; Indoor; Shared
Restriction/Covenants: Mandatory Owners Assoc; Other Covenants
Road Frontage: Township
Road Responsibility: Public Maintained Road
Roof: Age 8 Years or Less; Architectural Shingle
Sewer: Private Sewer
Shared Rooms: Club House; Exercise Room; Other
Special Search: All Living Facilities on One Level; Main Floor Bedroom; Main Floor Laundry; Main Floor Primary
Stories: One
Water: Well
Room Information
| Room Name | Dimensions | Level |
| Third (3rd) Bedroom | 12x10 | Main |
| Living Room | Main | |
| Kitchen | 12x13 | Main |
| First (1st) Bedroom | 11x10 | Main |
| Second (2nd) Bedroom | 11x10 | Main |
| Deck | 6x10 | Main |
Listing Office: Keller Williams Premier Realty
Last Updated: February - 23 - 2024

The listing broker's offer of compensation is made only to participants of the MLS where the listing is filed.
The data relating to real estate for sale on this web site comes in part from the Broker Reciprocity SM Program of the Regional Multiple Listing Service of Minnesota, Inc. The information provided is deemed reliable but not guaranteed. Properties subject to prior sale, change or withdrawal. ©2024 Regional Multiple Listing Service of Minnesota, Inc All rights reserved.

 Cedar Floor Plan.pdf
Cedar Floor Plan.pdf