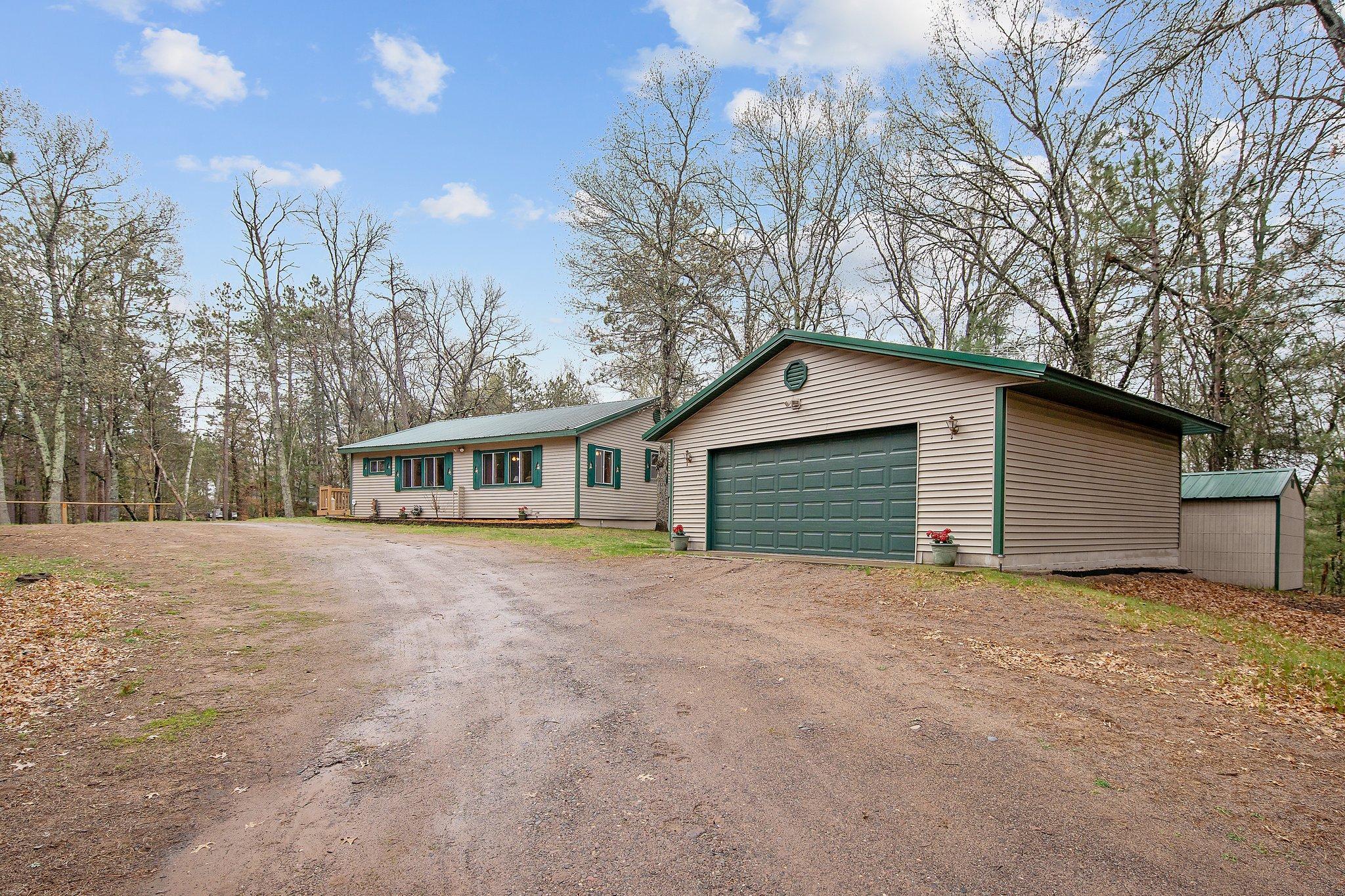$350,000
Danbury, WI 54830
MLS# 6527852
2 beds | 2 baths | 1864 sqft

1 / 42










































Property Description
Welcome to a lakeside retreat in Voyager Village! This charming home on 1.62 acres overlooks Culbertson Lake.The upper level features 2 bedrooms, 1 full bath, Kitchen, laundry and a living room with plenty of nature views. Downstairs offers a second living space with a cozy gas fireplace, 2 additional flex rooms and the finished tuck under space is perfect for a covered porch or storage. While the lower level's bathroom plumbing isn't connected, it can be finished after closing as a 1/2 bath or add a 2nd shower if needed. Whether a weekend getaway or year-round home, this property promises serene lakeside living and endless possibilities!
Details
Maps
Contract Information
Digitally Altered Photos: No
Status: Active
Contingency: None
Current Price: $350,000
Original List Price: 350000
ListPrice: 350000
List Date: 2024-05-10
Owner is an Agent?: No
Auction?: No
Office/Member Info
Association: SPAAR
General Property Information
Assoc Mgmt Co. Phone #: 715-259-3910
Association Fee Frequency: Annually
Association Mgmt Co. Name: Voyager Village
Common Wall: No
Lot Measurement: Acres
Manufactured Home?: No
Multiple PIDs?: Yes
New Development: No
Number of Fireplaces: 2
Year Built: 2004
Yearly/Seasonal: Yearly
Zoning: Residential-Single Family
Bedrooms: 2
Baths Total: 2
Bath Full: 1
Bath Half: 1
Main Floor Total SqFt: 932
Above Grd Total SqFt: 932
Below Grd Total SqFt: 932
Total SqFt: 1864
Total Finished Sqft: 1731.00
FireplaceYN: Yes
Style: (SF) Single Family
Foundation Size: 932
Association Fee: 1360
Garage Stalls: 2
Lot Dimensions: 266x270
Acres: 1.6
Location, Tax and Other Information
AssocFeeYN: Yes
Legal Description: DEERPATH ADD TO VOYAGER VILLAGE LOT 287
Listing City: Danbury
Map Page: 999
Municipality: Jackson Twp
School District Phone: 715-866-4391
House Number: 4441
Street Name: Deerpath
Street Suffix: Road
Postal City: Danbury
County: Burnett
State: WI
Zip Code: 54830
Zip Plus 4: 8610
Property ID Number: 070122401510515128296000
Complex/Dev/Subdivision: Deerpath Add
Tax Year: 2024
In Foreclosure?: No
Tax Amount: 1031
Potential Short Sale?: No
Lender Owned?: No
Directions & Remarks
Public Remarks: Welcome to a lakeside retreat in Voyager Village! This charming home on 1.62 acres overlooks Culbertson Lake.The upper level features 2 bedrooms, 1 full bath, Kitchen, laundry and a living room with plenty of nature views. Downstairs offers a second living space with a cozy gas fireplace, 2 additional flex rooms and the finished tuck under space is perfect for a covered porch or storage. While the lower level's bathroom plumbing isn't connected, it can be finished after closing as a 1/2 bath or add a 2nd shower if needed. Whether a weekend getaway or year-round home, this property promises serene lakeside living and endless possibilities!
Directions: Hwy 35N to Cty Rd A, east to Cty Rd N, right on Loon Creek Trail, left on Deer Path Rd to property
Additional Parcels Information
Property ID #2: 070122401510515128295000
Property ID #3: 070122401510515128294000
Assessments
Tax With Assessments: 1031
Building Information
Finished SqFt Above Ground: 932
Finished SqFt Below Ground: 799
Lease Details
Land Leased: Not Applicable
Miscellaneous Information
Homestead: Yes
Ownership
Fractional Ownership: No
Parking Characteristics
Garage Dimensions: 23x23
Garage Door Height: 8
Garage Door Width: 16
Garage Square Feet: 529
Public Survey Info
Range#: 15W
Section#: 10
Township#: 40
Property Features
Accessible: None
Air Conditioning: Wall; Window
Amenities Shared: Beach; Golf Course; Hot Tub; Sauna; Tennis Courts; Trail(s)
Amenities Unit: Ceiling Fan(s); Deck; Panoramic View
Appliances: Dishwasher; Dryer; Microwave; Range; Refrigerator; Washer
Association Fee Includes: Beach Access; Recreation Facility; Shared Amenities; Other
Basement: Concrete Block; Daylight/Lookout Windows; Egress Windows; Finished (Livable); Storage Space; Walkout
Bath Description: Main Floor Full Bath; 1/2 Basement
Construction Status: Previously Owned
Dining Room Description: Breakfast Area; Eat In Kitchen; Informal Dining Room; Kitchen/Dining Room
Electric: 200+ Amp Service
Exterior: Vinyl
Family Room Characteristics: 2 or More; Family Room; Great Room; Lower Level; Main Level
Fireplace Characteristics: Electric; Free Standing; Gas Burning; Living Room
Fuel: Propane
Heating: Other
Laundry: Electric Dryer Hookup; Main Level; Washer Hookup
Lock Box Type: Combo
Outbuildings: Storage Shed
Parking Characteristics: Detached Garage
Pool Description: Shared
Restriction/Covenants: Mandatory Owners Assoc; Other Bldg Restrictions; Other Covenants
Road Frontage: Paved Streets
Roof: Asphalt Shingles
Sellers Terms: Cash; Conventional; FHA; VA
Sewer: Private Sewer
Shared Rooms: Club House; Exercise Room; Other
Special Search: All Living Facilities on One Level; Main Floor Bedroom; Main Floor Laundry
Stories: One
Water: Well
Room Information
| Room Name | Dimensions | Level |
| Non-Egress | 9x9 | Lower |
| Non-Egress | 7x9 | Lower |
| Living Room | 19x14 | Lower |
| Living Room | 14x18 | Main |
| Second (2nd) Bedroom | 5x13 | Main |
| Mud Room | 5x7 | Main |
| Kitchen | 16x9 | Main |
| First (1st) Bedroom | 9x11 | Main |
Listing Office: Keller Williams Premier Realty
Last Updated: May - 10 - 2024

The listing broker's offer of compensation is made only to participants of the MLS where the listing is filed.
The data relating to real estate for sale on this web site comes in part from the Broker Reciprocity SM Program of the Regional Multiple Listing Service of Minnesota, Inc. The information provided is deemed reliable but not guaranteed. Properties subject to prior sale, change or withdrawal. ©2024 Regional Multiple Listing Service of Minnesota, Inc All rights reserved.
