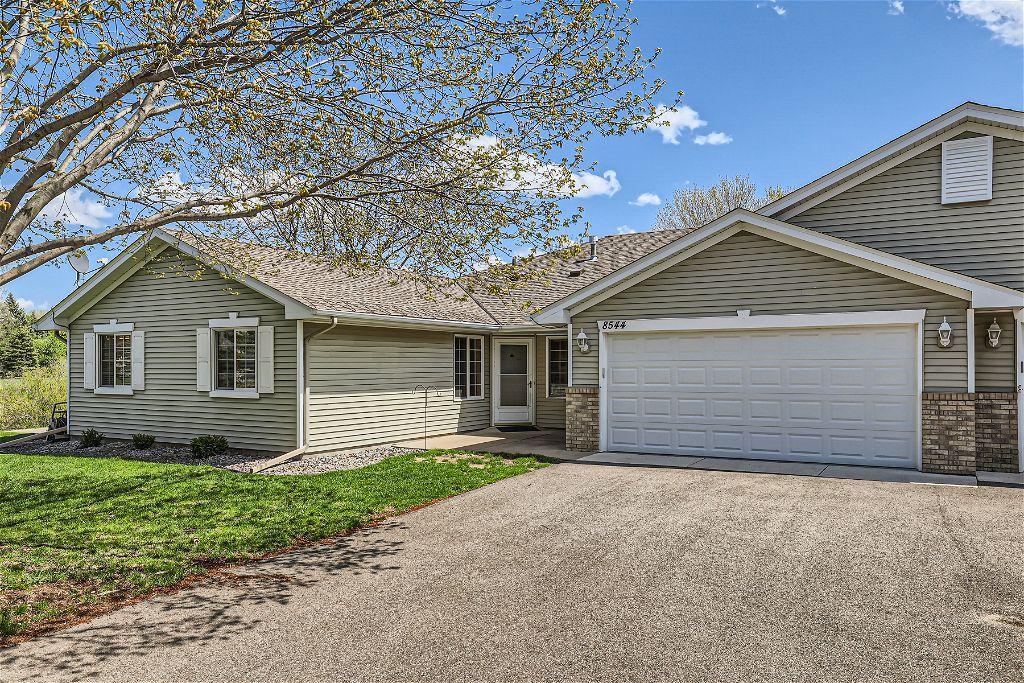$300,000
Brooklyn Park, MN 55443
MLS# 6510910
2 beds | 2 baths | 1432 sqft

1 / 27



























Open House (05/18/2024 - 1:30 pm - 3:00 pm)
Property Description
Welcome to one level living! In addition to the new carpet throughout, this home features a number of upgrades that enhance the value and enjoyment of the home. Included on the list are the sunroom, the 2-sided fireplace, the newer Marvin windows, the granite kitchen counters, the recessed lighting, the walk-in tub, ceramic tile floors in the kitchen, bathrooms & Laundry room plus solar tube skylights in the bathroom and laundry room for added light. Also, the laundry room was extended to provide added space for storage or even a secluded workstation. Since the home is set back in the neighborhood and is on the backside of the quad, it offers wonderful solitude, especially on the back patio that overlooks the pond. In addition, the furnace, AC, dishwasher, microwave, and washer/dryer are newer. Make this your new home!
Details
Maps
Documents
Contract Information
Digitally Altered Photos: No
Status: Active
Contingency: None
Current Price: $300,000
Original List Price: 300000
ListPrice: 300000
List Date: 2024-05-06
Owner is an Agent?: No
Auction?: No
Office/Member Info
Association: SPAAR
General Property Information
Assoc Mgmt Co. Phone #: 651-484-5684
Association Fee Frequency: Monthly
Association Mgmt Co. Name: DLB Properties
Common Wall: Yes
Lot Measurement: Acres
Manufactured Home?: No
Multiple PIDs?: No
New Development: No
Number of Fireplaces: 1
Year Built: 1996
Yearly/Seasonal: Yearly
Zoning: Residential-Single Family
Bedrooms: 2
Baths Total: 2
Bath Full: 1
Bath Three Quarters: 1
Main Floor Total SqFt: 1432
Above Grd Total SqFt: 1432
Total SqFt: 1432
Total Finished Sqft: 1432.00
FireplaceYN: Yes
Style: (TH) Quad/4 Corners
Foundation Size: 1432
Association Fee: 230
Garage Stalls: 2
Lot Dimensions: 55x68
Acres: 0.09
Location, Tax and Other Information
AssocFeeYN: Yes
Legal Description: LOT 001 BLOCK 004 GARDEN VILLAS OF EDINBURGH
Listing City: Brooklyn Park
Map Page: 78
Municipality: Brooklyn Park
School District Phone: 763-506-1000
House Number: 8544
Street Name: Stratford
Street Suffix: Lane
Postal City: Brooklyn Park
County: Hennepin
State: MN
Zip Code: 55443
Zip Plus 4: 8544
Property ID Number: 1411921340069
Complex/Dev/Subdivision: Garden Villas Of Edinburgh
Tax Year: 2024
In Foreclosure?: No
Tax Amount: 3521
Potential Short Sale?: No
Lender Owned?: No
Directions & Remarks
Public Remarks: Welcome to one level living! In addition to the new carpet throughout, this home features a number of upgrades that enhance the value and enjoyment of the home. Included on the list are the sunroom, the 2-sided fireplace, the newer Marvin windows, the granite kitchen counters, the recessed lighting, the walk-in tub, ceramic tile floors in the kitchen, bathrooms & Laundry room plus solar tube skylights in the bathroom and laundry room for added light. Also, the laundry room was extended to provide added space for storage or even a secluded workstation. Since the home is set back in the neighborhood and is on the backside of the quad, it offers wonderful solitude, especially on the back patio that overlooks the pond. In addition, the furnace, AC, dishwasher, microwave, and washer/dryer are newer. Make this your new home!
Directions: Hwy 252 to west on 85th Ave N, north on Stratford Lane.
Assessments
Tax With Assessments: 3521
Building Information
Finished SqFt Above Ground: 1432
Lease Details
Land Leased: Not Applicable
Miscellaneous Information
DP Resource: Yes
Homestead: Yes
Ownership
Fractional Ownership: No
Parking Characteristics
Garage Square Feet: 446
Public Survey Info
Range#: 21
Section#: 14
Township#: 119
Property Features
Accessible: Door Lever Handles; Doors 36"+; Fully Wheelchair; No Stairs External; No Stairs Internal
Air Conditioning: Central
Amenities Unit: Ceiling Fan(s); In-Ground Sprinkler; Main Floor Primary Bedroom; Natural Woodwork; Patio; Primary Bedroom Walk-In Closet; Satellite Dish; Skylight; Sun Room; Tile Floors; Vaulted Ceiling(s); Washer/Dryer Hookup
Appliances: Dishwasher; Disposal; Dryer; Furnace Humidifier; Gas Water Heater; Microwave; Range; Refrigerator; Washer; Water Softener - Owned
Association Fee Includes: Building Exterior; Hazard Insurance; Lawn Care; Outside Maintenance; Professional Mgmt; Snow Removal
Basement: None
Bath Description: Main Floor 3/4 Bath; Full Primary
Construction Status: Previously Owned
Dining Room Description: Eat In Kitchen; Living/Dining Room
Exterior: Brick/Stone; Vinyl
Fireplace Characteristics: 2-Sided; Gas Burning; Living Room
Fuel: Natural Gas
Heating: Forced Air
Laundry: Electric Dryer Hookup; Gas Dryer Hookup; Laundry Room; Main Level; Sink; Washer Hookup
Lock Box Type: Supra
Parking Characteristics: Attached Garage; Driveway - Asphalt; Garage Door Opener; Insulated Garage
Restriction/Covenants: Pets - Cats Allowed; Pets - Dogs Allowed; Pets - Number Limit; Pets - Weight/Height Limit; Rentals not Permitted
Sellers Terms: Cash; Conventional; FHA; VA
Sewer: City Sewer/Connected
Special Search: All Living Facilities on One Level; Main Floor Bedroom; Main Floor Laundry
Stories: One
Townhouse Characteristics: No Exterior Stairs; No Interior Stairs; Single-Level
Water: City Water/Connected
Room Information
| Room Name | Dimensions | Level |
| Laundry | 15x6 | Main |
| Kitchen | 14x12 | Main |
| First (1st) Bedroom | 13x12 | Main |
| Dining Room | 18x10 | Main |
| Living Room | 18x10 | Main |
| Second (2nd) Bedroom | 10.5x10 | Main |
Listing Office: Edina Realty, Inc.
Last Updated: May - 15 - 2024

The listing broker's offer of compensation is made only to participants of the MLS where the listing is filed.
The data relating to real estate for sale on this web site comes in part from the Broker Reciprocity SM Program of the Regional Multiple Listing Service of Minnesota, Inc. The information provided is deemed reliable but not guaranteed. Properties subject to prior sale, change or withdrawal. ©2024 Regional Multiple Listing Service of Minnesota, Inc All rights reserved.

 Home & Nieghborhood Info..pdf
Home & Nieghborhood Info..pdf