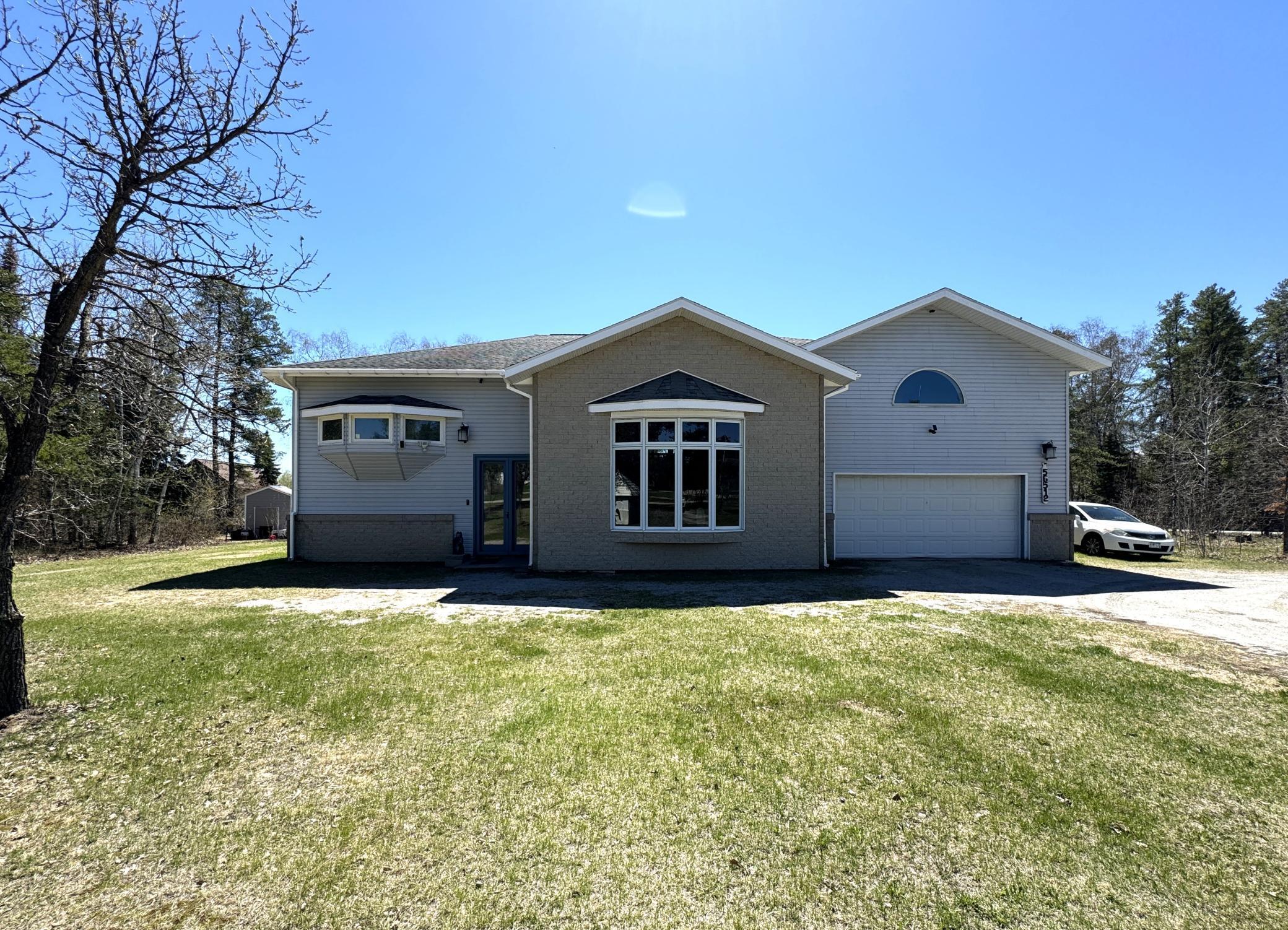$380,000
Warroad, MN 56763
MLS# 6533525
4 beds | 4 baths | 3703 sqft

1 / 33

































Property Description
SPACIOUS LIVING! Room to roam in this 4 bedroom, 4 bathroom custom home with features you won't find anywhere else. Exquisite handcrafted elements throughout with attention to detail. Once you enter, you'll be wowed by the curved handmade staircase. Large kitchen with breakfast bar and ample cabinetry. This home features not one, but two primary suites, each complete with its own private bathroom - whether accommodating guests or multi-generational living, this exceptional feature sets this home apart. Bonus room above garage AND a huge lower level family room for playing billiards or hanging out. Other features include marble floors, grand living room with vaulted ceilings, big windows and a roomy garage with 16' height - you could add a sports court if you wanted! Low maintenance exterior with nova brick wainscotting. Convenient circular driveway and located just a few minutes from Warroad. Don't miss your chance to own this one-of-a-kind masterpiece!
Details
Maps
Contract Information
Digitally Altered Photos: No
Status: Active
Contingency: None
Current Price: $380,000
Original List Price: 380000
ListPrice: 380000
List Date: 2024-05-09
Owner is an Agent?: No
Auction?: No
Office/Member Info
Association: NWMAR
General Property Information
Common Wall: No
Lot Measurement: Acres
Manufactured Home?: No
Multiple PIDs?: No
New Development: No
Number of Fireplaces: 1
Year Built: 2008
Yearly/Seasonal: Yearly
Zoning: Residential-Single Family
Bedrooms: 4
Baths Total: 4
Bath Full: 3
Bath Three Quarters: 1
Main Floor Total SqFt: 493
Above Grd Total SqFt: 2332
Below Grd Total SqFt: 1371
Total SqFt: 3703
Total Finished Sqft: 3703.00
FireplaceYN: Yes
Style: (SF) Single Family
Foundation Size: 1720
Garage Stalls: 2
Lot Dimensions: 140x218
Acres: 0.7
Location, Tax and Other Information
AssocFeeYN: No
Legal Description: LOT 1 BLOCK 1; PINE RIDGE ESTATES
Listing City: Warroad
Map Page: 999
Municipality: Warroad
School District Phone: 218-386-1472
House Number: 56512
Street Name: Birchwood
Street Suffix: Drive
Postal City: Warroad
County: Roseau
State: MN
Zip Code: 56763
Property ID Number: 150094710
Complex/Dev/Subdivision: Pine Ridge Estate
Tax Year: 2024
In Foreclosure?: No
Tax Amount: 2640
Potential Short Sale?: No
Lender Owned?: No
Directions & Remarks
Public Remarks: SPACIOUS LIVING! Room to roam in this 4 bedroom, 4 bathroom custom home with features you won't find anywhere else. Exquisite handcrafted elements throughout with attention to detail. Once you enter, you'll be wowed by the curved handmade staircase. Large kitchen with breakfast bar and ample cabinetry. This home features not one, but two primary suites, each complete with its own private bathroom - whether accommodating guests or multi-generational living, this exceptional feature sets this home apart. Bonus room above garage AND a huge lower level family room for playing billiards or hanging out. Other features include marble floors, grand living room with vaulted ceilings, big windows and a roomy garage with 16' height - you could add a sports court if you wanted! Low maintenance exterior with nova brick wainscotting. Convenient circular driveway and located just a few minutes from Warroad. Don't miss your chance to own this one-of-a-kind masterpiece!
Directions: From Warroad Dairy Queen stoplights head west on MN Hwy 11 for 2.6 miles, turn left onto Pine Ridge Road. Property located ahead on the left after stop sign.
Assessments
Assessment Balance: 80
Tax With Assessments: 2720
Basement
Foundation Dimensions: 40x43
Building Information
Finished SqFt Above Ground: 2332
Finished SqFt Below Ground: 1371
Lease Details
Land Leased: Not Applicable
Miscellaneous Information
DP Resource: Yes
Homestead: Yes
Ownership
Fractional Ownership: No
Parking Characteristics
Garage Dimensions: 22x43
Garage Door Height: 7
Garage Door Width: 16
Garage Square Feet: 946
Property Features
Accessible: Grab Bars In Bathroom; Hallways 42"+; No Stairs External
Air Conditioning: None
Amenities Unit: Kitchen Window; Natural Woodwork; Paneled Doors; Primary Bedroom Walk-In Closet; Security System; Tile Floors; Vaulted Ceiling(s); Walk-In Closet; Washer/Dryer Hookup
Appliances: Electric Water Heater; Exhaust Fan/Hood; Fuel Tank - Rented; Range; Refrigerator; Water Filtration System; Water Softener - Owned; Wood Water Heater
Basement: Poured Concrete
Bath Description: Upper Level Full Bath; Full Primary; Private Primary; Two Primary Baths; 3/4 Basement; Bathroom Ensuite; Jetted Tub
Construction Materials: Frame
Construction Status: Previously Owned
Dining Room Description: Breakfast Bar
Electric: 200+ Amp Service; Circuit Breakers
Exterior: Brick Veneer; Vinyl
Family Room Characteristics: 2 or More; Lower Level
Fencing: None
Fireplace Characteristics: Ventless; Decorative; Electric; Primary Bedroom
Fuel: Electric; Wood
Heating: Baseboard; Fireplace; Forced Air; Hot Water; In-Floor Heating; Outdoor Boiler; Zoned
Laundry: Electric Dryer Hookup; Laundry Room; Washer Hookup
Lot Description: Corner Lot; Tree Coverage - Light
Outbuildings: Storage Shed
Parking Characteristics: Attached Garage; Driveway - Gravel; Insulated Garage
Pool Description: None
Property Subtype: Rural Residential
Sewer: Private Sewer; Tank with Drainage Field
Special Search: Primary Bdr Suite
Stories: Four or More Level Split
Water: Drilled; Shared System; Well
Room Information
| Room Name | Dimensions | Level |
| Bathroom | 5x9 | Upper |
| Bathroom | 6x7 | Upper |
| Bathroom | 8x15 | Upper |
| Bathroom | 6x8 | Lower |
| Bonus Room | 14x21 | Upper |
| Third (3rd) Bedroom | 13x15 | Upper |
| Dining Room | 11x13 | Upper |
| Second (2nd) Bedroom | 17x19 | Upper |
| Laundry | 9x20 | Lower |
| Kitchen | 15x16 | Upper |
| First (1st) Bedroom | 13x15 | Lower |
| Living Room | 19x20 | Main |
| Family Room | 27x30 | Lower |
Listing Office: Pahlen Realty, Inc.
Last Updated: May - 10 - 2024

The listing broker's offer of compensation is made only to participants of the MLS where the listing is filed.
The data relating to real estate for sale on this web site comes in part from the Broker Reciprocity SM Program of the Regional Multiple Listing Service of Minnesota, Inc. The information provided is deemed reliable but not guaranteed. Properties subject to prior sale, change or withdrawal. ©2024 Regional Multiple Listing Service of Minnesota, Inc All rights reserved.
