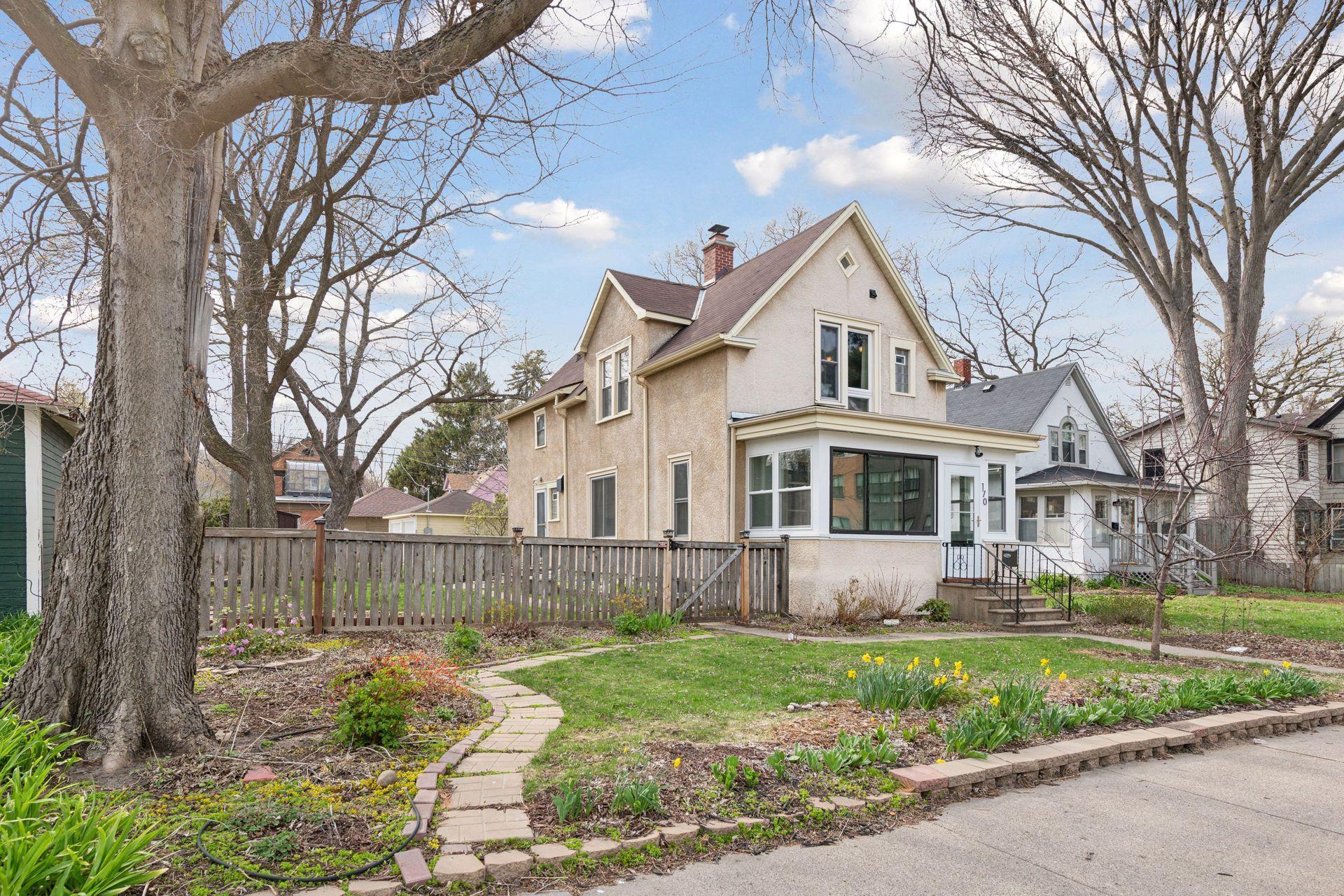$375,000
Minneapolis, MN 55414
MLS# 6512509
3 beds | 2 baths | 2160 sqft

1 / 34


































Property Description
Opportunity to Own in Minneapolis' Ever Popular Prospect Park! Kitchen Features: Stainless Appliances & Informal Dining/Breakfast Bar, Ceramic Flooring, Ceramic Backsplash, Butcherblock, Pendant & Track Lighting. Built-in Shelving Adorns one wall of the Formal Dining Room, while Oversized Windows Provides Expansive Views Of the Side Yard Gardens. Main Level 3/4 Bath! Upper Level Owner's Suite: Sleeping Area, Dressing Room & Private Full Bathroom w/ Glass Block, Ceramic Details & Built-in Storage. A Stacked, Stainless Washer & Dryer are Located inside the 2nd Upper Level Bedroom. Lower Level Bedroom & Workshop & Cedar Lined Walk-in Closet. 2 Car Garage w/ EV Charging System! Updated Windows. Ceramic, Laminate & Hardwood Flooring. Patio, Fenced Yard, Garden Shed. Excellent Proximity to Public Transportation, Attractions, Services, Recreation, Both Downtowns & Both Metro U of M Campuses.
Details
Maps
Documents
Contract Information
Digitally Altered Photos: No
Status: Active
Contingency: None
Current Price: $375,000
Original List Price: 396000
ListPrice: 375000
List Date: 2024-04-26
Owner is an Agent?: No
Auction?: No
Office/Member Info
Association: MAAR
General Property Information
Common Wall: No
Lot Measurement: Acres
Manufactured Home?: No
Multiple PIDs?: No
New Development: No
Year Built: 1901
Yearly/Seasonal: Yearly
Zoning: Residential-Multi-Family, Residential-Single Famil
Bedrooms: 3
Baths Total: 2
Bath Full: 1
Bath Three Quarters: 1
Main Floor Total SqFt: 720
Above Grd Total SqFt: 1440
Below Grd Total SqFt: 720
Total SqFt: 2160
Total Finished Sqft: 1585.00
FireplaceYN: No
Style: (SF) Single Family
Foundation Size: 720
Power Company: Xcel Energy
Garage Stalls: 2
Lot Dimensions: 50 x 126
Acres: 0.15
Location, Tax and Other Information
AssocFeeYN: No
Legal Description: BLOCK 010 PROSPECT PARK 2ND DIV REV LOTS 7 AND 8
Listing City: Minneapolis
Map Page: 107
Municipality: Minneapolis
School District Phone: 612-668-0000
House Number: 170
Street Name: Emerald
Street Suffix: Street
Street Direction Suffix: SE
Postal City: Minneapolis
County: Hennepin
State: MN
Zip Code: 55414
Zip Plus 4: 3531
Property ID Number: 3002923440164
Complex/Dev/Subdivision: Prospect Park 2nd Div Rev
Tax Year: 2023
In Foreclosure?: No
Tax Amount: 4495
Potential Short Sale?: Not disclosed
Lender Owned?: No
Directions & Remarks
Public Remarks: Opportunity to Own in Minneapolis' Ever Popular Prospect Park! Kitchen Features: Stainless Appliances & Informal Dining/Breakfast Bar, Ceramic Flooring, Ceramic Backsplash, Butcherblock, Pendant & Track Lighting. Built-in Shelving Adorns one wall of the Formal Dining Room, while Oversized Windows Provides Expansive Views Of the Side Yard Gardens. Main Level 3/4 Bath! Upper Level Owner's Suite: Sleeping Area, Dressing Room & Private Full Bathroom w/ Glass Block, Ceramic Details & Built-in Storage. A Stacked, Stainless Washer & Dryer are Located inside the 2nd Upper Level Bedroom. Lower Level Bedroom & Workshop & Cedar Lined Walk-in Closet. 2 Car Garage w/ EV Charging System! Updated Windows. Ceramic, Laminate & Hardwood Flooring. Patio, Fenced Yard, Garden Shed. Excellent Proximity to Public Transportation, Attractions, Services, Recreation, Both Downtowns & Both Metro U of M Campuses.
Directions: Franklin Avenue SE to Emerald Street SE, south to the property.
Assessments
Tax With Assessments: 4495
Basement
Foundation Dimensions: 40 x 18
Building Information
Finished SqFt Above Ground: 1440
Finished SqFt Below Ground: 145
Lease Details
Land Leased: Not Applicable
Lock Box Type
Lock Box Source: MAAR
Miscellaneous Information
DP Resource: Yes
Homestead: Yes
Ownership
Fractional Ownership: No
Parking Characteristics
Garage Dimensions: 17 x 17
Garage Door Height: 7
Garage Door Width: 6
Garage Square Feet: 289
Public Survey Info
Range#: 23
Section#: 30
Township#: 29
Property Features
Accessible: None
Air Conditioning: Central
Amenities Unit: Ceiling Fan(s); Hardwood Floors; Kitchen Window; Patio; Porch; Primary Bedroom Walk-In Closet; Security Lights; Tile Floors; Walk-In Closet; Washer/Dryer Hookup
Appliances: Dishwasher; Dryer; Exhaust Fan/Hood; Furnace Humidifier; Gas Water Heater; Microwave; Range; Refrigerator; Stainless Steel Appliances; Washer
Assumable Loan: Not Assumable
Basement: Concrete Block; Daylight/Lookout Windows; Egress Windows; Full; Partial Finished; Storage Space
Bath Description: Main Floor 3/4 Bath; Upper Level 3/4 Bath
Construction Status: Previously Owned
Dining Room Description: Breakfast Area; Eat In Kitchen; Living/Dining Room
Electric: 100 Amp Service
Exterior: Stucco
Fencing: Partial; Wood
Fuel: Natural Gas
Heating: Forced Air
Laundry: Electric Dryer Hookup; Upper Level
Lock Box Type: Supra
Lot Description: Public Transit (w/in 6 blks); Tree Coverage - Medium
Outbuildings: Storage Shed
Parking Characteristics: Electric Vehicle Charging Station; Detached Garage; Driveway - Concrete; Garage Door Opener
Patio, Porch and Deck Features: Enclosed; Front Porch; Glass Enclosed; Patio
Road Frontage: City Street
Road Responsibility: Public Maintained Road
Sellers Terms: Cash; Conventional
Sewer: City Sewer/Connected
Special Search: Primary Bdr Suite
Stories: Two
Water: City Water/Connected
Room Information
| Room Name | Dimensions | Level |
| Third (3rd) Bedroom | 13' x 9 | Basement |
| Patio | 11' x 9' | Main |
| First (1st) Bedroom | 17' x 10' | Upper |
| Three Season Porch | 15' x 6' | Main |
| Second (2nd) Bedroom | 12' x 11 | Upper |
| Dining Room | 14' x 8' | Main |
| Living Room | 12' x 9' | Main |
| Media Room | 10' x 7' | Main |
| Kitchen | 15' x 11' | Main |
Listing Office: Coldwell Banker Realty
Last Updated: May - 14 - 2024

The listing broker's offer of compensation is made only to participants of the MLS where the listing is filed.
The data relating to real estate for sale on this web site comes in part from the Broker Reciprocity SM Program of the Regional Multiple Listing Service of Minnesota, Inc. The information provided is deemed reliable but not guaranteed. Properties subject to prior sale, change or withdrawal. ©2024 Regional Multiple Listing Service of Minnesota, Inc All rights reserved.

 170 Emerald Street SE Seller's Disclosur
170 Emerald Street SE Seller's Disclosur